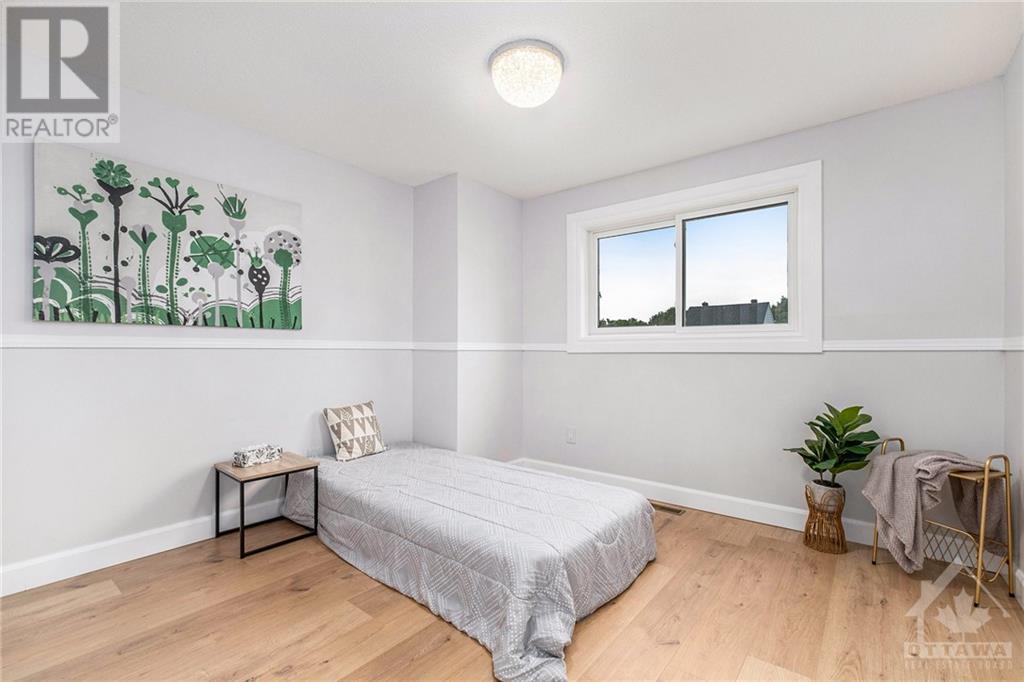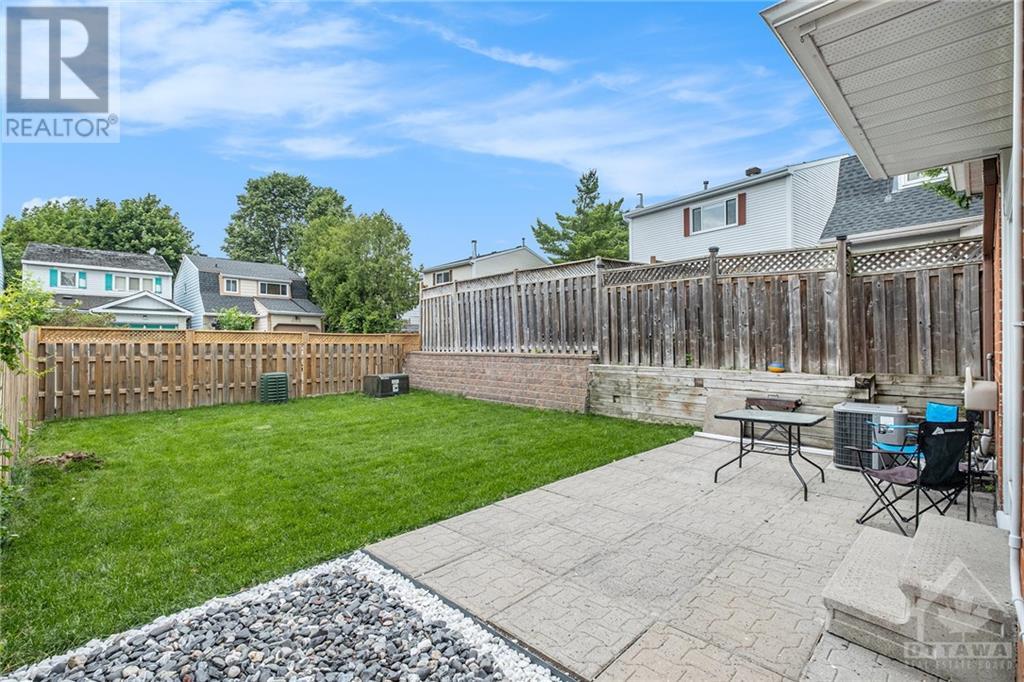59 Wessex Road Home For Sale Ottawa, Ontario K2J 1X3
1414369
Instantly Display All Photos
Complete this form to instantly display all photos and information. View as many properties as you wish.
$580,000Maintenance, Property Management, Other, See Remarks
$160 Monthly
Maintenance, Property Management, Other, See Remarks
$160 MonthlyDETACHED HOUSE FOR THE PRICE OF A TOWNHOUSE. This bright FULLY renovated 3 bed, 3 bath detached family home is a gem located in a prime area that is walking distance to all amenities. The main level has hardwood floors throughout and a bright living/dining area with a wood fireplace is perfect for entertaining family and friends. The kitchen is fully renovated with new SS appliances and plenty of cabinet space. The upper level features a large master bedroom with a big walk-in closet and an ensuite bathroom, along with two additional rooms and a full bath to accommodate the whole family. Fully finished basement with a large recreation room and plenty of storage space. Fully fenced spacious backyard. This home is conveniently located near great schools, parks, restaurants and shopping. **Updates: Roof 2018, Kitchen 2018, Main bath 2024, ensuite bath 2023, 2nd level flooring 2024, windows 2023, repaved driveway 2024, appliances 2022, furnace 2022.** (id:34792)
Property Details
| MLS® Number | 1414369 |
| Property Type | Single Family |
| Neigbourhood | Barrhaven On The Green |
| Amenities Near By | Public Transit, Recreation Nearby, Shopping |
| Community Features | Family Oriented, Pets Allowed |
| Parking Space Total | 3 |
Building
| Bathroom Total | 3 |
| Bedrooms Above Ground | 3 |
| Bedrooms Total | 3 |
| Amenities | Laundry - In Suite |
| Appliances | Refrigerator, Dishwasher, Dryer, Microwave Range Hood Combo, Washer |
| Basement Development | Finished |
| Basement Type | Full (finished) |
| Constructed Date | 1980 |
| Construction Style Attachment | Detached |
| Cooling Type | Central Air Conditioning, Air Exchanger |
| Exterior Finish | Stone, Siding |
| Fireplace Present | Yes |
| Fireplace Total | 1 |
| Flooring Type | Hardwood, Vinyl |
| Foundation Type | Poured Concrete |
| Half Bath Total | 1 |
| Heating Fuel | Natural Gas |
| Heating Type | Forced Air |
| Stories Total | 2 |
| Type | House |
| Utility Water | Municipal Water |
Parking
| Attached Garage |
Land
| Acreage | No |
| Fence Type | Fenced Yard |
| Land Amenities | Public Transit, Recreation Nearby, Shopping |
| Sewer | Municipal Sewage System |
| Zoning Description | Residential |
Rooms
| Level | Type | Length | Width | Dimensions |
|---|---|---|---|---|
| Second Level | Bedroom | 10'10" x 10'11" | ||
| Second Level | Storage | 18'10" x 12'3" | ||
| Second Level | Bedroom | 12'2" x 9'0" | ||
| Second Level | Primary Bedroom | 13'5" x 11'11" | ||
| Second Level | 3pc Ensuite Bath | Measurements not available | ||
| Second Level | 3pc Bathroom | Measurements not available | ||
| Basement | Recreation Room | 18'9" x 13'2" | ||
| Main Level | Dining Room | 11'9" x 10'5" | ||
| Main Level | Family Room | 19'9" x 11'10" | ||
| Main Level | Kitchen | 10'10" x 8'10" | ||
| Main Level | Partial Bathroom | Measurements not available |
https://www.realtor.ca/real-estate/27482798/59-wessex-road-ottawa-barrhaven-on-the-green
































