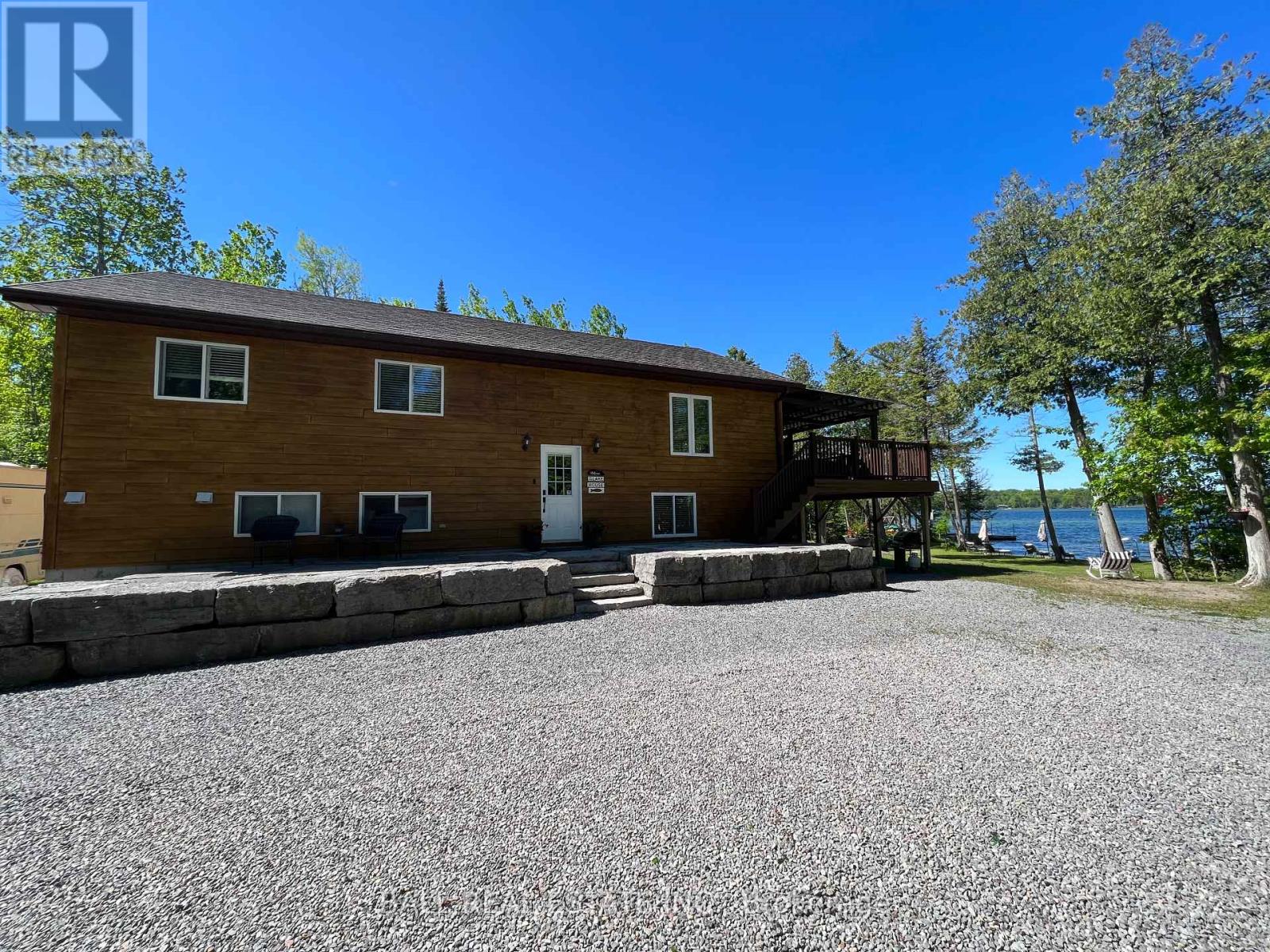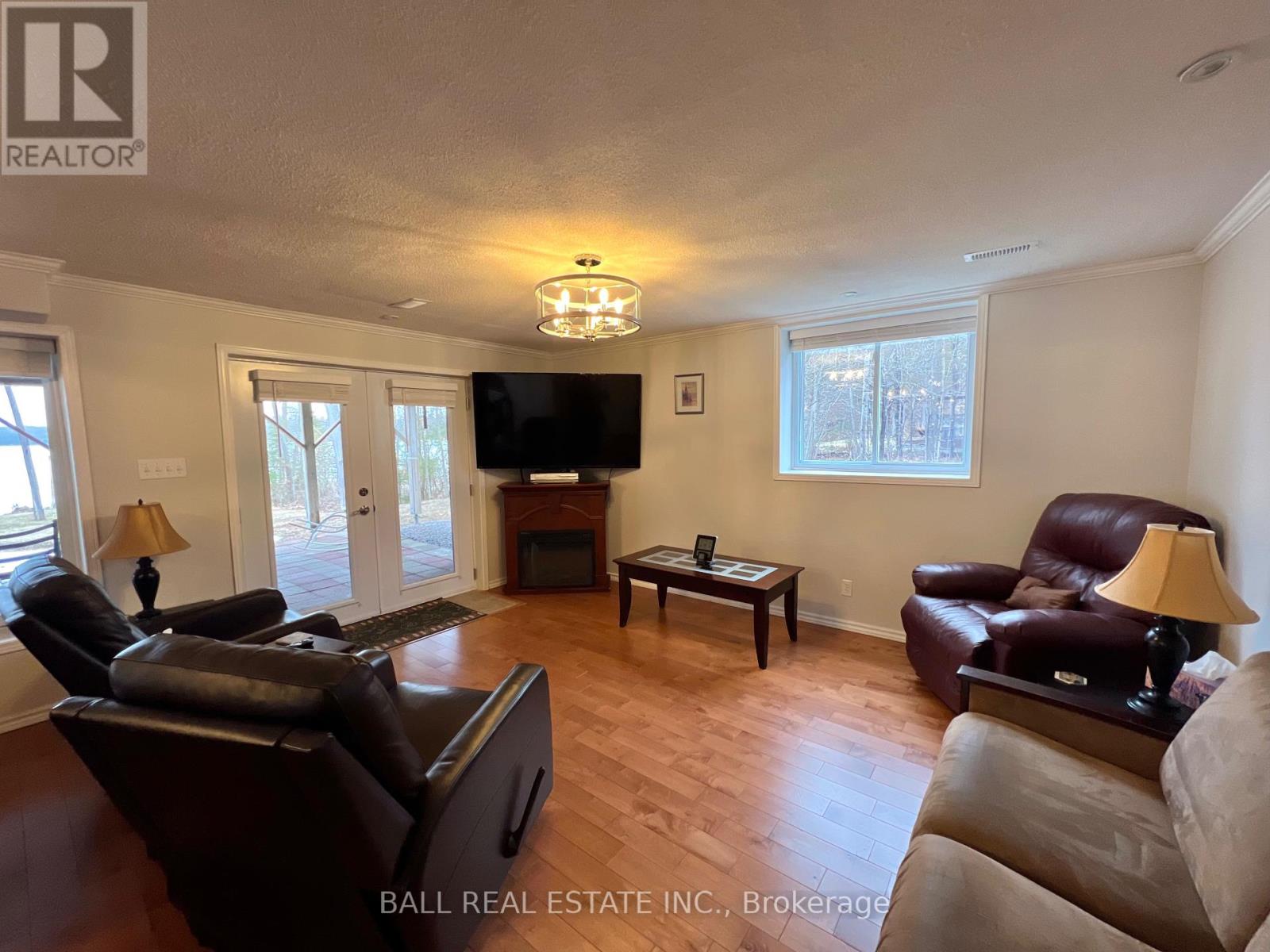5 Bedroom
3 Bathroom
Raised Bungalow
Central Air Conditioning
Forced Air
Waterfront
$1,495,000
Dream lakehouse with private sand beach on beautiful Julian Lake! 155ft of private western facing waterfront with walk-in sandy beach surrounded by mature full acre lot. Custom lakehouse with 2 complete living spaces and 3 car garage, set off municipal road just 20 min to Lakefield. Stunning kitchen with quartz waterfall island, open to lakeview dining and living with vaulted ceilings & hardwood floors. Walkout to oversized lakeside deck for prime sunset views with adjustable aluminum pergola. 3 main floor bedrooms including primary bed with 4pc ensuite & private balcony and luxurious updated 5pc bathroom. Walkout basement with full kitchen, eat-up island, open to lakeview dining and living with walkout to covered patio & waterfront lot. Lower level has 2 bedrooms and 4pc bathroom with separate entrance, perfect for family or income opportunity. Armour stone landscaping, full raised bed garden oasis, lakeside firepit, western sunsets, privacy, clean sandy beach- swim, fish, boat, canoe through serene Julian Lake! **** EXTRAS **** Maintenance free steel shingles & Hardieboard siding. Generator for full house. Heat/AC pump & propane furnace. Includes 2 fridges, 2 Freezers, 2 Stoves, 2 Dishwashers, 2 Wine Coolers, Beverage Fridge, Washer & Dryer plus Washer/Dryer Combo (id:34792)
Property Details
|
MLS® Number
|
X9376548 |
|
Property Type
|
Single Family |
|
Community Name
|
Rural North Kawartha |
|
Features
|
Wooded Area, Level |
|
Parking Space Total
|
9 |
|
Structure
|
Patio(s), Deck |
|
View Type
|
Lake View, Direct Water View |
|
Water Front Name
|
Julian |
|
Water Front Type
|
Waterfront |
Building
|
Bathroom Total
|
3 |
|
Bedrooms Above Ground
|
3 |
|
Bedrooms Below Ground
|
2 |
|
Bedrooms Total
|
5 |
|
Appliances
|
Central Vacuum, Dishwasher, Dryer, Freezer, Refrigerator, Two Stoves, Washer |
|
Architectural Style
|
Raised Bungalow |
|
Basement Development
|
Finished |
|
Basement Features
|
Walk Out |
|
Basement Type
|
N/a (finished) |
|
Construction Style Attachment
|
Detached |
|
Cooling Type
|
Central Air Conditioning |
|
Foundation Type
|
Concrete |
|
Heating Fuel
|
Propane |
|
Heating Type
|
Forced Air |
|
Stories Total
|
1 |
|
Type
|
House |
Parking
Land
|
Access Type
|
Year-round Access |
|
Acreage
|
No |
|
Sewer
|
Septic System |
|
Size Depth
|
254 Ft |
|
Size Frontage
|
155 Ft |
|
Size Irregular
|
155 X 254 Ft |
|
Size Total Text
|
155 X 254 Ft|1/2 - 1.99 Acres |
Rooms
| Level |
Type |
Length |
Width |
Dimensions |
|
Lower Level |
Bedroom |
4.19 m |
2.67 m |
4.19 m x 2.67 m |
|
Lower Level |
Bedroom |
4.19 m |
3.96 m |
4.19 m x 3.96 m |
|
Lower Level |
Living Room |
4.29 m |
4.57 m |
4.29 m x 4.57 m |
|
Lower Level |
Kitchen |
4.27 m |
4.62 m |
4.27 m x 4.62 m |
|
Main Level |
Living Room |
4.62 m |
5.33 m |
4.62 m x 5.33 m |
|
Main Level |
Kitchen |
4.14 m |
3.15 m |
4.14 m x 3.15 m |
|
Main Level |
Dining Room |
4.14 m |
2.18 m |
4.14 m x 2.18 m |
|
Main Level |
Primary Bedroom |
4.09 m |
4.04 m |
4.09 m x 4.04 m |
|
Main Level |
Bedroom |
3.4 m |
3.15 m |
3.4 m x 3.15 m |
|
Main Level |
Bedroom |
3.4 m |
3.15 m |
3.4 m x 3.15 m |
|
Main Level |
Laundry Room |
1.45 m |
2.16 m |
1.45 m x 2.16 m |
Utilities
|
Cable
|
Available |
|
Electricity Connected
|
Connected |
|
DSL*
|
Available |
https://www.realtor.ca/real-estate/27488676/154-julian-lake-road-north-kawartha-rural-north-kawartha











































