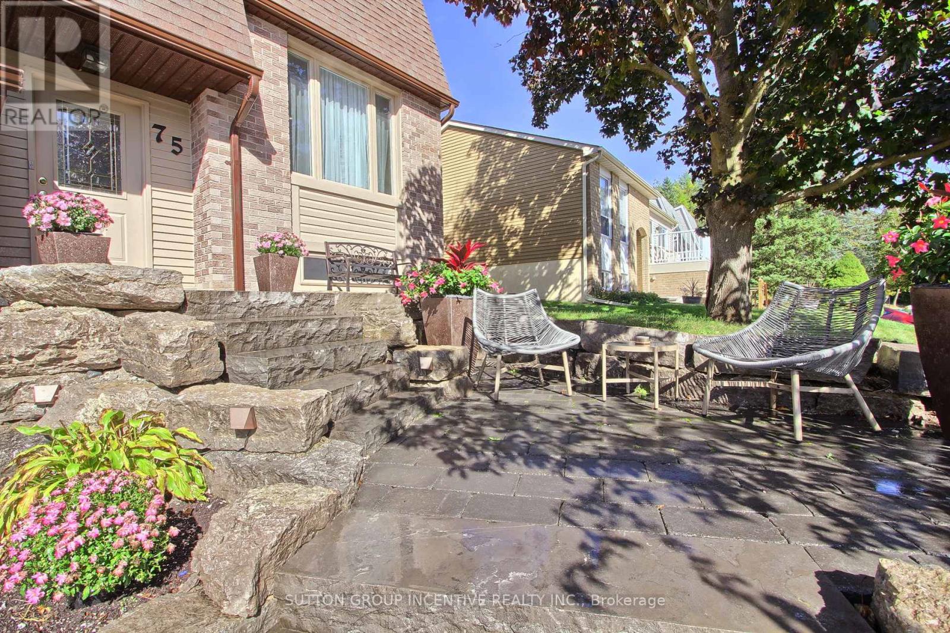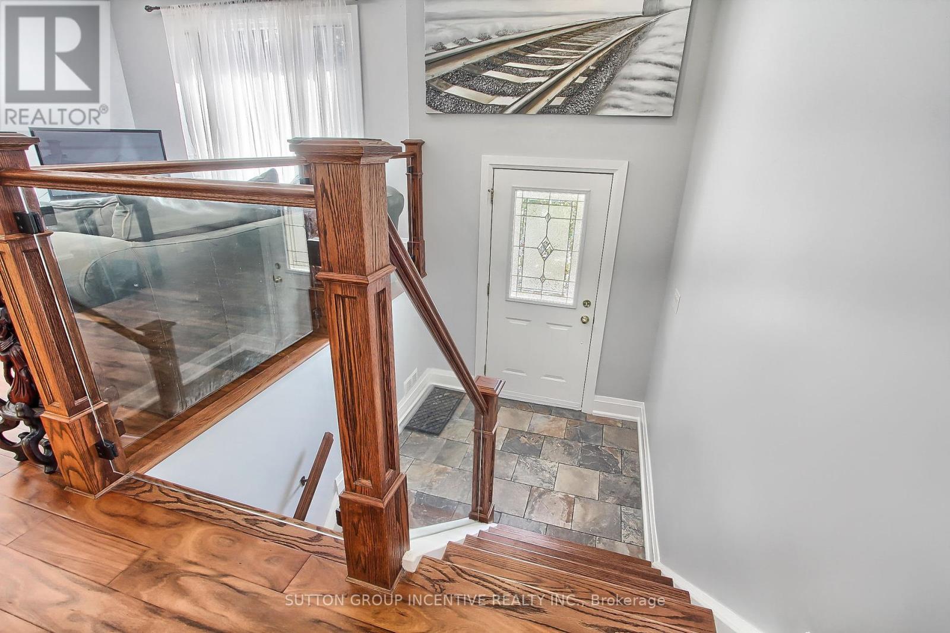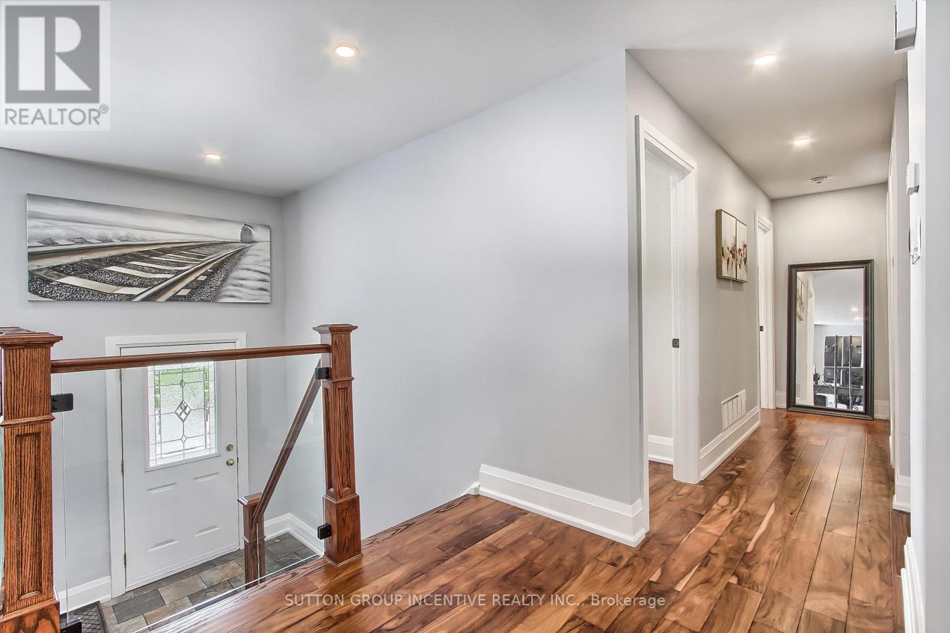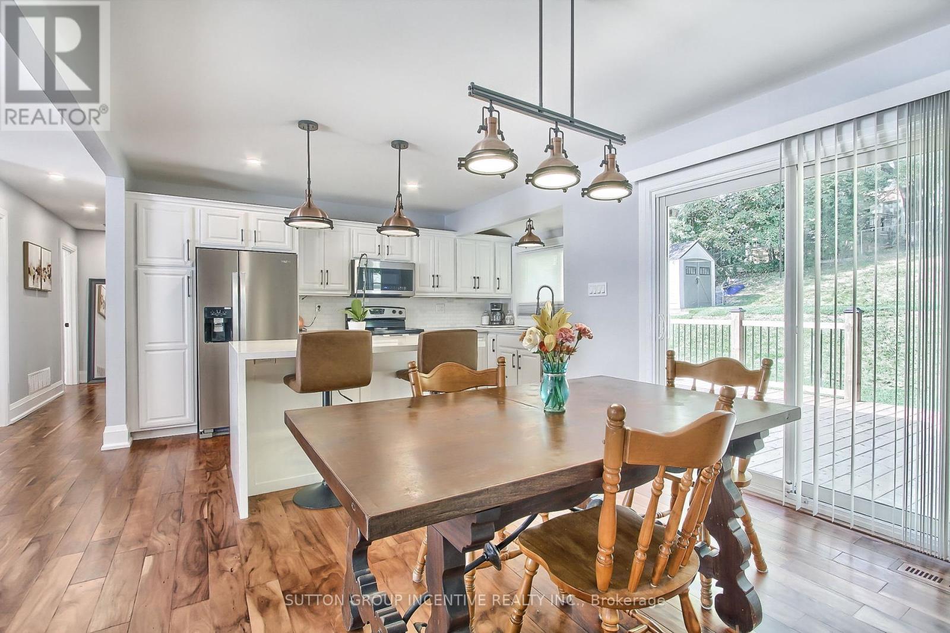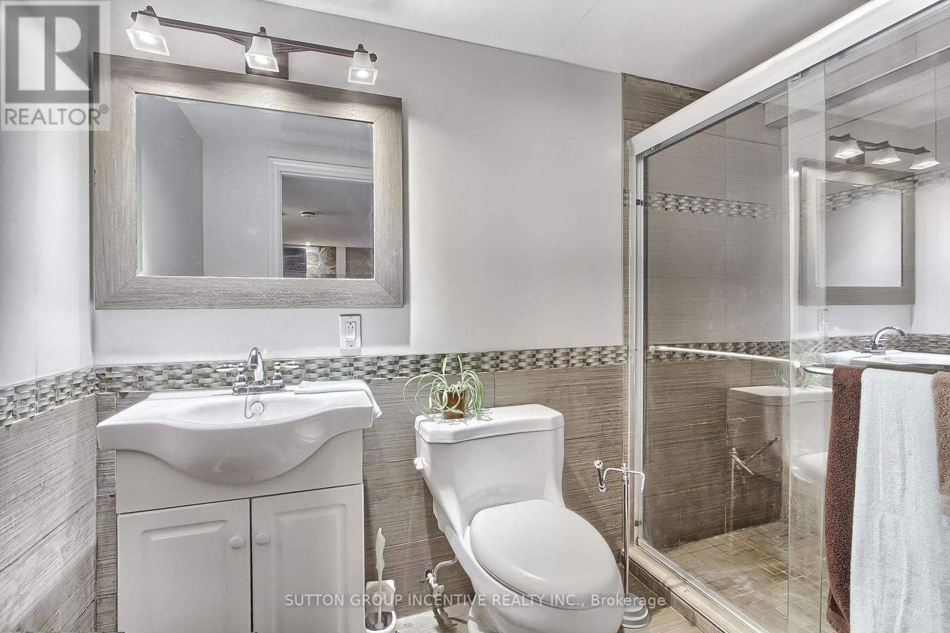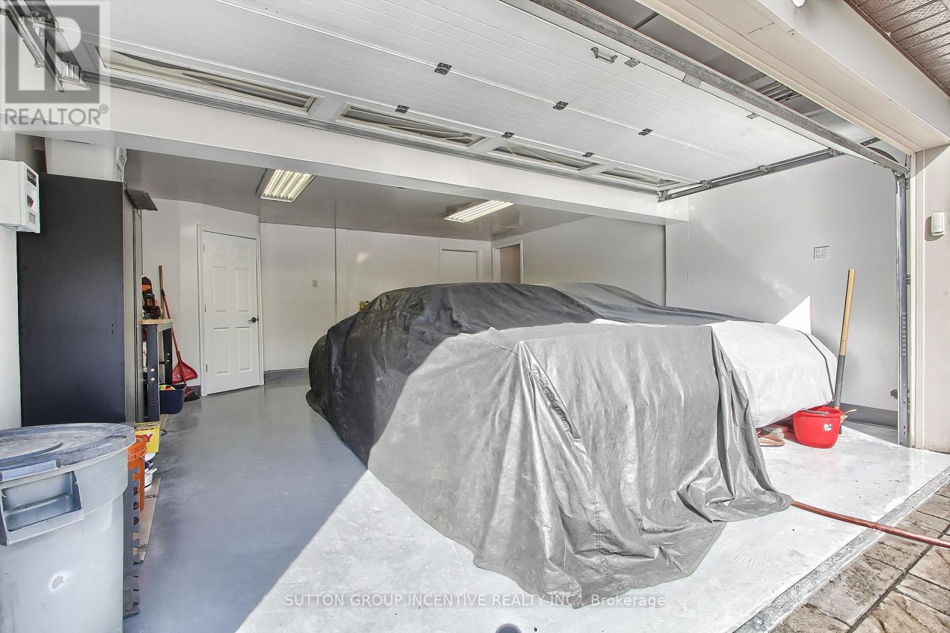4 Bedroom
3 Bathroom
Raised Bungalow
Fireplace
Central Air Conditioning
Forced Air
$1,799,800
Contractors Own Home! No Expense sparred! Absolutely Stunning Raised Bungalow only steps to the entrance of the Nokiidaa Conservation Trail, Close to School & Shopping. Quiet end of cul-de-sac! Custom Stone work Driveway, Stairs & 2 Sitting Areas! 4 Car Driveway could fit more if smaller (extra wide). Separate Side Entrance to Basement In-Law Set Up. Fully Fenced Yard. New O/S Custom Deck. Dream Garage with epoxy floor, Certified Altro Whiterock wall & Ceiling Cladding, hook up for 2nd Washer/Dryer, 2pc with 50 Gal HWT & Tankless HWT (backup). Prewired for generator, Husky work bench & Cabinets. Basement In-Law with Doubled insulated soundproofing, Furring Channel T/Out Ceiling, 5/8"" drywall, 2nd New Kitchen, Sep Ent, Hookup for Laundry, Newer 3pc, R/R with Wood Insert, French Doors to Bdrm, New Vinyl Flooring. Main Level-Hdwd Staircase, Glass Railing. Open Concept LR/KIT & BKR Area with Pot lights, 7 1/2"" Engineered Hdwd Floors T/Out, 5/8 Tongue/Groove Glued & Screwed Plywood with sister joist installed t/out, O/S trim & Pot lights. Reno Main 4pc. Master semi-ensuite. Amazing Custom B/I Closets in bdrms & linen closet. New Custom Kitchen with Island (plumbed for water and drainage for sink). Kit wired for cabinet lighting in B/S. Ready to Move In! (id:34792)
Property Details
|
MLS® Number
|
N9376585 |
|
Property Type
|
Single Family |
|
Community Name
|
Holland Landing |
|
Features
|
Carpet Free |
|
Parking Space Total
|
6 |
Building
|
Bathroom Total
|
3 |
|
Bedrooms Above Ground
|
3 |
|
Bedrooms Below Ground
|
1 |
|
Bedrooms Total
|
4 |
|
Amenities
|
Fireplace(s) |
|
Appliances
|
Water Heater, Garage Door Opener Remote(s), Dishwasher, Microwave, Refrigerator, Stove |
|
Architectural Style
|
Raised Bungalow |
|
Basement Development
|
Finished |
|
Basement Features
|
Separate Entrance |
|
Basement Type
|
N/a (finished) |
|
Construction Style Attachment
|
Detached |
|
Cooling Type
|
Central Air Conditioning |
|
Exterior Finish
|
Brick, Vinyl Siding |
|
Fireplace Present
|
Yes |
|
Fireplace Total
|
2 |
|
Fireplace Type
|
Insert |
|
Flooring Type
|
Hardwood, Vinyl |
|
Foundation Type
|
Poured Concrete |
|
Half Bath Total
|
1 |
|
Heating Fuel
|
Natural Gas |
|
Heating Type
|
Forced Air |
|
Stories Total
|
1 |
|
Type
|
House |
|
Utility Water
|
Municipal Water |
Parking
Land
|
Acreage
|
No |
|
Sewer
|
Sanitary Sewer |
|
Size Depth
|
130 Ft ,3 In |
|
Size Frontage
|
58 Ft ,1 In |
|
Size Irregular
|
58.15 X 130.25 Ft ; X Irreg |
|
Size Total Text
|
58.15 X 130.25 Ft ; X Irreg|under 1/2 Acre |
Rooms
| Level |
Type |
Length |
Width |
Dimensions |
|
Main Level |
Living Room |
5.64 m |
5.26 m |
5.64 m x 5.26 m |
|
Main Level |
Eating Area |
3.43 m |
3.28 m |
3.43 m x 3.28 m |
|
Main Level |
Kitchen |
4.55 m |
2.69 m |
4.55 m x 2.69 m |
|
Main Level |
Primary Bedroom |
3.91 m |
3 m |
3.91 m x 3 m |
|
Main Level |
Bedroom |
3.3 m |
3.23 m |
3.3 m x 3.23 m |
|
Main Level |
Bedroom |
3.66 m |
1 m |
3.66 m x 1 m |
|
Ground Level |
Kitchen |
5.99 m |
2.92 m |
5.99 m x 2.92 m |
|
Ground Level |
Recreational, Games Room |
4.93 m |
3 m |
4.93 m x 3 m |
|
Ground Level |
Bedroom |
3.48 m |
3.3 m |
3.48 m x 3.3 m |
https://www.realtor.ca/real-estate/27488752/75-holland-river-boulevard-east-gwillimbury-holland-landing-holland-landing




