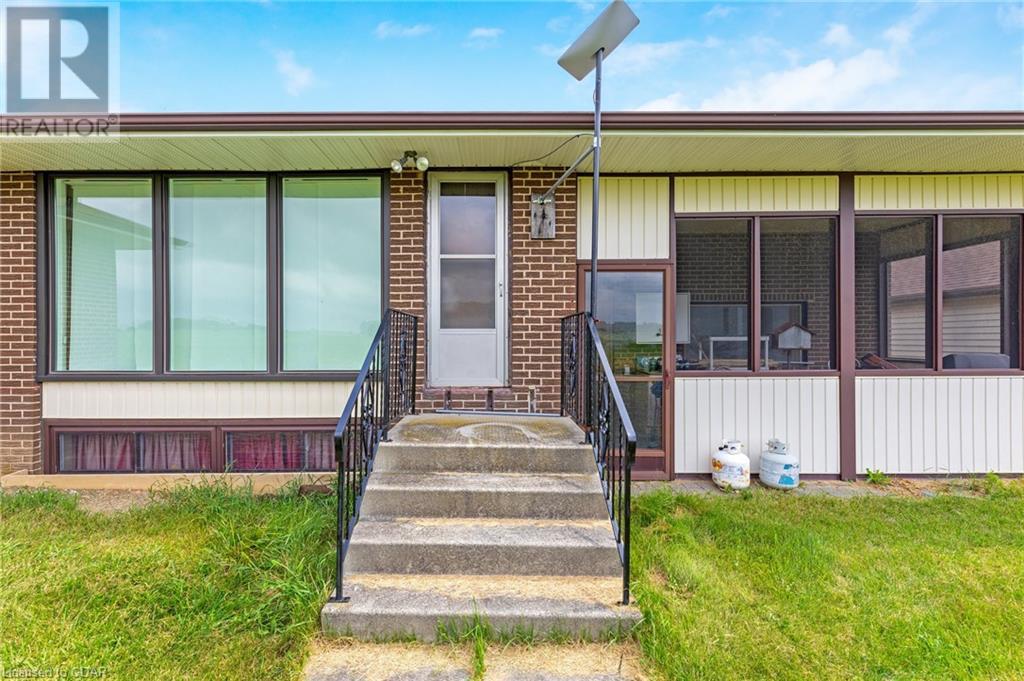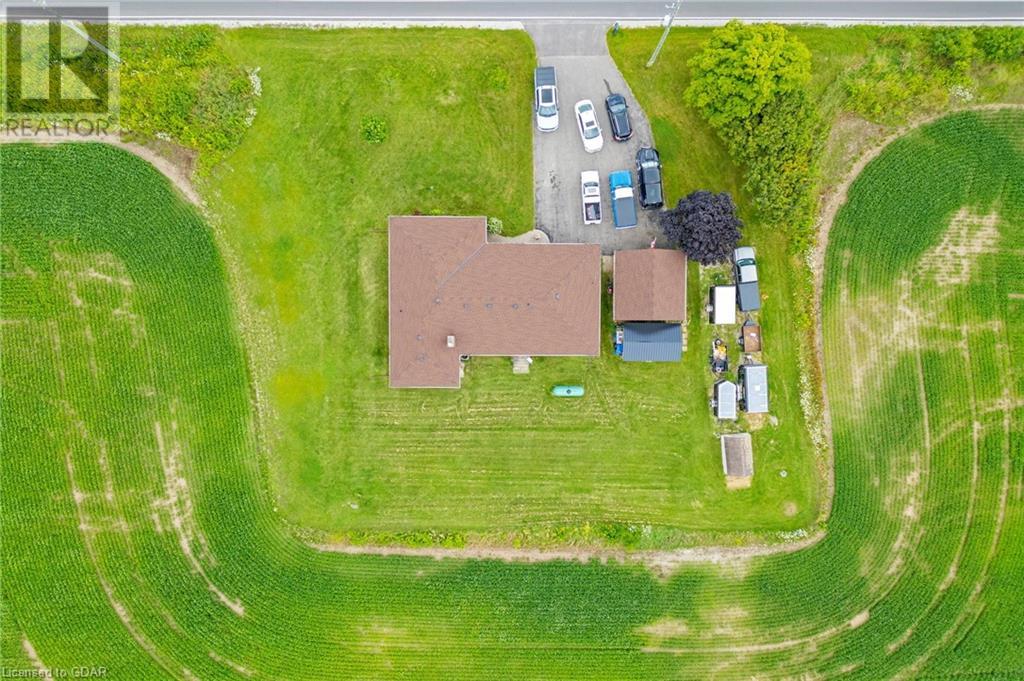3 Bedroom
1 Bathroom
2701.13 sqft
Raised Bungalow
Fireplace
Central Air Conditioning
Forced Air
$1,499,000
Discover the potential in this spacious raised bungalow, featuring a wide driveway and an additional detached garage, offering ample parking for all your vehicles and toys. The large interlock patio, nestled behind landscaped privacy, is perfect for enjoying your morning coffee. Enter through double doors into the foyer and ascend a few stairs to the main level, where you'll find a large living room with a corner fireplace, a dining room with a walkout to the backyard, and a kitchen equipped with a built-in oven, countertop range, and a breakfast area with a large window overlooking the front yard. The main level is completed by three good-sized bedrooms and a full bathroom.The finished basement boasts a recreation room with a built-in wet bar, a large office space, a workshop, and a utility room. Enjoy the open space in your backyard, complete with an enclosed area to protect from the elements. Living in Halton Hills offers a perfect blend of small-town charm and modern amenities, surrounded by picturesque landscapes and a strong sense of community. (id:34792)
Property Details
|
MLS® Number
|
40656431 |
|
Property Type
|
Single Family |
|
Amenities Near By
|
Place Of Worship |
|
Equipment Type
|
Propane Tank |
|
Features
|
Wet Bar, Country Residential |
|
Parking Space Total
|
11 |
|
Rental Equipment Type
|
Propane Tank |
|
Structure
|
Shed |
Building
|
Bathroom Total
|
1 |
|
Bedrooms Above Ground
|
3 |
|
Bedrooms Total
|
3 |
|
Appliances
|
Dryer, Water Softener, Wet Bar, Washer, Window Coverings |
|
Architectural Style
|
Raised Bungalow |
|
Basement Development
|
Partially Finished |
|
Basement Type
|
Full (partially Finished) |
|
Construction Style Attachment
|
Detached |
|
Cooling Type
|
Central Air Conditioning |
|
Exterior Finish
|
Brick, Stone |
|
Fireplace Present
|
Yes |
|
Fireplace Total
|
2 |
|
Heating Fuel
|
Propane |
|
Heating Type
|
Forced Air |
|
Stories Total
|
1 |
|
Size Interior
|
2701.13 Sqft |
|
Type
|
House |
|
Utility Water
|
Well |
Parking
|
Attached Garage
|
|
|
Detached Garage
|
|
Land
|
Access Type
|
Road Access |
|
Acreage
|
No |
|
Land Amenities
|
Place Of Worship |
|
Sewer
|
Septic System |
|
Size Depth
|
125 Ft |
|
Size Frontage
|
125 Ft |
|
Size Total Text
|
Under 1/2 Acre |
|
Zoning Description
|
A |
Rooms
| Level |
Type |
Length |
Width |
Dimensions |
|
Basement |
Office |
|
|
24'4'' x 14'6'' |
|
Basement |
Recreation Room |
|
|
24'3'' x 16'7'' |
|
Main Level |
4pc Bathroom |
|
|
11'7'' x 7'9'' |
|
Main Level |
Bedroom |
|
|
11'7'' x 10'3'' |
|
Main Level |
Bedroom |
|
|
12'7'' x 12'5'' |
|
Main Level |
Primary Bedroom |
|
|
15'1'' x 14'11'' |
|
Main Level |
Breakfast |
|
|
10'2'' x 6'9'' |
|
Main Level |
Kitchen |
|
|
10'7'' x 10'2'' |
|
Main Level |
Dining Room |
|
|
10'5'' x 10'3'' |
|
Main Level |
Living Room |
|
|
24'3'' x 13'4'' |
https://www.realtor.ca/real-estate/27493035/9110-10-line-halton-hills













































