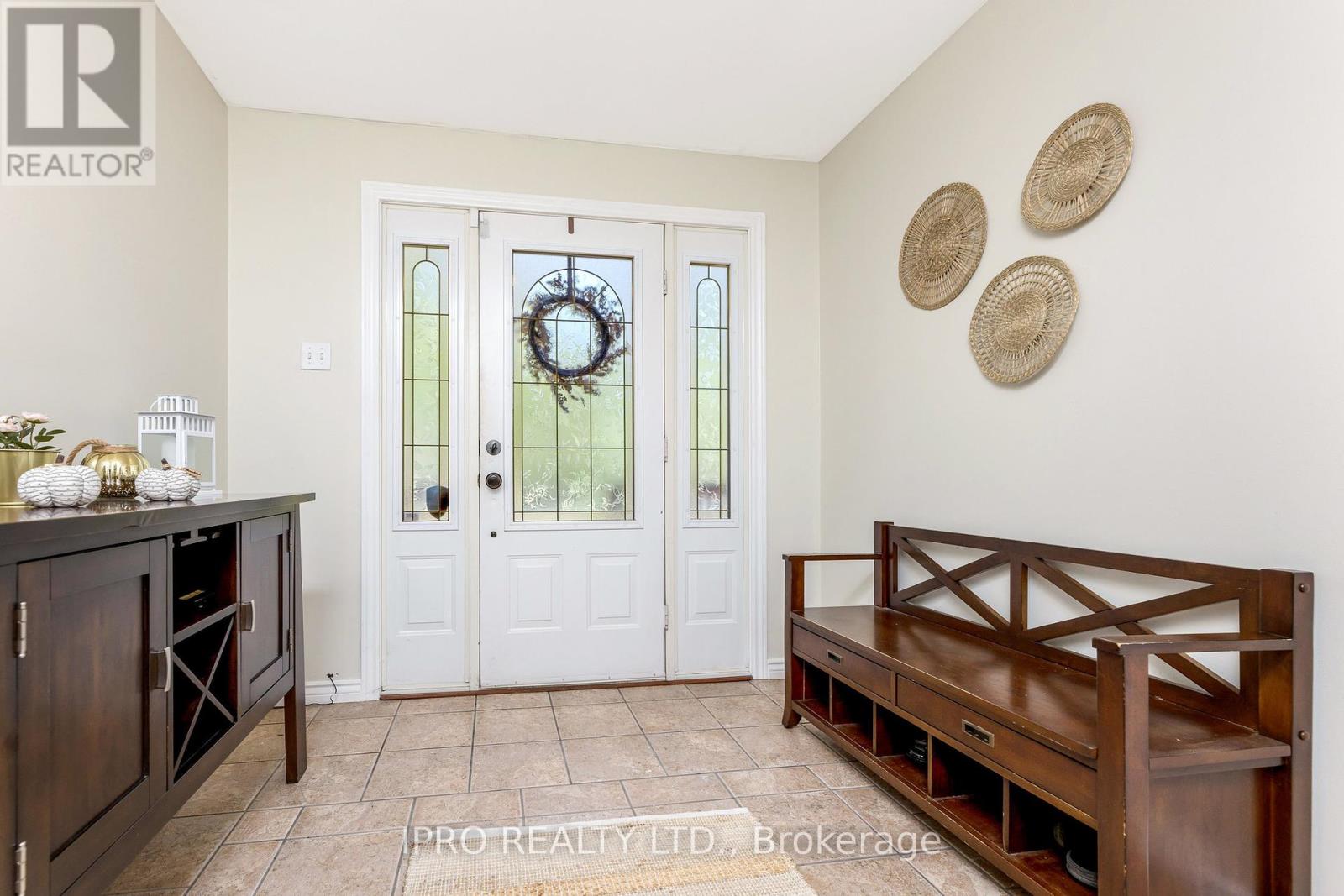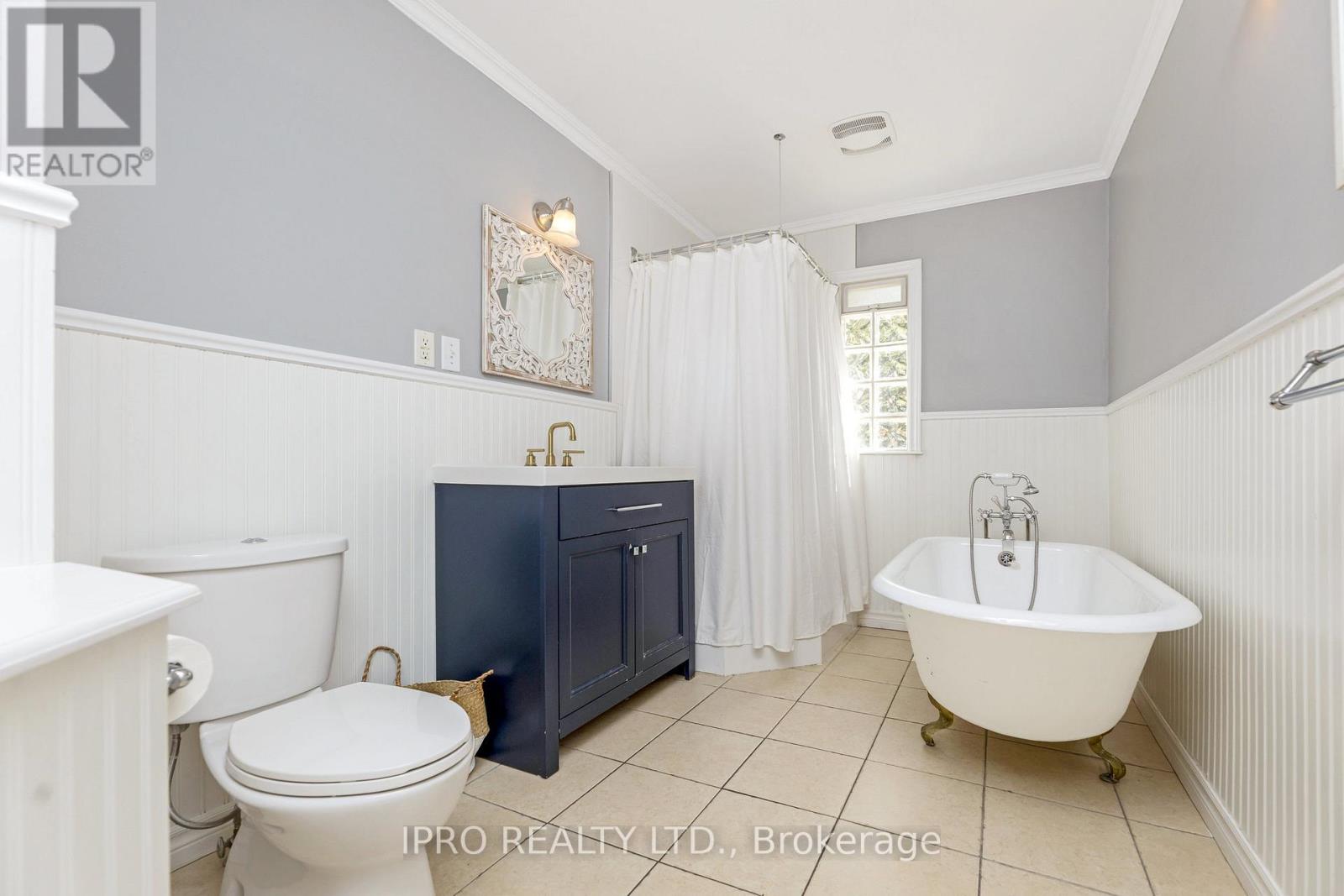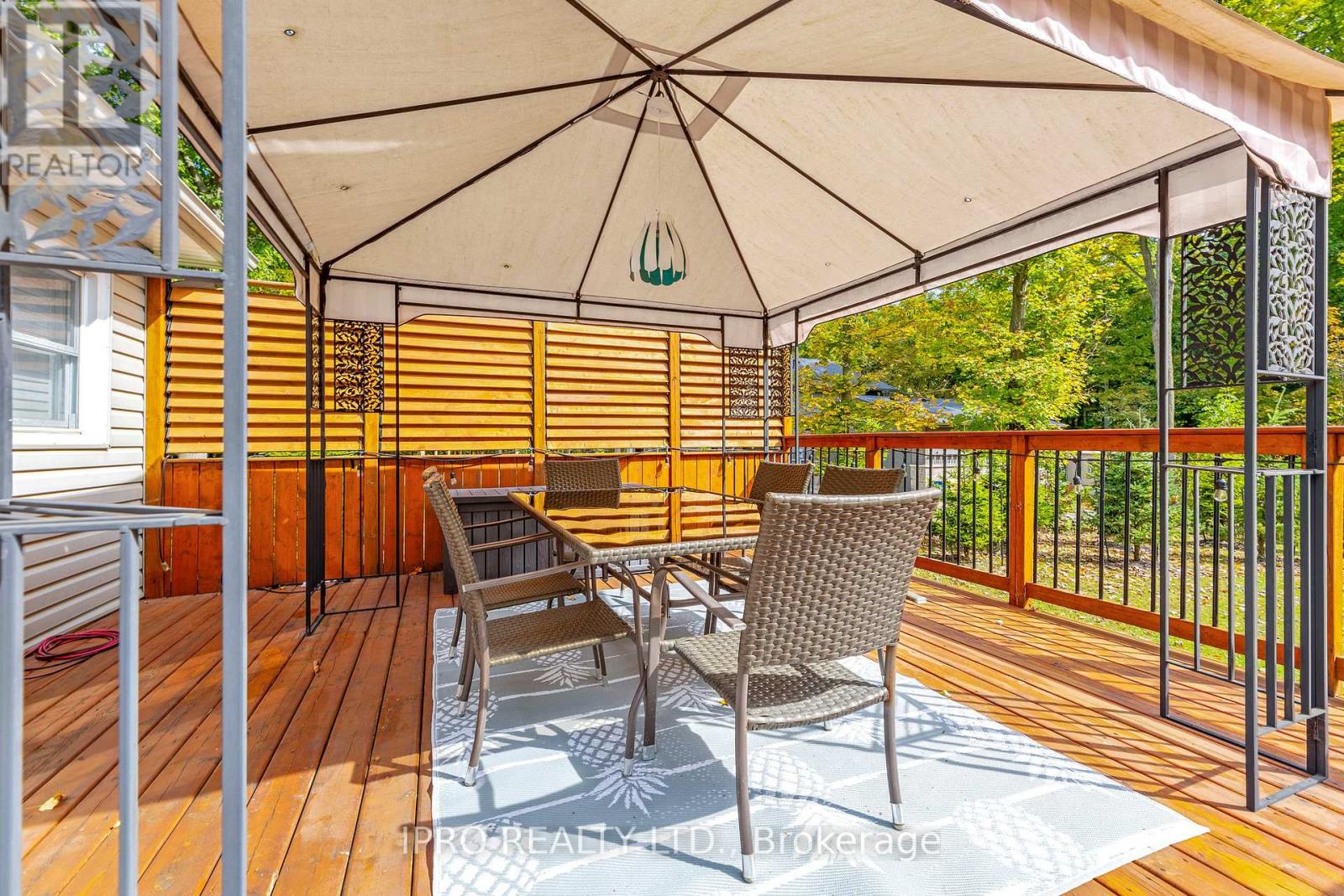3 Bedroom
2 Bathroom
Bungalow
Fireplace
Central Air Conditioning
Forced Air
$1,595,000
Fantastic Opportunity To Escape The City And Enjoy This 1.96 Ac Niagara Escarpment Property. This Well Kept And Improved Bungalow Is In Move In Condition And Offers A Large Kitchen With Centre Island , Separate Dining Area/Living Room, 2 Main Floor Bedrooms And Additional Third Bedroom On Lower Level With Larger Window, Lower Level Family Room With Wood Stove, Office Area, 2 Bathrooms And Good Size Laundry Room. The property is beautiful. Partly Open, Partly Wooded With Tall Mature Trees, Wild Flowers And An Abundance Of Wildlife. Located Close To Milton, Campbellville, Schools, Hiking Trails, Golf Courses & 401. **** EXTRAS **** All window coverings, fridge, stove, dishwasher, washer, dryer, GDO and remotes (id:34792)
Property Details
|
MLS® Number
|
W9374880 |
|
Property Type
|
Single Family |
|
Community Name
|
Campbellville |
|
Parking Space Total
|
12 |
Building
|
Bathroom Total
|
2 |
|
Bedrooms Above Ground
|
2 |
|
Bedrooms Below Ground
|
1 |
|
Bedrooms Total
|
3 |
|
Appliances
|
Water Heater, Garage Door Opener Remote(s), Dishwasher, Dryer, Refrigerator, Stove, Washer, Window Coverings |
|
Architectural Style
|
Bungalow |
|
Basement Development
|
Partially Finished |
|
Basement Type
|
Full (partially Finished) |
|
Construction Style Attachment
|
Detached |
|
Cooling Type
|
Central Air Conditioning |
|
Exterior Finish
|
Aluminum Siding |
|
Fireplace Present
|
Yes |
|
Fireplace Type
|
Woodstove |
|
Flooring Type
|
Hardwood |
|
Half Bath Total
|
1 |
|
Heating Fuel
|
Natural Gas |
|
Heating Type
|
Forced Air |
|
Stories Total
|
1 |
|
Type
|
House |
Parking
Land
|
Acreage
|
No |
|
Sewer
|
Septic System |
|
Size Depth
|
572 Ft ,9 In |
|
Size Frontage
|
152 Ft ,8 In |
|
Size Irregular
|
152.68 X 572.78 Ft ; 1.96ac |
|
Size Total Text
|
152.68 X 572.78 Ft ; 1.96ac |
Rooms
| Level |
Type |
Length |
Width |
Dimensions |
|
Lower Level |
Bedroom 3 |
3.81 m |
3.07 m |
3.81 m x 3.07 m |
|
Lower Level |
Recreational, Games Room |
3.96 m |
4.57 m |
3.96 m x 4.57 m |
|
Lower Level |
Other |
3.2 m |
2.59 m |
3.2 m x 2.59 m |
|
Lower Level |
Laundry Room |
2.84 m |
2.29 m |
2.84 m x 2.29 m |
|
Ground Level |
Dining Room |
4.57 m |
3.28 m |
4.57 m x 3.28 m |
|
Ground Level |
Kitchen |
4.11 m |
4.88 m |
4.11 m x 4.88 m |
|
Ground Level |
Bedroom |
3.66 m |
3.78 m |
3.66 m x 3.78 m |
|
Ground Level |
Bedroom 2 |
3.07 m |
3.48 m |
3.07 m x 3.48 m |
https://www.realtor.ca/real-estate/27484716/3124-limestone-road-milton-campbellville-campbellville


























