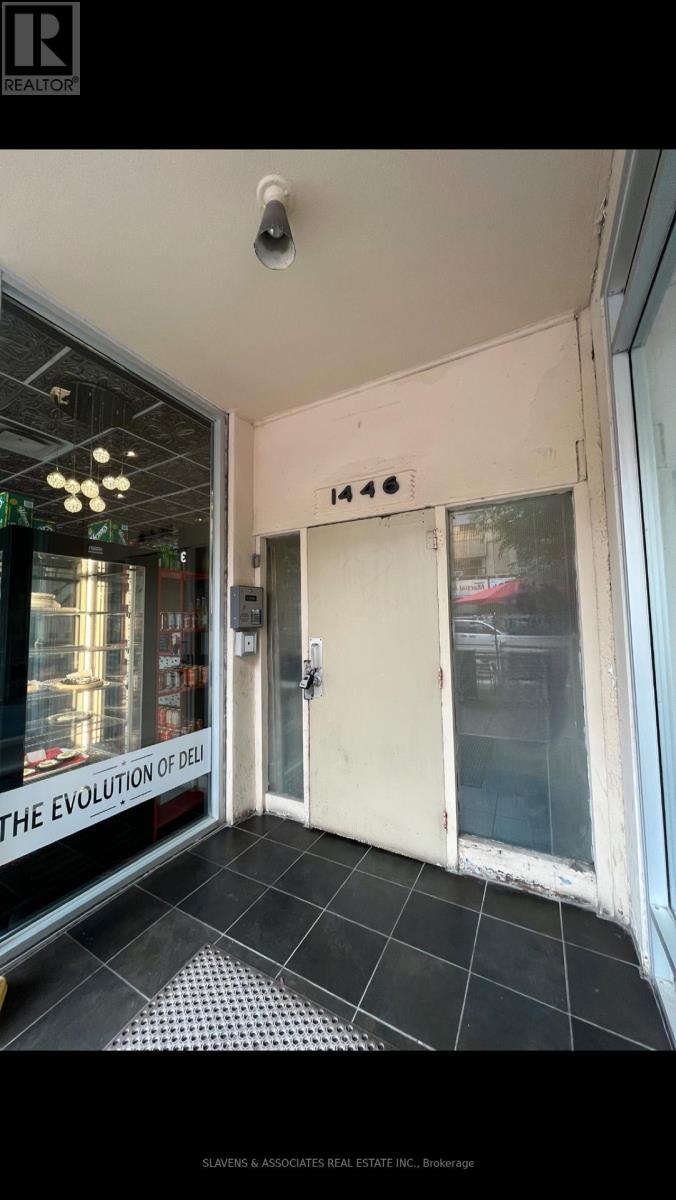(855) 500-SOLD
Info@SearchRealty.ca
7 - 1446 Yonge Street Home For Sale Toronto (Yonge-St. Clair), Ontario M4T 1Y5
C9375912
Instantly Display All Photos
Complete this form to instantly display all photos and information. View as many properties as you wish.
1 Bedroom
1 Bathroom
Radiant Heat
$2,050 Monthly
Stop right now, this is the one you've been looking for!!! What's the most important rule in Real Estate? Location, location, location!!! No need to look further, located at Yonge And St Clair, This Bright And Open, Recently Updated, 1 Bed 1 Bath, 3 Story Walk Up Is Steps To Ttc, Shops, Restaurants And More! Well maintained with pride of ownership evident. Enjoy all this amazing unit and area has to offer. (id:34792)
Property Details
| MLS® Number | C9375912 |
| Property Type | Single Family |
| Community Name | Yonge-St. Clair |
| Community Features | Pet Restrictions |
| Features | Laundry- Coin Operated |
Building
| Bathroom Total | 1 |
| Bedrooms Above Ground | 1 |
| Bedrooms Total | 1 |
| Exterior Finish | Brick |
| Heating Type | Radiant Heat |
| Type | Apartment |
Land
| Acreage | No |
Rooms
| Level | Type | Length | Width | Dimensions |
|---|---|---|---|---|
| Main Level | Foyer | 1.23 m | 1.52 m | 1.23 m x 1.52 m |
| Main Level | Kitchen | 1.37 m | 3.35 m | 1.37 m x 3.35 m |
| Main Level | Living Room | 4.51 m | 2.22 m | 4.51 m x 2.22 m |
| Main Level | Bedroom | 2.93 m | 3.35 m | 2.93 m x 3.35 m |
| Main Level | Bathroom | 1.8 m | 2.23 m | 1.8 m x 2.23 m |










