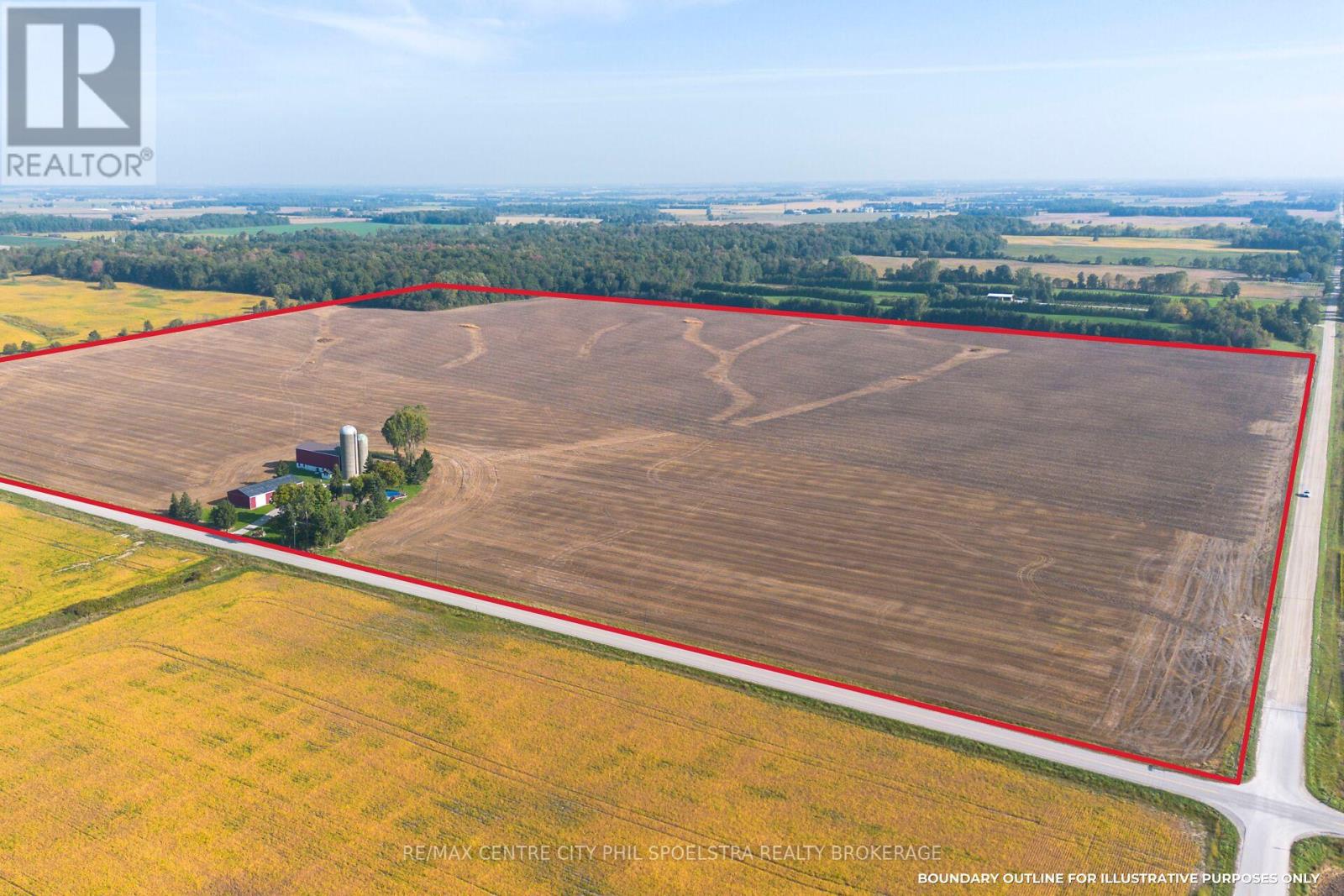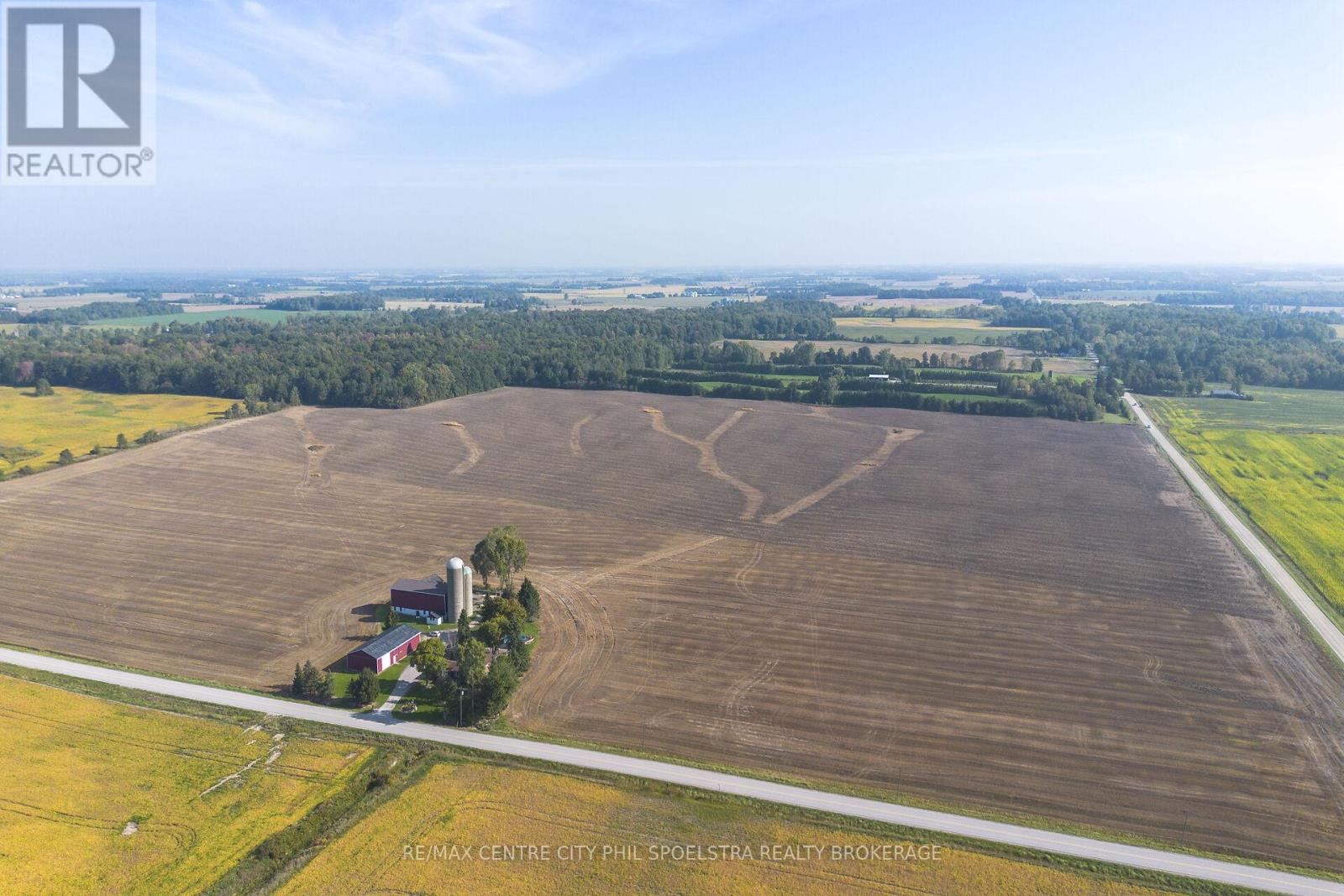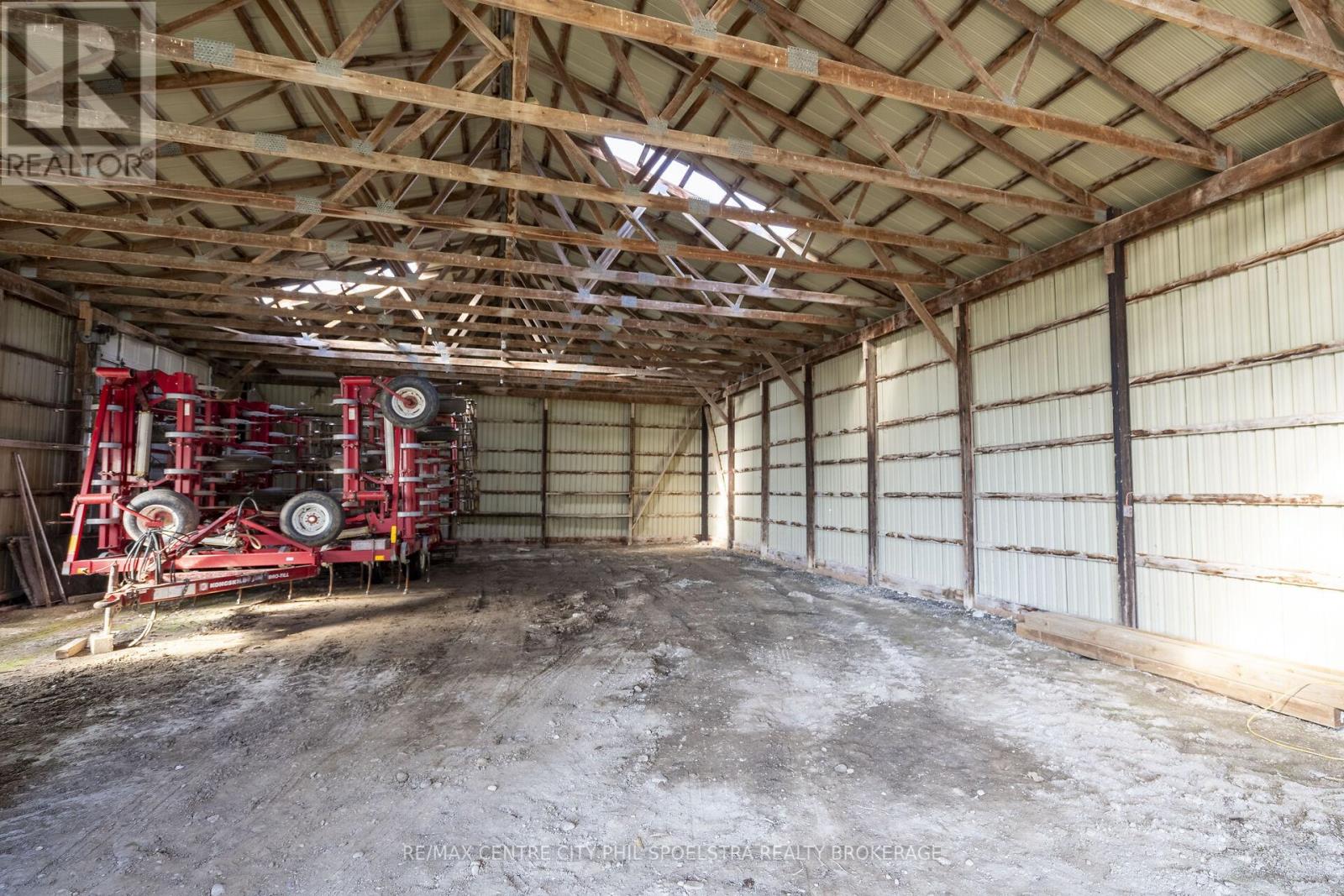5 Bedroom
2 Bathroom
Fireplace
Acreage
$3,150,000
102 Acres near Poplar Hill, between Strathroy and London Ontario. This is productive land and has fantastic access to all amenities. This parcel offers 95 workable acres of Perth Silty Clay Loam soil, a great investment or addition to your current land base. There is a brick, two storey, 5 Bedroom, 2 Bathroom, side split home on the property with an attached 2 car garage. The home could be a great place to live just outside of the hustle and bustle of the city, continue to be rented, or be severed. There is a 40 x 80 Shed on the property as well as a Large L-shaped Bank barn that has many possibilities. Situated on the North East corner of Hedley Drive and Poplar Hill Road, it offers great visibility from a major road and easy access to your fields. In the NE corner of the farm, there is a 4 acre woodlot which offers income from lumber sales, room for hiking/cabin, or a great source of firewood. Dont miss this opportunity for a large plot of land only 15 minutes West of London! (id:34792)
Property Details
|
MLS® Number
|
X9376047 |
|
Property Type
|
Agriculture |
|
Community Name
|
Ilderton |
|
Farm Type
|
Farm |
|
Parking Space Total
|
8 |
Building
|
Bathroom Total
|
2 |
|
Bedrooms Above Ground
|
3 |
|
Bedrooms Below Ground
|
2 |
|
Bedrooms Total
|
5 |
|
Basement Development
|
Partially Finished |
|
Basement Type
|
N/a (partially Finished) |
|
Construction Style Split Level
|
Sidesplit |
|
Exterior Finish
|
Brick |
|
Fireplace Present
|
Yes |
|
Fireplace Type
|
Woodstove |
Parking
Land
|
Acreage
|
Yes |
|
Size Frontage
|
102 M |
|
Size Irregular
|
102 Acre |
|
Size Total Text
|
102 Acre|100+ Acres |
|
Zoning Description
|
A1(c) |
Rooms
| Level |
Type |
Length |
Width |
Dimensions |
|
Lower Level |
Bathroom |
|
|
Measurements not available |
|
Lower Level |
Laundry Room |
3.04 m |
6.09 m |
3.04 m x 6.09 m |
|
Lower Level |
Recreational, Games Room |
6.21 m |
3.84 m |
6.21 m x 3.84 m |
|
Lower Level |
Bedroom |
3.2 m |
3.74 m |
3.2 m x 3.74 m |
|
Lower Level |
Bedroom |
3.81 m |
4.93 m |
3.81 m x 4.93 m |
|
Main Level |
Foyer |
3.9 m |
2.43 m |
3.9 m x 2.43 m |
|
Upper Level |
Living Room |
6.24 m |
3.65 m |
6.24 m x 3.65 m |
|
Upper Level |
Kitchen |
3.44 m |
6.73 m |
3.44 m x 6.73 m |
|
Upper Level |
Bedroom |
2.62 m |
3.1 m |
2.62 m x 3.1 m |
|
Upper Level |
Bedroom |
3.96 m |
3.41 m |
3.96 m x 3.41 m |
|
Upper Level |
Bedroom |
2.89 m |
3.65 m |
2.89 m x 3.65 m |
|
Upper Level |
Bathroom |
|
|
Measurements not available |
https://www.realtor.ca/real-estate/27487106/24734-poplar-hill-road-middlesex-centre-ilderton-ilderton







































