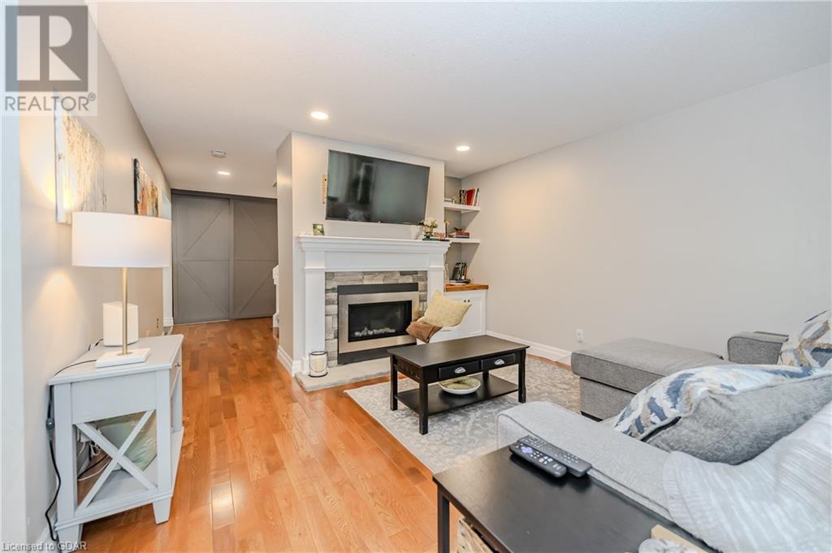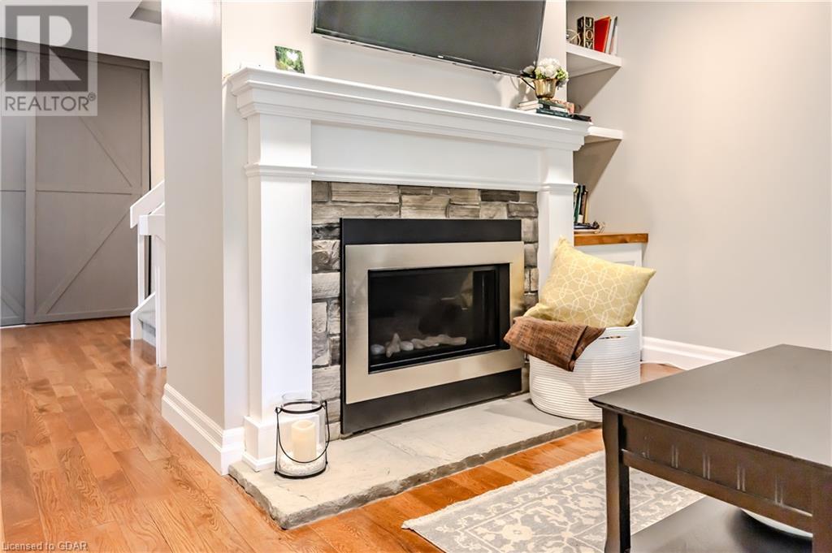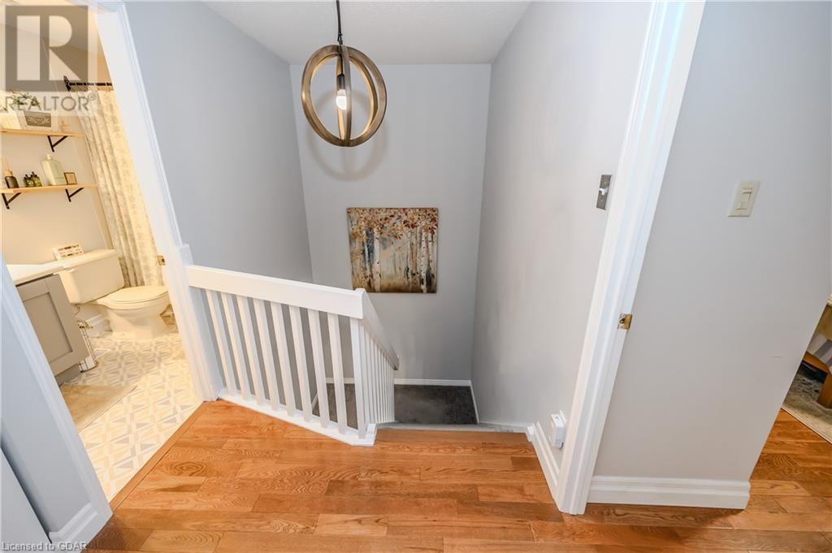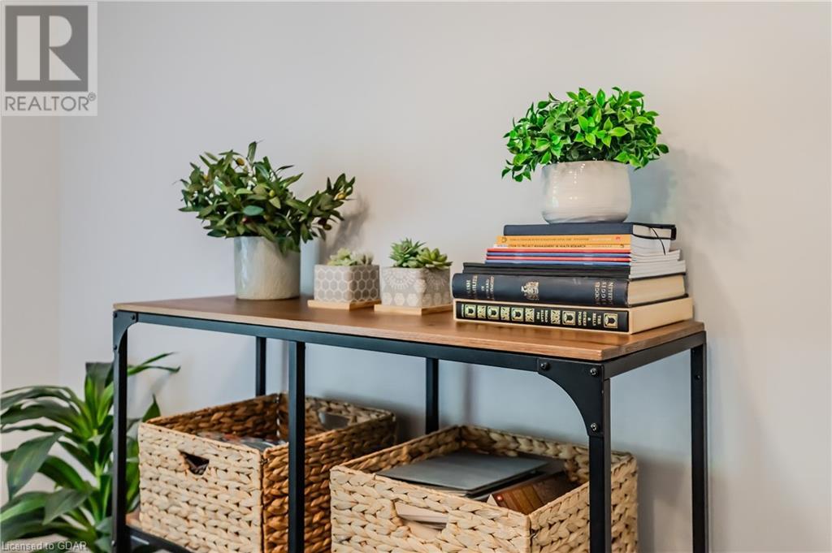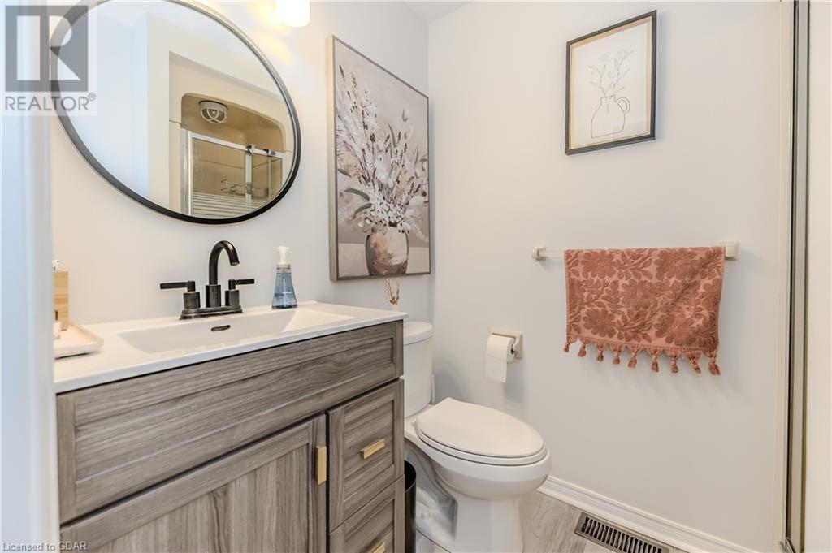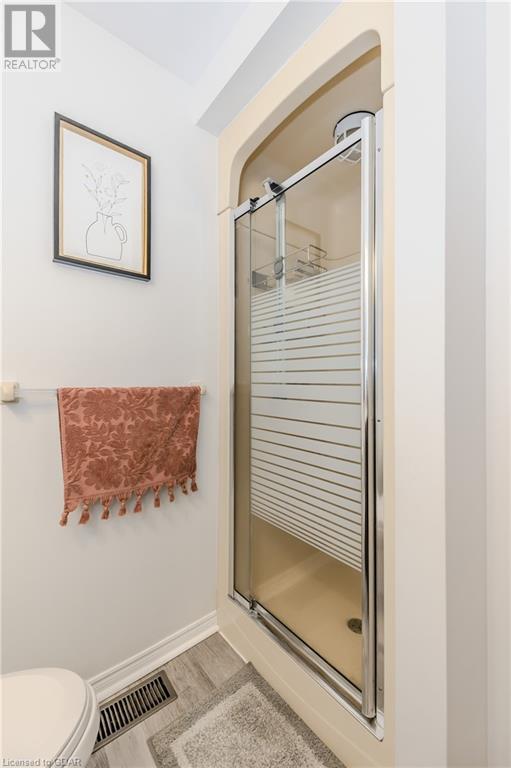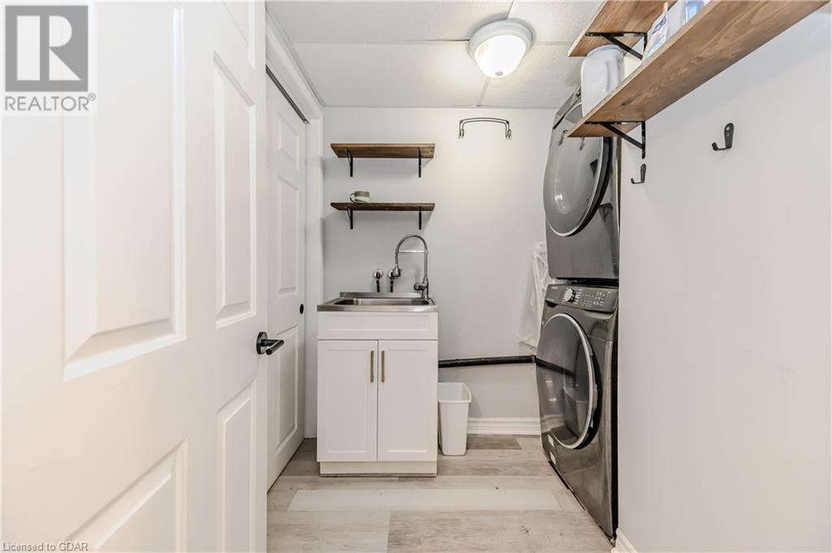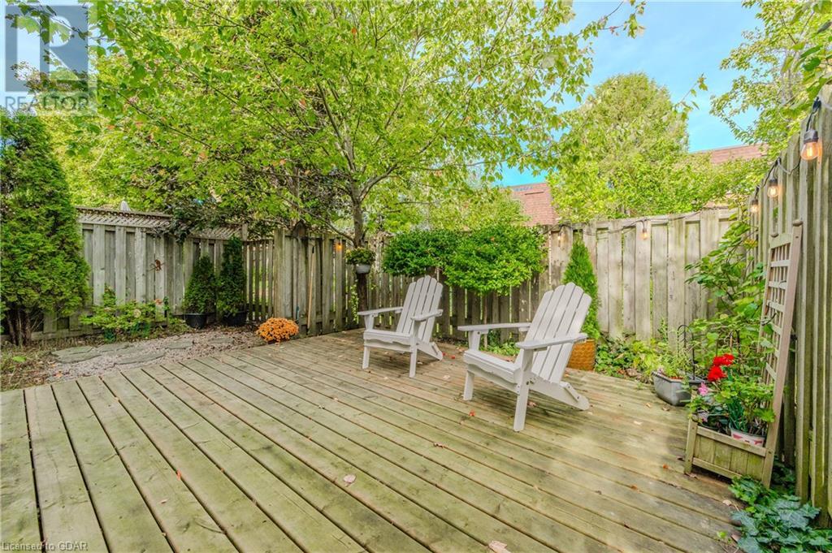106 Woodlawn Road E Unit# 3 Home For Sale Guelph, Ontario N1E 1B7
40654962
Instantly Display All Photos
Complete this form to instantly display all photos and information. View as many properties as you wish.
$699,900Maintenance, Landscaping, Property Management, Parking
$648.97 Monthly
Maintenance, Landscaping, Property Management, Parking
$648.97 MonthlyWelcome to this fabulous townhome with flair in River Ridge! Just looking at the surroundings and the amenities close by, the area boasts a resort feel without leaving the city. The property has undergone many professional renovations during 2019-2020. From the inviting entrance close by the kitchen, features include subway tile backsplash, fresh countertops, refinished cabinets, updated lighting, newer s/s appliances (2014) including fridge, stove, dishwasher, built-in microwave, tastefully decorated areas capture subtle touches, including baseboards, dimming pot lights, floating shelves, window coverings, Calfornia shutters in bedrooms, and carpet free flooring. A seat at the kitchen nook will capture the natural light through a large bay window. Ease into entertaining in the family /dining room featuring a gas fireplace (2019) or access through sliding doors to a platform large deck, with a shady well landscaped fenced backyard. Upstairs, the primary bedroom is complete with a den area, fresh paint and updated lighting. Nearby is an ensuite bath, with professionally completed updates from plumbing to fixtures A freshly painted larger bright second bedroom, near a updated second bathroom. Retreating to the basement, step into a large family room with an electrical fireplace, new modern luxury flooring with dricore base, new paint and lighting, additional crawl space for storage, a 3 piece bathroom, laundry and utility room with newer stackable laundry, central vac and water softener. A gallery wall directs to the entrance from the garage. The amenities shared in this complex include an inground swimming pool, tennis courts and visitor parking. A natural path connects to the Conservation trails, or take a short walk to Riverside park , nearby golf course and amenities.. This property is AAA+ , ready to move in! (id:34792)
Property Details
| MLS® Number | 40654962 |
| Property Type | Single Family |
| Amenities Near By | Golf Nearby, Park, Shopping |
| Community Features | Quiet Area |
| Equipment Type | None |
| Features | Conservation/green Belt, Automatic Garage Door Opener |
| Parking Space Total | 2 |
| Pool Type | Inground Pool |
| Rental Equipment Type | None |
Building
| Bathroom Total | 4 |
| Bedrooms Above Ground | 2 |
| Bedrooms Total | 2 |
| Appliances | Dishwasher, Dryer, Microwave, Refrigerator, Stove, Water Softener, Washer, Window Coverings |
| Architectural Style | 2 Level |
| Basement Development | Finished |
| Basement Type | Full (finished) |
| Constructed Date | 1988 |
| Construction Style Attachment | Attached |
| Cooling Type | Central Air Conditioning |
| Exterior Finish | Aluminum Siding, Brick, Other |
| Fireplace Fuel | Electric |
| Fireplace Present | Yes |
| Fireplace Total | 2 |
| Fireplace Type | Other - See Remarks |
| Half Bath Total | 1 |
| Heating Fuel | Natural Gas |
| Heating Type | Forced Air |
| Stories Total | 2 |
| Size Interior | 2118 Sqft |
| Type | Row / Townhouse |
| Utility Water | Municipal Water |
Parking
| Attached Garage | |
| Visitor Parking |
Land
| Acreage | No |
| Land Amenities | Golf Nearby, Park, Shopping |
| Sewer | Municipal Sewage System |
| Size Total Text | Unknown |
| Zoning Description | R3a |
Rooms
| Level | Type | Length | Width | Dimensions |
|---|---|---|---|---|
| Second Level | Primary Bedroom | 12'7'' x 23'8'' | ||
| Second Level | Bedroom | 11'7'' x 16'8'' | ||
| Second Level | 4pc Bathroom | Measurements not available | ||
| Second Level | 3pc Bathroom | Measurements not available | ||
| Basement | Recreation Room | 15'5'' x 21'1'' | ||
| Basement | Laundry Room | 6'4'' x 7'4'' | ||
| Basement | 3pc Bathroom | Measurements not available | ||
| Main Level | Living Room | 11'11'' x 17'11'' | ||
| Main Level | Kitchen | 11'11'' x 15'0'' | ||
| Main Level | Dining Room | 10'2'' x 9'7'' | ||
| Main Level | 2pc Bathroom | Measurements not available |
https://www.realtor.ca/real-estate/27481060/106-woodlawn-road-e-unit-3-guelph








