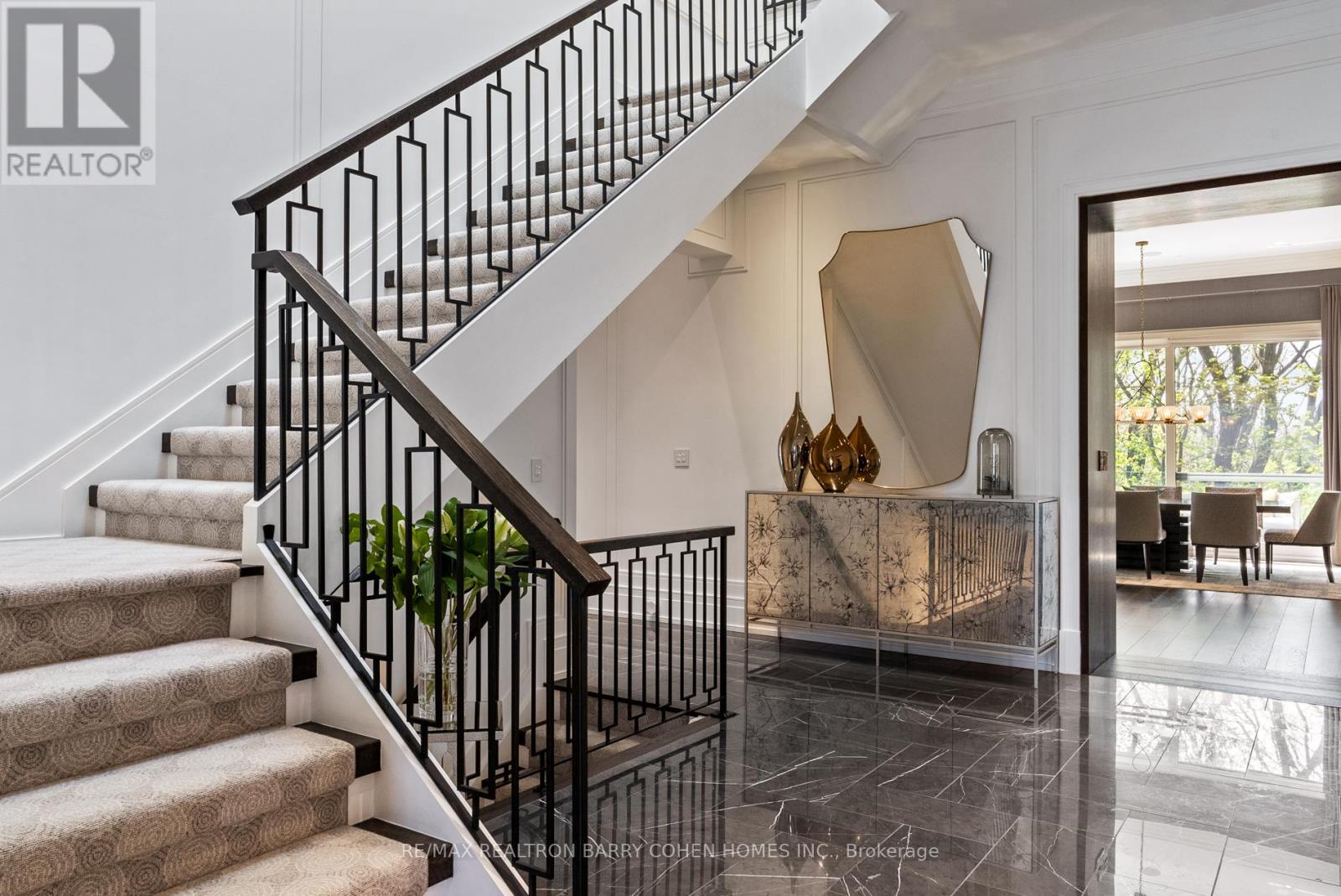5 Bedroom
7 Bathroom
Fireplace
Central Air Conditioning
Forced Air
$10,800,000
Experience the epitome of comfort, prestige & sophistication in this extraordinary residence located within the esteemed Forest Hill community. Crafted in 2017 by the renowned architect Lorne Rose, this custom Danieli home-built masterpiece boasts southern exposure, 4+1 bedrooms, 7 bathrooms, and approximately 8,000 square feet of living area. Set on a sprawling 62 by 266 feet ravine lot, the home seamlessly blends elegance, modern design, and inspirational elements. High ceilings, finest finishes, and a zen-style backyard featuring a yoga station and potting zone, this residence transcends imagination, offering a sanctuary that radiates peace and tranquility. **** EXTRAS **** Wolf Integrated M'wave Drawer;2 Miele Dw's;48\" Wolf Dble Oven W/6 Burners & Griddle; Vent-A-Hood; Sub-Zero Fridge W/2 Pull Out Drwrs;Sub-Zero Freezer;Sub-Zero Wine Cooler; Wine Cellar.Dancing Studio, Wet Bar & Gym. Security Sym. (id:34792)
Property Details
|
MLS® Number
|
C9371596 |
|
Property Type
|
Single Family |
|
Community Name
|
Forest Hill South |
|
Amenities Near By
|
Park, Schools |
|
Features
|
Cul-de-sac, Ravine |
|
Parking Space Total
|
10 |
Building
|
Bathroom Total
|
7 |
|
Bedrooms Above Ground
|
4 |
|
Bedrooms Below Ground
|
1 |
|
Bedrooms Total
|
5 |
|
Appliances
|
Central Vacuum |
|
Basement Development
|
Finished |
|
Basement Features
|
Walk Out |
|
Basement Type
|
N/a (finished) |
|
Construction Style Attachment
|
Detached |
|
Cooling Type
|
Central Air Conditioning |
|
Exterior Finish
|
Brick, Stone |
|
Fireplace Present
|
Yes |
|
Flooring Type
|
Tile, Hardwood |
|
Foundation Type
|
Poured Concrete |
|
Half Bath Total
|
1 |
|
Heating Fuel
|
Natural Gas |
|
Heating Type
|
Forced Air |
|
Stories Total
|
2 |
|
Type
|
House |
|
Utility Water
|
Municipal Water |
Parking
Land
|
Acreage
|
No |
|
Fence Type
|
Fenced Yard |
|
Land Amenities
|
Park, Schools |
|
Sewer
|
Sanitary Sewer |
|
Size Depth
|
266 Ft |
|
Size Frontage
|
62 Ft |
|
Size Irregular
|
62 X 266 Ft |
|
Size Total Text
|
62 X 266 Ft |
Rooms
| Level |
Type |
Length |
Width |
Dimensions |
|
Second Level |
Primary Bedroom |
4.88 m |
5.94 m |
4.88 m x 5.94 m |
|
Second Level |
Bedroom 2 |
2.96 m |
5.79 m |
2.96 m x 5.79 m |
|
Second Level |
Bedroom 3 |
4.7 m |
5.18 m |
4.7 m x 5.18 m |
|
Second Level |
Bedroom 4 |
6.15 m |
4.57 m |
6.15 m x 4.57 m |
|
Lower Level |
Recreational, Games Room |
8.71 m |
7.32 m |
8.71 m x 7.32 m |
|
Lower Level |
Exercise Room |
4.98 m |
5.54 m |
4.98 m x 5.54 m |
|
Lower Level |
Bedroom 5 |
4.11 m |
3.6576 m |
4.11 m x 3.6576 m |
|
Main Level |
Living Room |
9.14 m |
4.27 m |
9.14 m x 4.27 m |
|
Main Level |
Dining Room |
9.14 m |
4.27 m |
9.14 m x 4.27 m |
|
Main Level |
Kitchen |
4.11 m |
5.79 m |
4.11 m x 5.79 m |
|
Main Level |
Eating Area |
4.88 m |
5.79 m |
4.88 m x 5.79 m |
|
Main Level |
Family Room |
5.13 m |
5.79 m |
5.13 m x 5.79 m |
https://www.realtor.ca/real-estate/27477027/11-ridgewood-road-toronto-forest-hill-south-forest-hill-south







































