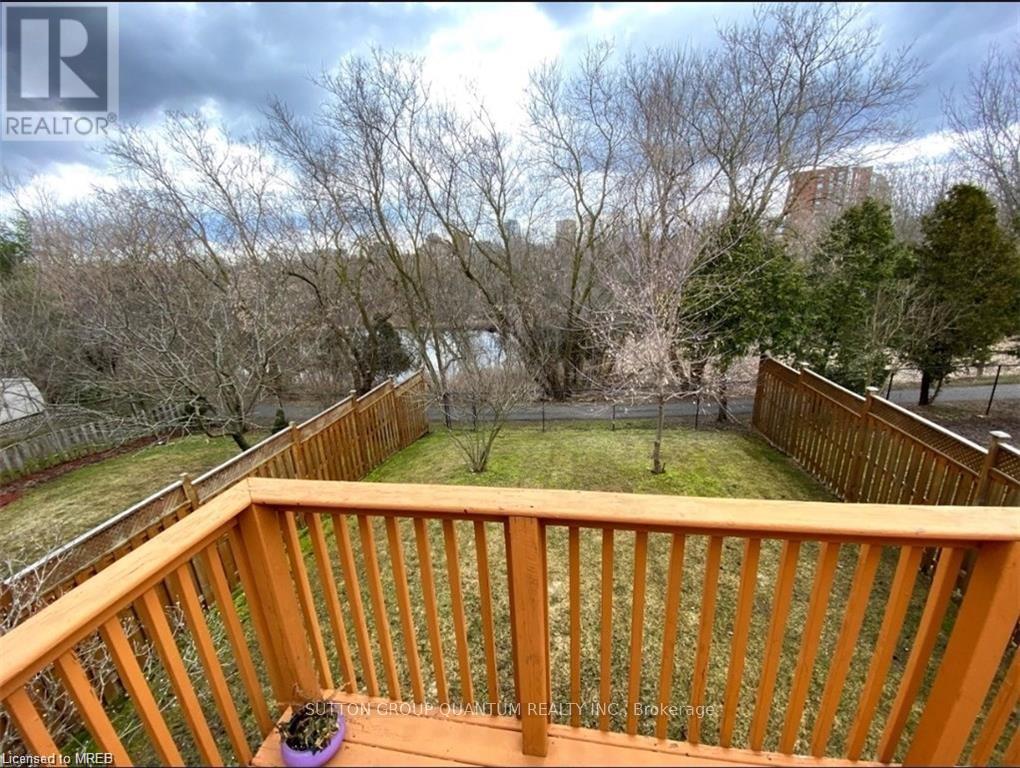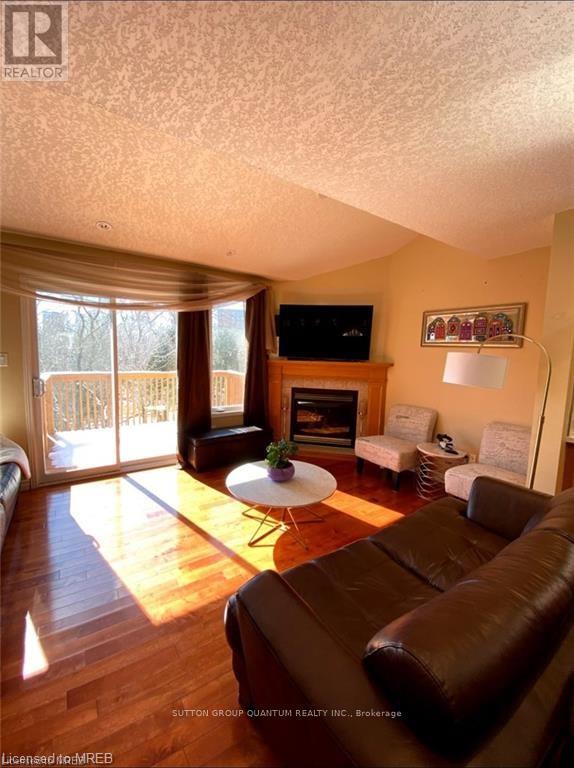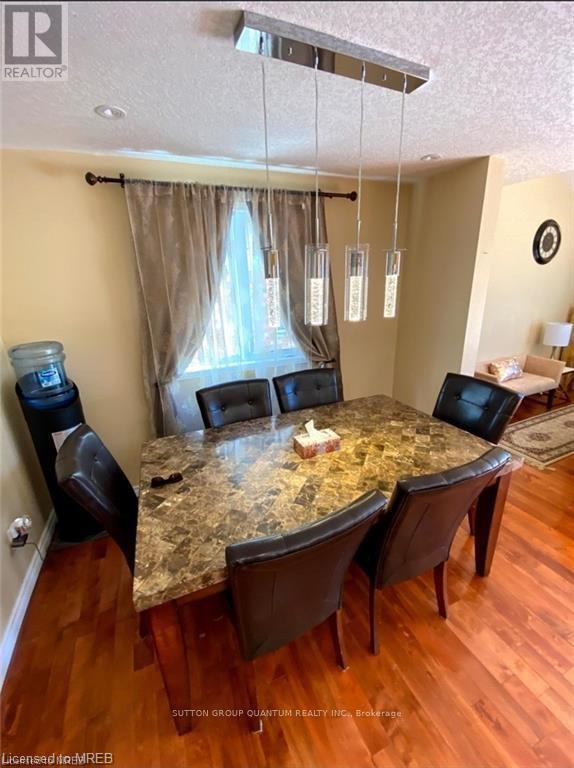(855) 500-SOLD
Info@SearchRealty.ca
218 Dearborn Boulevard Home For Sale Waterloo, Ontario N2J 4Y3
X9372010
Instantly Display All Photos
Complete this form to instantly display all photos and information. View as many properties as you wish.
3 Bedroom
3 Bathroom
Fireplace
Central Air Conditioning
Forced Air
$3,300 Monthly
This is the 3-bedroom family home located in family-oriented quiet neighborhood of Lexington (North East of Waterloo). 2500 sq.ft living space, 2.5 baths, sunny bright walk-out basement to the nature backing up to green Forwell trail and four wells lake. Conveniently located just minutes from major amenities Conestoga mall, Expressway, RIM park, Universities and public schools. Double car driveway with single car garage. Included: (id:34792)
Property Details
| MLS® Number | X9372010 |
| Property Type | Single Family |
| Parking Space Total | 3 |
Building
| Bathroom Total | 3 |
| Bedrooms Above Ground | 3 |
| Bedrooms Total | 3 |
| Appliances | Dishwasher, Dryer, Range, Refrigerator, Stove, Washer |
| Basement Development | Finished |
| Basement Features | Walk Out |
| Basement Type | N/a (finished) |
| Construction Style Attachment | Detached |
| Cooling Type | Central Air Conditioning |
| Exterior Finish | Brick, Shingles |
| Fireplace Present | Yes |
| Foundation Type | Concrete |
| Half Bath Total | 1 |
| Heating Fuel | Natural Gas |
| Heating Type | Forced Air |
| Stories Total | 2 |
| Type | House |
| Utility Water | Municipal Water |
Parking
| Attached Garage |
Land
| Acreage | No |
| Sewer | Sanitary Sewer |
Rooms
| Level | Type | Length | Width | Dimensions |
|---|---|---|---|---|
| Second Level | Primary Bedroom | 5.54 m | 3.66 m | 5.54 m x 3.66 m |
| Second Level | Bedroom 2 | 4.8 m | 3.02 m | 4.8 m x 3.02 m |
| Second Level | Bedroom 3 | 3.63 m | 3.45 m | 3.63 m x 3.45 m |
| Basement | Laundry Room | 1.88 m | 2.29 m | 1.88 m x 2.29 m |
| Basement | Living Room | 8.64 m | 9.45 m | 8.64 m x 9.45 m |
| Main Level | Kitchen | 3.63 m | 4.78 m | 3.63 m x 4.78 m |
| Main Level | Living Room | 2.36 m | 5.74 m | 2.36 m x 5.74 m |
| Main Level | Dining Room | 3.23 m | 5.74 m | 3.23 m x 5.74 m |
https://www.realtor.ca/real-estate/27478094/218-dearborn-boulevard-waterloo





















