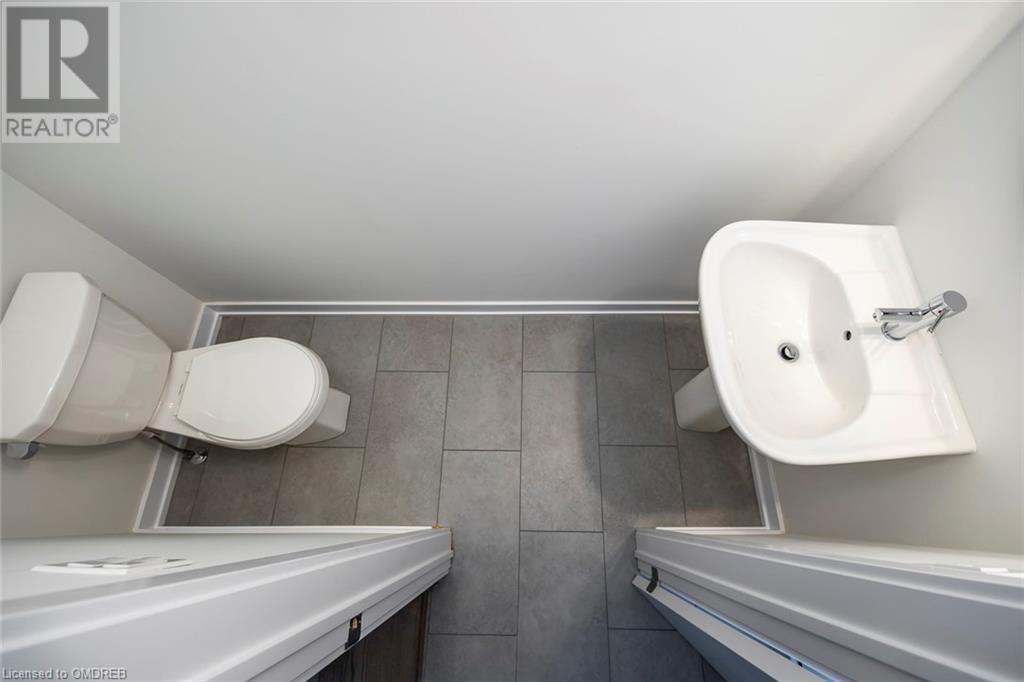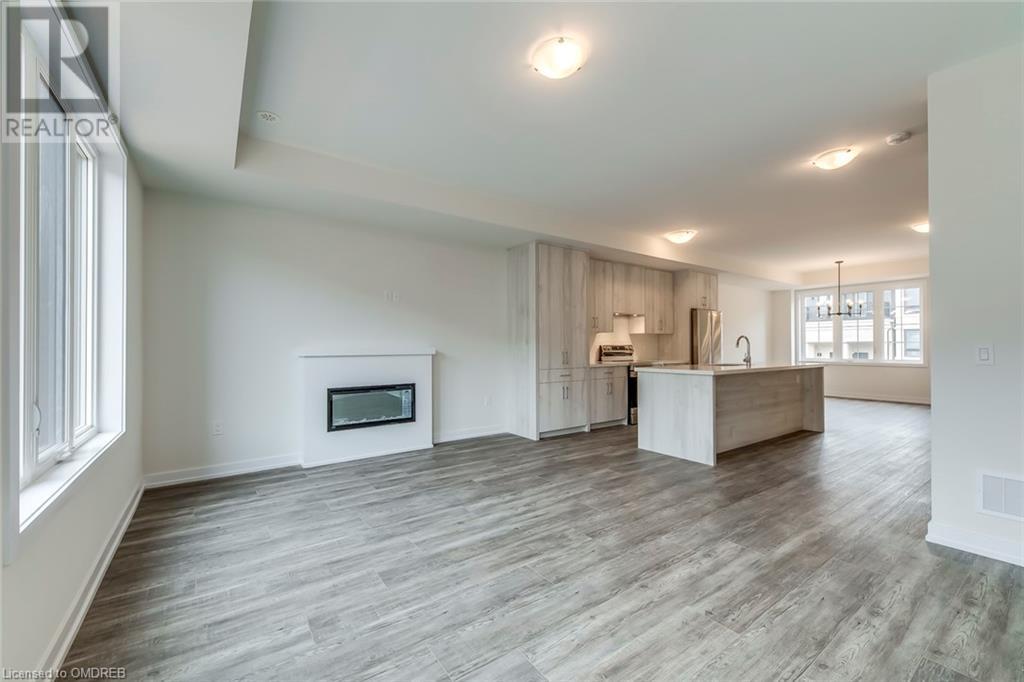(855) 500-SOLD
Info@SearchRealty.ca
1335 Kobzar Drive Home For Sale Oakville, Ontario L6M 5R2
40653082
Instantly Display All Photos
Complete this form to instantly display all photos and information. View as many properties as you wish.
4 Bedroom
4 Bathroom
2084 sqft
3 Level
Central Air Conditioning
Forced Air
$3,750 Monthly
Other, See Remarks
Discover your dream home in the heart of Oakville! This beautiful, brand-new 2,084 sq. ft. townhome offers a cozy family room, a spacious kitchen, and a large balcony—ideal for relaxation and entertaining. With 4 bedrooms and 4 bathrooms, the bright, open-concept design features 9' ceilings, modern flooring, and stylish stainless steel appliances. Enjoy the convenience of a 2-car garage and a prime location just a short walk from Oakville Hospital. Don’t miss the opportunity to be the first to call this stunning space home! (id:34792)
Property Details
| MLS® Number | 40653082 |
| Property Type | Single Family |
| Amenities Near By | Hospital, Park |
| Parking Space Total | 2 |
Building
| Bathroom Total | 4 |
| Bedrooms Above Ground | 4 |
| Bedrooms Total | 4 |
| Age | New Building |
| Appliances | Dishwasher, Refrigerator, Stove, Washer, Garage Door Opener |
| Architectural Style | 3 Level |
| Basement Development | Unfinished |
| Basement Type | Partial (unfinished) |
| Construction Style Attachment | Attached |
| Cooling Type | Central Air Conditioning |
| Exterior Finish | Other |
| Half Bath Total | 1 |
| Heating Type | Forced Air |
| Stories Total | 3 |
| Size Interior | 2084 Sqft |
| Type | Row / Townhouse |
| Utility Water | Municipal Water |
Parking
| Attached Garage | |
| None |
Land
| Access Type | Highway Nearby |
| Acreage | No |
| Land Amenities | Hospital, Park |
| Sewer | Municipal Sewage System |
| Size Depth | 61 Ft |
| Size Frontage | 20 Ft |
| Size Total Text | Unknown |
| Zoning Description | N/a |
Rooms
| Level | Type | Length | Width | Dimensions |
|---|---|---|---|---|
| Second Level | 2pc Bathroom | Measurements not available | ||
| Second Level | Dining Room | 11'8'' x 11'5'' | ||
| Second Level | Kitchen | 14'0'' x 13'0'' | ||
| Second Level | Living Room | 13'0'' x 18'10'' | ||
| Third Level | 4pc Bathroom | Measurements not available | ||
| Third Level | 4pc Bathroom | Measurements not available | ||
| Third Level | Bedroom | 9'9'' x 9'8'' | ||
| Third Level | Bedroom | 9'5'' x 8'10'' | ||
| Third Level | Primary Bedroom | 12'11'' x 13'2'' | ||
| Main Level | 3pc Bathroom | Measurements not available | ||
| Main Level | Bedroom | 19'0'' x 11'2'' |
https://www.realtor.ca/real-estate/27468647/1335-kobzar-drive-oakville

























