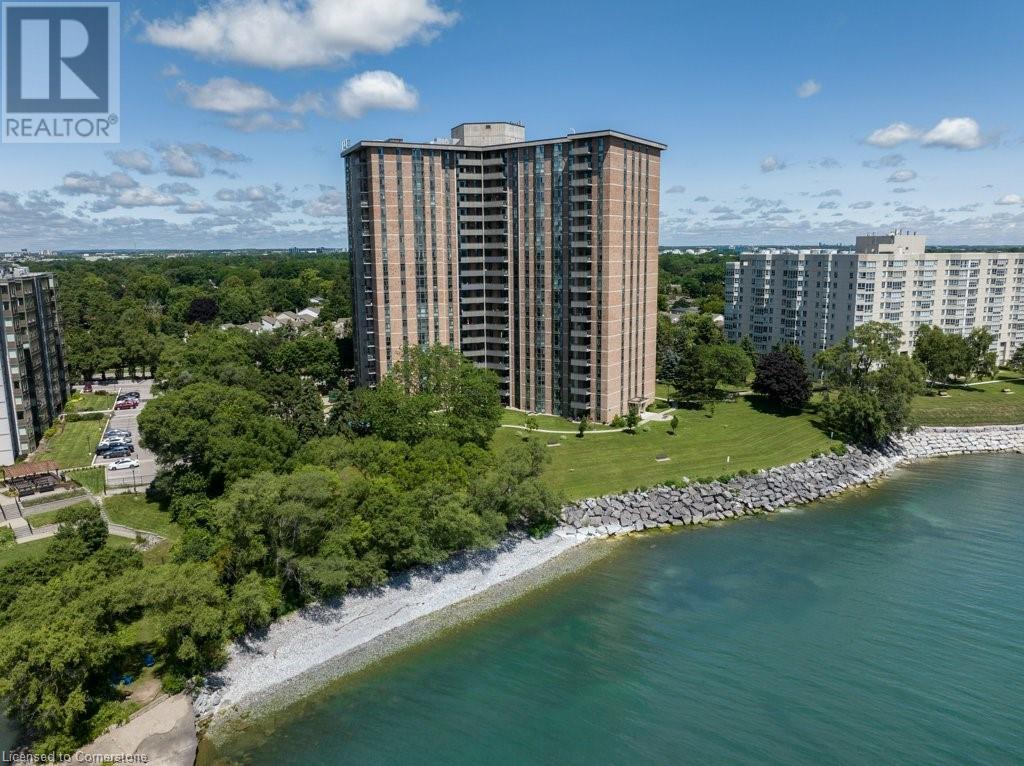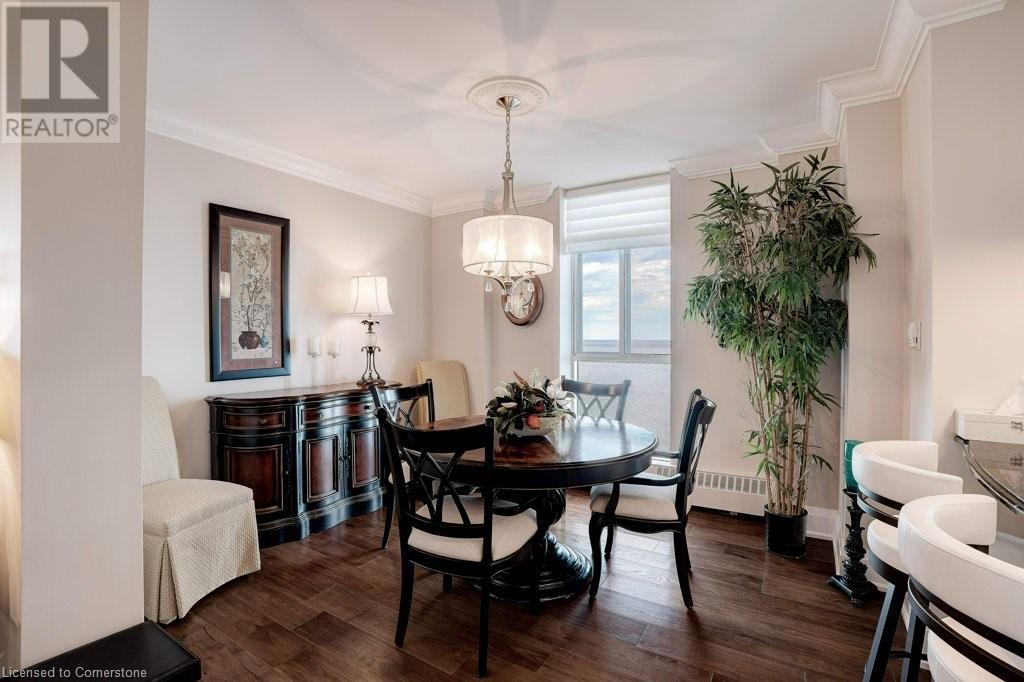5250 Lakeshore Road Unit# 2006 Home For Sale Burlington, Ontario L7L 5L2
40649728
Instantly Display All Photos
Complete this form to instantly display all photos and information. View as many properties as you wish.
$998,500Maintenance, Insurance, Heat, Electricity, Landscaping, Water, Parking
$1,077 Monthly
Maintenance, Insurance, Heat, Electricity, Landscaping, Water, Parking
$1,077 MonthlyNOTE: NEW C/AIR/HEAT PUMP HAS BEEN INSTALLED! ADMIRAL'S WALK PENTHOUSE ON THE LAKE - FABULOUS PRIVATE CORNER SUITE, totally custom re-built in 2017. 1429 sq.ft. plus 104 Sq.ft balcony, and lake views from all six windows and the Toronto skyline. Top quality finishes through-out include stone countertops, hickory hardwood floors , heated floors in both bathrooms, mantled electric fireplace, custom detailed crown mouldings and trim throughout! Beautiful custom window blinds, ceiling fans and pot lighting compliment the FLAT ceilings . Ideal Ensuite laundry room -top quality AEG appliances. Exquisite high-end dream kitchen designed by EMERALD with Top quality SS appliances, French Dr. Fridge w/filtered water/ice/hot feature, Microwave, Dishwasher and ceramic-top stove, pot lighting, under-counter and pendant lighting and AMAZING breakfast bar. Features and Amenities: Party Room, Games rooms-- Billiards and PingPong. Workshop/Pottery, Exercise Room, His/Her Saunas and Washrooms, Library & extra Laundry area, 60 Visitor Parking, 40 underground, Auto Garage Door Remote, Security System, Fire Alarm System, Intercom, Carpet Free Apartment, Locker, Free car wash, Building & grounds (approx 3-4 acres) refurbished in 22/23. Heated inground pool with adjacent picnic bench area with gas barbeques overlooking the lake and adjacent walking paths and sitting benches. Amenities. Condo Fees include Pking #39 & Locker B19, Building Insurance, exterior maintenance, common elements, heat, hydro, natural gas, parking, and water. Great location close to shopping and 0nly a 5 minute drive to Bronte Harbour. Luxury living right on Lake Ontario in absolutely mint condition. Perfect for the discerning buyer. (id:34792)
Property Details
| MLS® Number | 40649728 |
| Property Type | Single Family |
| Amenities Near By | Golf Nearby, Hospital, Marina, Park, Place Of Worship, Public Transit, Schools |
| Community Features | Community Centre |
| Equipment Type | None |
| Features | Southern Exposure, Balcony, Paved Driveway, Automatic Garage Door Opener |
| Parking Space Total | 1 |
| Pool Type | Inground Pool |
| Rental Equipment Type | None |
| Storage Type | Locker |
| Structure | Breakwater |
| View Type | Lake View |
| Water Front Name | Lake Ontario |
| Water Front Type | Waterfront |
Building
| Bathroom Total | 2 |
| Bedrooms Above Ground | 3 |
| Bedrooms Total | 3 |
| Amenities | Car Wash, Exercise Centre, Party Room |
| Appliances | Dishwasher, Dryer, Microwave, Refrigerator, Sauna, Stove, Water Purifier, Washer, Window Coverings |
| Basement Type | None |
| Constructed Date | 1978 |
| Construction Style Attachment | Attached |
| Cooling Type | Central Air Conditioning |
| Exterior Finish | Brick |
| Fire Protection | Alarm System, Security System |
| Fixture | Ceiling Fans |
| Heating Fuel | Natural Gas |
| Heating Type | Boiler, Radiant Heat |
| Stories Total | 1 |
| Size Interior | 1429 Sqft |
| Type | Apartment |
| Utility Water | Municipal Water |
Parking
| Underground | |
| None |
Land
| Access Type | Road Access, Highway Access |
| Acreage | Yes |
| Land Amenities | Golf Nearby, Hospital, Marina, Park, Place Of Worship, Public Transit, Schools |
| Sewer | Municipal Sewage System |
| Size Total Text | 2 - 4.99 Acres |
| Surface Water | Lake |
| Zoning Description | Rm 4.66 |
Rooms
| Level | Type | Length | Width | Dimensions |
|---|---|---|---|---|
| Main Level | Laundry Room | 4' x 7' | ||
| Main Level | 3pc Bathroom | 8'2'' x 4'5'' | ||
| Main Level | Full Bathroom | 10'2'' x 6'1'' | ||
| Main Level | Bedroom | 11'1'' x 10'2'' | ||
| Main Level | Eat In Kitchen | 14'0'' x 9'4'' | ||
| Main Level | Primary Bedroom | 16'0'' x 12'2'' | ||
| Main Level | Bedroom | 13'0'' x 10'0'' | ||
| Main Level | Dining Room | 13'0'' x 10'4'' | ||
| Main Level | Living Room | 21'8'' x 11'6'' |
https://www.realtor.ca/real-estate/27446781/5250-lakeshore-road-unit-2006-burlington

















































