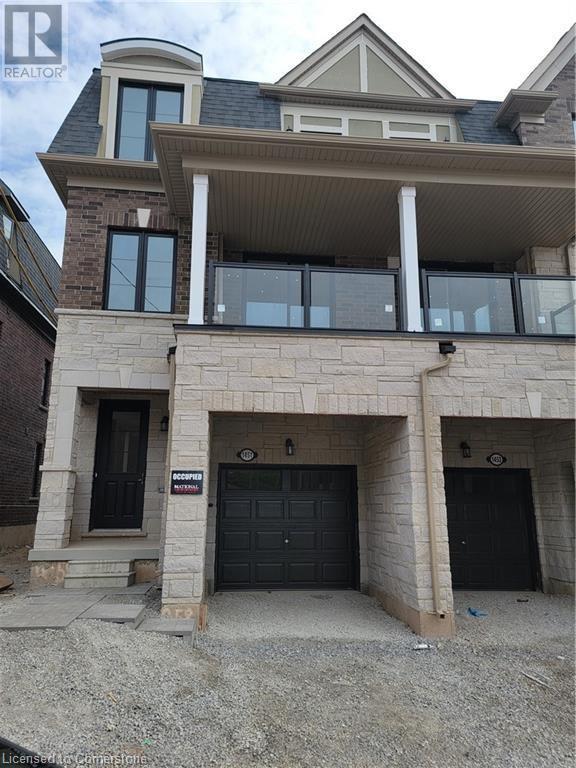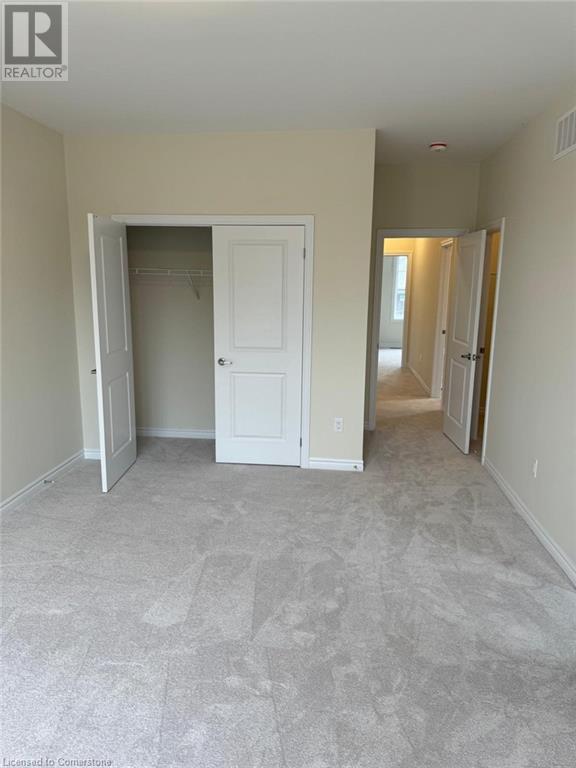(855) 500-SOLD
Info@SearchRealty.ca
1451 National Common Home For Sale Burlington, Ontario L7P 0V7
40649948
Instantly Display All Photos
Complete this form to instantly display all photos and information. View as many properties as you wish.
3 Bedroom
3 Bathroom
2220 sqft
2 Level
Central Air Conditioning
Forced Air
$3,800 Monthly
Other, See Remarks
Welcome to this stunning, never-lived-in Townhome offering 2,220 sq ft of modern living space, located in Burlington. Brand New Luxury Townhouse, sitting on a nice lot in the family-friendly Neighborhood On Prime Location, Very Close to School, shopping, grocery stores, parks and recreation centre, great family friendly neighborhood. (id:34792)
Property Details
| MLS® Number | 40649948 |
| Property Type | Single Family |
| Equipment Type | Water Heater |
| Features | Paved Driveway, In-law Suite |
| Parking Space Total | 2 |
| Rental Equipment Type | Water Heater |
Building
| Bathroom Total | 3 |
| Bedrooms Above Ground | 3 |
| Bedrooms Total | 3 |
| Appliances | Dishwasher, Dryer, Refrigerator |
| Architectural Style | 2 Level |
| Basement Type | None |
| Construction Style Attachment | Attached |
| Cooling Type | Central Air Conditioning |
| Exterior Finish | Brick |
| Foundation Type | Block |
| Half Bath Total | 1 |
| Heating Fuel | Natural Gas |
| Heating Type | Forced Air |
| Stories Total | 2 |
| Size Interior | 2220 Sqft |
| Type | Row / Townhouse |
| Utility Water | Municipal Water |
Parking
| Attached Garage |
Land
| Acreage | No |
| Sewer | Municipal Sewage System |
| Size Total Text | Under 1/2 Acre |
| Zoning Description | R1 |
Rooms
| Level | Type | Length | Width | Dimensions |
|---|---|---|---|---|
| Second Level | Family Room | 9'0'' x 18'9'' | ||
| Second Level | Kitchen | 8'0'' x 19'9'' | ||
| Third Level | 4pc Bathroom | 7' x 5' | ||
| Third Level | 4pc Bathroom | 16' x 5' | ||
| Third Level | Bedroom | 8'6'' x 10'0'' | ||
| Third Level | Bedroom | 8'2'' x 11'2'' | ||
| Third Level | Bedroom | 11'8'' x 16'10'' | ||
| Main Level | 2pc Bathroom | 5' x 5' | ||
| Main Level | Living Room | 12'0'' x 14'1'' |
https://www.realtor.ca/real-estate/27442011/1451-national-common-burlington























