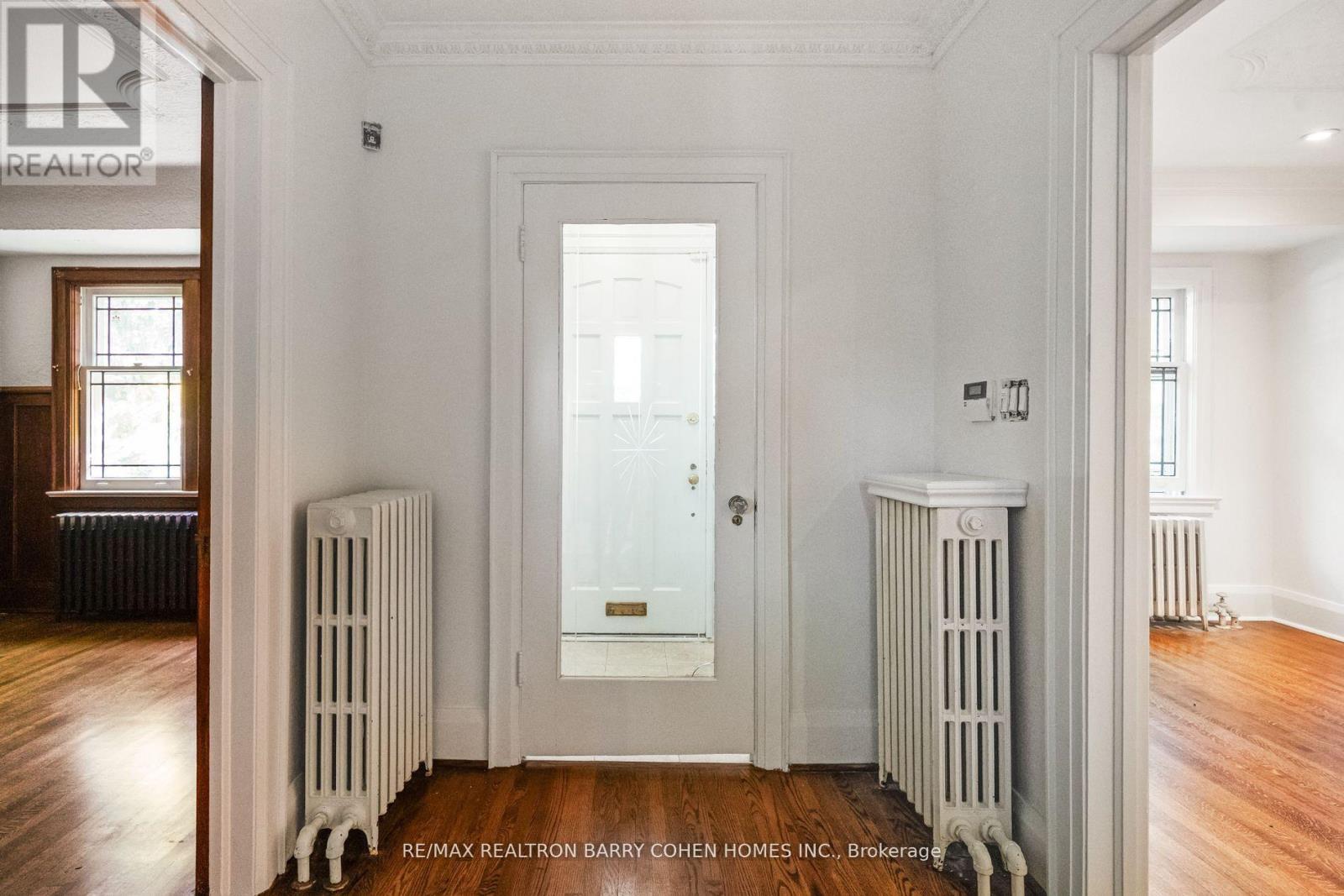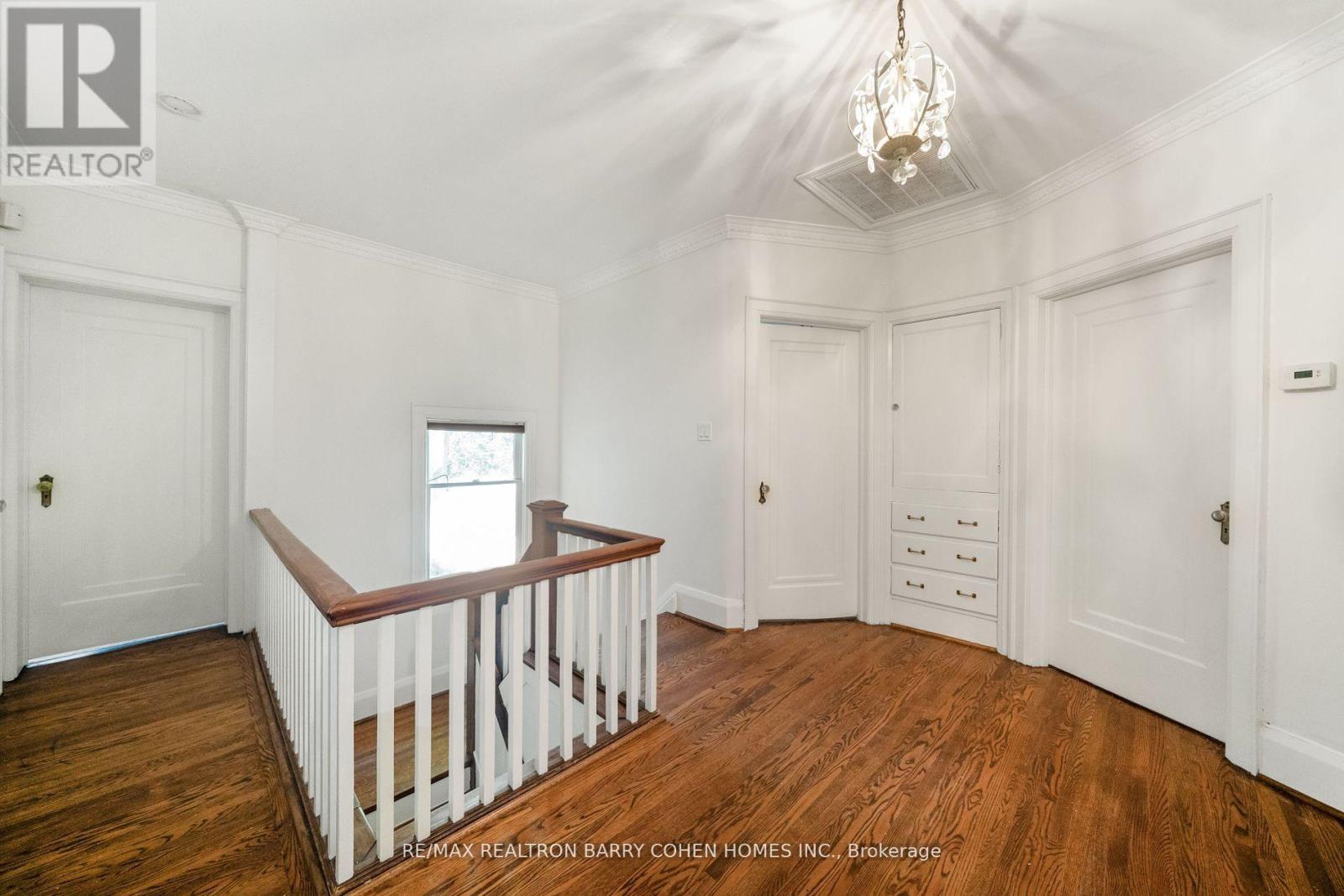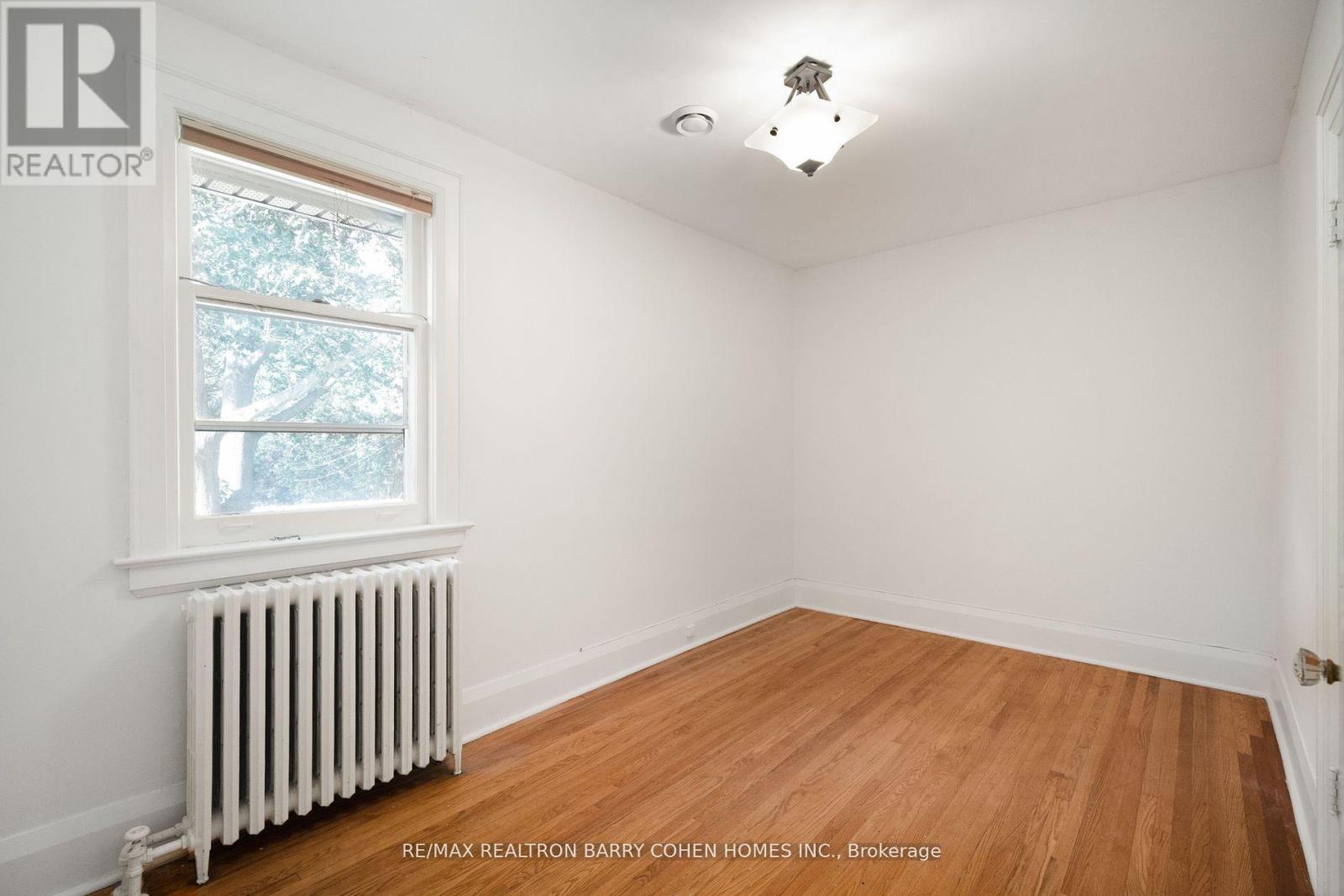(855) 500-SOLD
Info@SearchRealty.ca
36 Cheltenham Avenue Home For Sale Toronto (Lawrence Park South), Ontario M4N 1P7
C9347938
Instantly Display All Photos
Complete this form to instantly display all photos and information. View as many properties as you wish.
4 Bedroom
3 Bathroom
Fireplace
Central Air Conditioning
Hot Water Radiator Heat
$6,500 Monthly
Classic Centre Hall On A Prime Quiet Street In L. Park. 50X 150Ft. 4 Bds. 2 1/2 Baths. 2 Fireplaces, Extra Large Family Room Overlooking Parklike Backyard. Short Walk to Cheltenham Park, Top Public & Private Schools. Quiet Street, Close To Excellent Schools, Hospitals And Transit. Ample Storage. The Property Is Also Available For A Short-Term Lease. **** EXTRAS **** Walking Distance To Yonge St, Subway, Parks And Restaurants. Top Public & Private Schools. (id:34792)
Property Details
| MLS® Number | C9347938 |
| Property Type | Single Family |
| Community Name | Lawrence Park South |
| Parking Space Total | 5 |
Building
| Bathroom Total | 3 |
| Bedrooms Above Ground | 4 |
| Bedrooms Total | 4 |
| Basement Development | Unfinished |
| Basement Type | N/a (unfinished) |
| Construction Style Attachment | Detached |
| Cooling Type | Central Air Conditioning |
| Exterior Finish | Brick |
| Fireplace Present | Yes |
| Flooring Type | Hardwood |
| Half Bath Total | 1 |
| Heating Fuel | Natural Gas |
| Heating Type | Hot Water Radiator Heat |
| Stories Total | 2 |
| Type | House |
| Utility Water | Municipal Water |
Parking
| Detached Garage |
Land
| Acreage | No |
| Sewer | Sanitary Sewer |
| Size Depth | 150 Ft |
| Size Frontage | 50 Ft |
| Size Irregular | 50 X 150 Ft |
| Size Total Text | 50 X 150 Ft |
Rooms
| Level | Type | Length | Width | Dimensions |
|---|---|---|---|---|
| Second Level | Bedroom | 4.4 m | 3.7 m | 4.4 m x 3.7 m |
| Second Level | Bedroom 2 | 4.1 m | 3.4 m | 4.1 m x 3.4 m |
| Second Level | Bedroom 3 | 4 m | 2.6 m | 4 m x 2.6 m |
| Second Level | Bedroom 4 | 4.7 m | 2.8 m | 4.7 m x 2.8 m |
| Basement | Laundry Room | 7.3 m | 3.8 m | 7.3 m x 3.8 m |
| Main Level | Living Room | 7.6 m | 4 m | 7.6 m x 4 m |
| Main Level | Dining Room | 4 m | 4 m | 4 m x 4 m |
| Main Level | Kitchen | 4.6 m | 3.3 m | 4.6 m x 3.3 m |
| Main Level | Family Room | 7.2 m | 4.6 m | 7.2 m x 4.6 m |

























