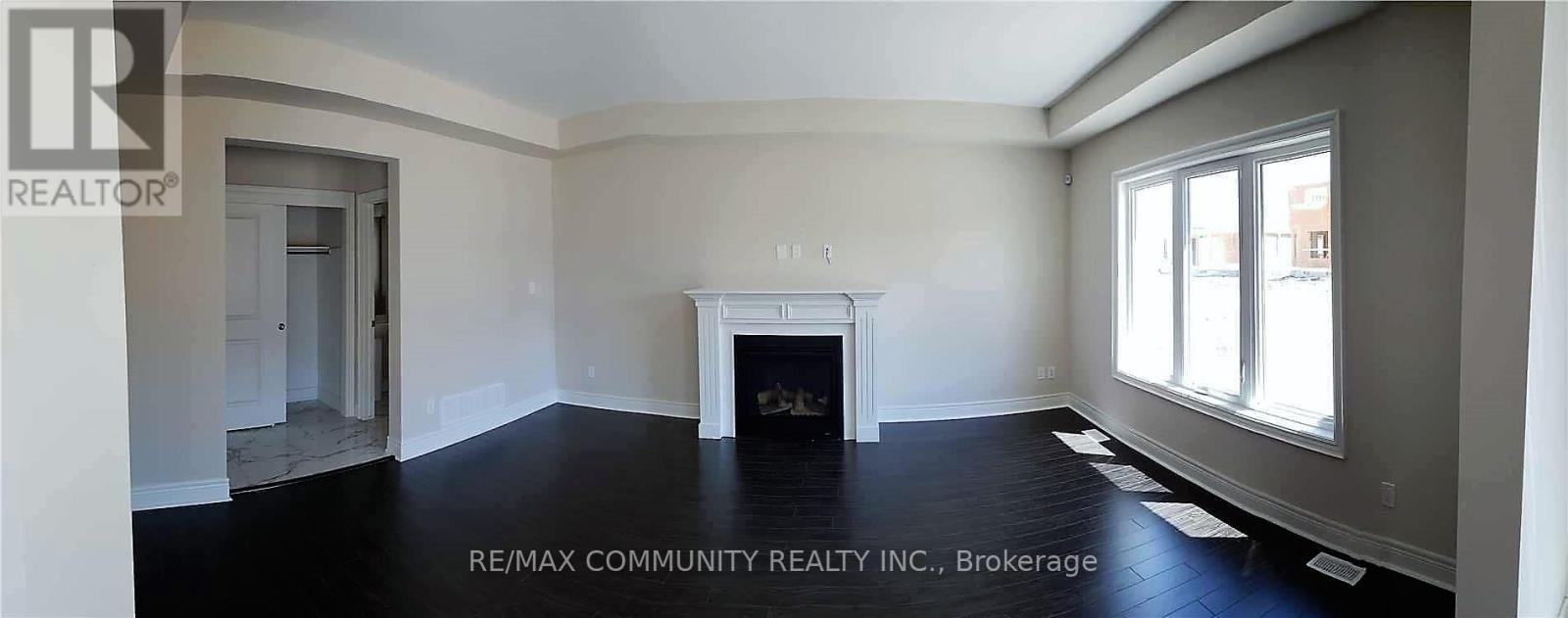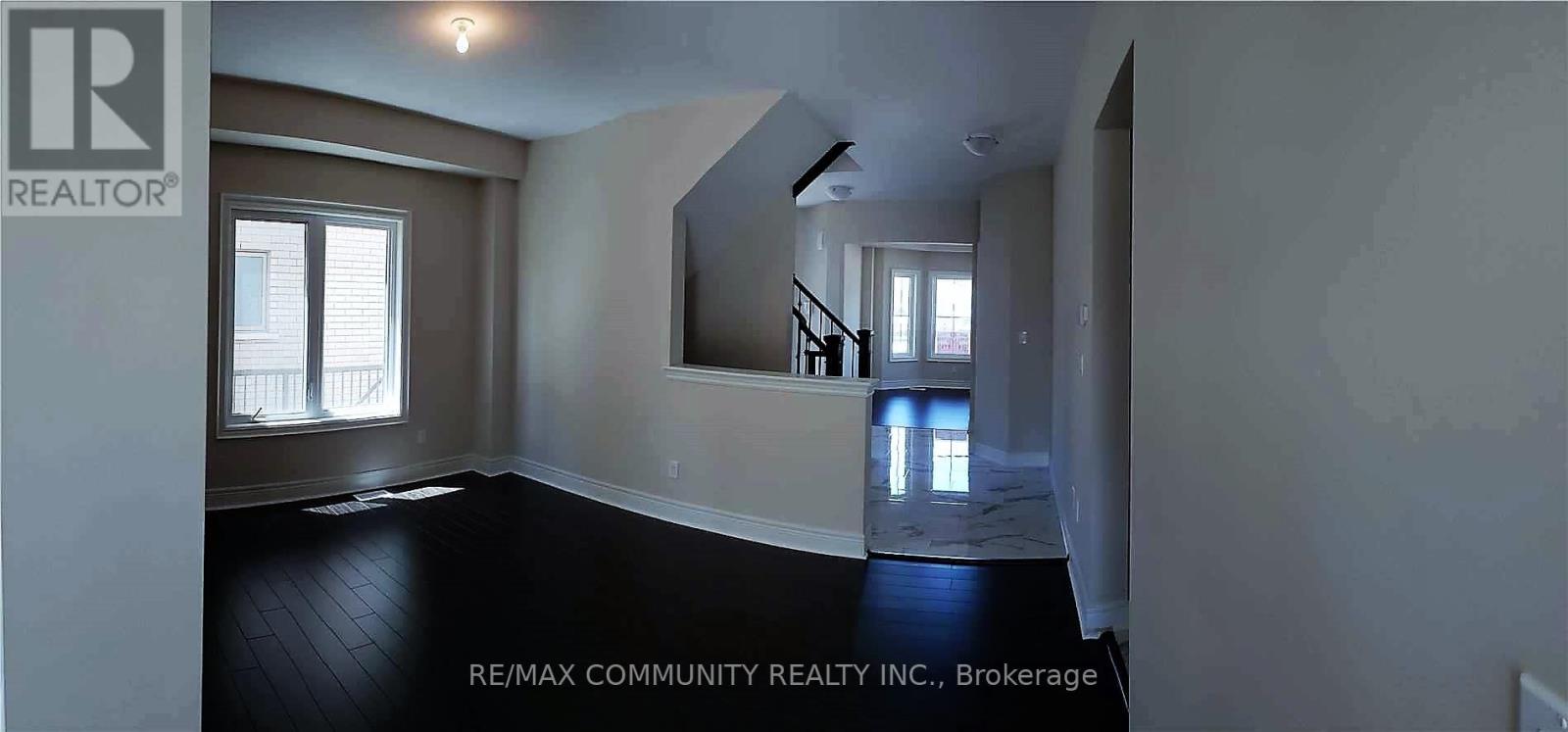6 Bedroom
4 Bathroom
Fireplace
Central Air Conditioning
Forced Air
$899,900
Welcome to this stunning 2735 sq ft full-brick home with stone facing, nestled in the heart of Niagara Falls. As you step inside, you'll be greeted by a grand entryway leading to an open-concept layout with 9-foot ceilings on the main floor, perfect for modern family living. The main level features sleek laminate flooring throughout, an office, a spacious dining room, and a cozy family room complete with a fireplace. The gourmet kitchen is a chef's dream, boasting quartz countertops, a stylish backsplash, and all stainless steel appliances. The second floor continues to impress with its upgraded 9-foot ceilings. The luxurious primary bedroom offers a 5-piece ensuite and his-and-her walk-in closets, while the additional three bedrooms are generously sized, accompanied by a large entertainment room. The fully finished basement, accessible through a separate entrance, is designed with in-law potential in mind. It features high ceilings, egress windows, a bedroom with an ensuite bathroom, a second kitchen, a living room, and a den. Conveniently located just 10 minutes away from the upcoming South Niagara Hospital, set to be completed in Summer 2028, this home offers not only luxury and style but also future accessibility to state-of-the-art healthcare facilities. In addition, it's close to Niagara Falls, the casino, schools, parks, and shopping centers, making it the perfect blend of comfort and convenience. Don't miss the opportunity to make this exceptional property your new home! (id:34792)
Property Details
|
MLS® Number
|
X9345950 |
|
Property Type
|
Single Family |
|
Features
|
Carpet Free |
|
Parking Space Total
|
6 |
Building
|
Bathroom Total
|
4 |
|
Bedrooms Above Ground
|
4 |
|
Bedrooms Below Ground
|
2 |
|
Bedrooms Total
|
6 |
|
Appliances
|
Garage Door Opener Remote(s), Dishwasher, Dryer, Refrigerator, Stove, Washer |
|
Basement Development
|
Finished |
|
Basement Type
|
N/a (finished) |
|
Construction Style Attachment
|
Detached |
|
Cooling Type
|
Central Air Conditioning |
|
Exterior Finish
|
Brick, Stone |
|
Fireplace Present
|
Yes |
|
Flooring Type
|
Laminate, Ceramic |
|
Foundation Type
|
Poured Concrete |
|
Heating Fuel
|
Natural Gas |
|
Heating Type
|
Forced Air |
|
Stories Total
|
2 |
|
Type
|
House |
|
Utility Water
|
Municipal Water |
Parking
Land
|
Acreage
|
No |
|
Sewer
|
Sanitary Sewer |
|
Size Depth
|
108 Ft ,6 In |
|
Size Frontage
|
45 Ft |
|
Size Irregular
|
45.05 X 108.53 Ft |
|
Size Total Text
|
45.05 X 108.53 Ft |
Rooms
| Level |
Type |
Length |
Width |
Dimensions |
|
Second Level |
Primary Bedroom |
4.88 m |
3.96 m |
4.88 m x 3.96 m |
|
Second Level |
Bedroom 2 |
3.66 m |
3.35 m |
3.66 m x 3.35 m |
|
Second Level |
Bedroom 3 |
3.66 m |
3.96 m |
3.66 m x 3.96 m |
|
Second Level |
Bedroom 4 |
3.05 m |
3.05 m |
3.05 m x 3.05 m |
|
Second Level |
Media |
3.05 m |
4.57 m |
3.05 m x 4.57 m |
|
Basement |
Bedroom |
3.93 m |
3.56 m |
3.93 m x 3.56 m |
|
Basement |
Den |
5.11 m |
3.28 m |
5.11 m x 3.28 m |
|
Main Level |
Office |
3.05 m |
3.05 m |
3.05 m x 3.05 m |
|
Main Level |
Dining Room |
3.35 m |
4.27 m |
3.35 m x 4.27 m |
|
Main Level |
Family Room |
4.15 m |
5.3 m |
4.15 m x 5.3 m |
|
Main Level |
Eating Area |
3.66 m |
3.05 m |
3.66 m x 3.05 m |
|
Main Level |
Kitchen |
3.66 m |
2.74 m |
3.66 m x 2.74 m |
https://www.realtor.ca/real-estate/27405665/4492-shuttleworth-drive-niagara-falls
















