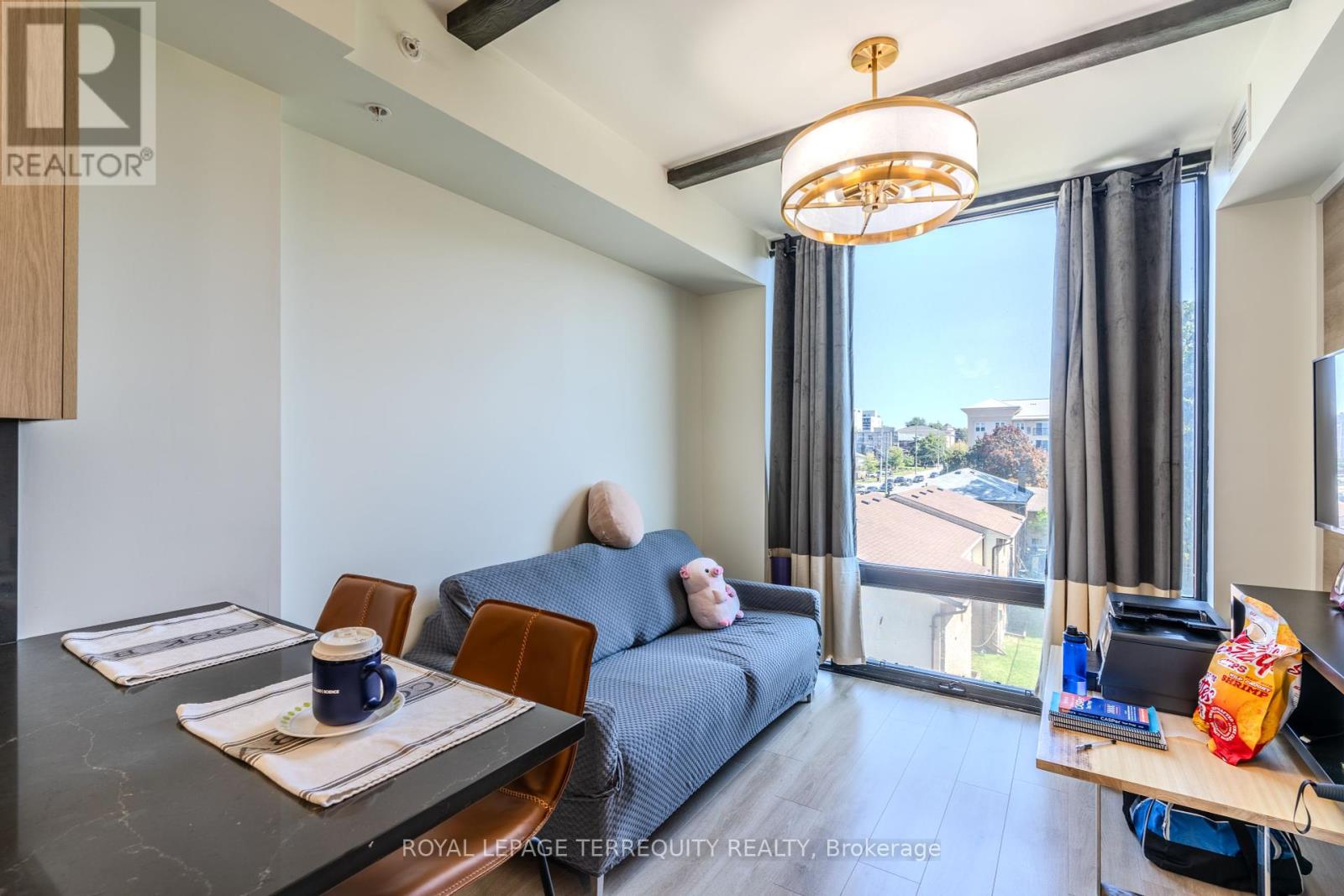305 - 145 Columbia Street W Home For Sale Waterloo, Ontario N2L 0K7
X9343739
Instantly Display All Photos
Complete this form to instantly display all photos and information. View as many properties as you wish.
$500,000Maintenance, Common Area Maintenance, Insurance
$246.77 Monthly
Maintenance, Common Area Maintenance, Insurance
$246.77 MonthlyWelcome To Society 145 Condos, The Most Highly Sought After Building In In The Heart Of The Waterloo University District! This Is A Modern 1 Bedroom + Den Unit That Is The Perfect Investment Opportunity. From The Moment You Walk In You Embrace The Sun Filled Open Concept Kitchen With Quartz Counter Tops And Backsplash, Built-In Stainless Steel Appliances And Ample Cupboard Space. The Living Room Features Luxury Laminate Flooring, Media Accent Wall And A Large Floor To Ceiling Window With East Facing Views. The Perfectly Executed Layout With A Separate Entrance And Hallway Leading Into Your Large Sun Filled Primary Bedroom, 3 Piece Bathroom And Spacious Bedroom Sized Den. Thats Not All! The Finer Details That Come With This Unit Are Unmatched Including Modern Light Fixtures, Feature Accent Walls, Built-In Desks Perfect For Studying, Barn Style Sliding Doors, Pot Lights And So Much More! Top Of The Line Elegant Building Amenities Including A Fitness Centre, Basketball Court, Party Room, Stunning Rooftop Terrace And More Communal Spaces Designed For Relaxation, Studying And Networking, Truly Everything You Need At Your Fingertips Including Your Own Starbucks On The Main Floor Of The Building. Some Furniture Included. **** EXTRAS **** SEE VIRTUAL TOUR LINK FOR A CLOSER LOOK! Current Lease To End April Of 2025. (id:34792)
Property Details
| MLS® Number | X9343739 |
| Property Type | Single Family |
| Community Features | Pet Restrictions |
| Features | Carpet Free |
Building
| Bathroom Total | 1 |
| Bedrooms Above Ground | 1 |
| Bedrooms Below Ground | 1 |
| Bedrooms Total | 2 |
| Appliances | Dishwasher, Dryer, Microwave, Range, Refrigerator, Stove, Washer |
| Cooling Type | Central Air Conditioning |
| Exterior Finish | Brick, Concrete |
| Flooring Type | Laminate |
| Heating Fuel | Natural Gas |
| Heating Type | Forced Air |
| Type | Apartment |
Land
| Acreage | No |
Rooms
| Level | Type | Length | Width | Dimensions |
|---|---|---|---|---|
| Main Level | Living Room | 2.87 m | 2.59 m | 2.87 m x 2.59 m |
| Main Level | Kitchen | 2.87 m | 4.29 m | 2.87 m x 4.29 m |
| Main Level | Bedroom | 3.35 m | 2.92 m | 3.35 m x 2.92 m |
| Main Level | Den | 3.37 m | 2.84 m | 3.37 m x 2.84 m |
https://www.realtor.ca/real-estate/27399850/305-145-columbia-street-w-waterloo




























