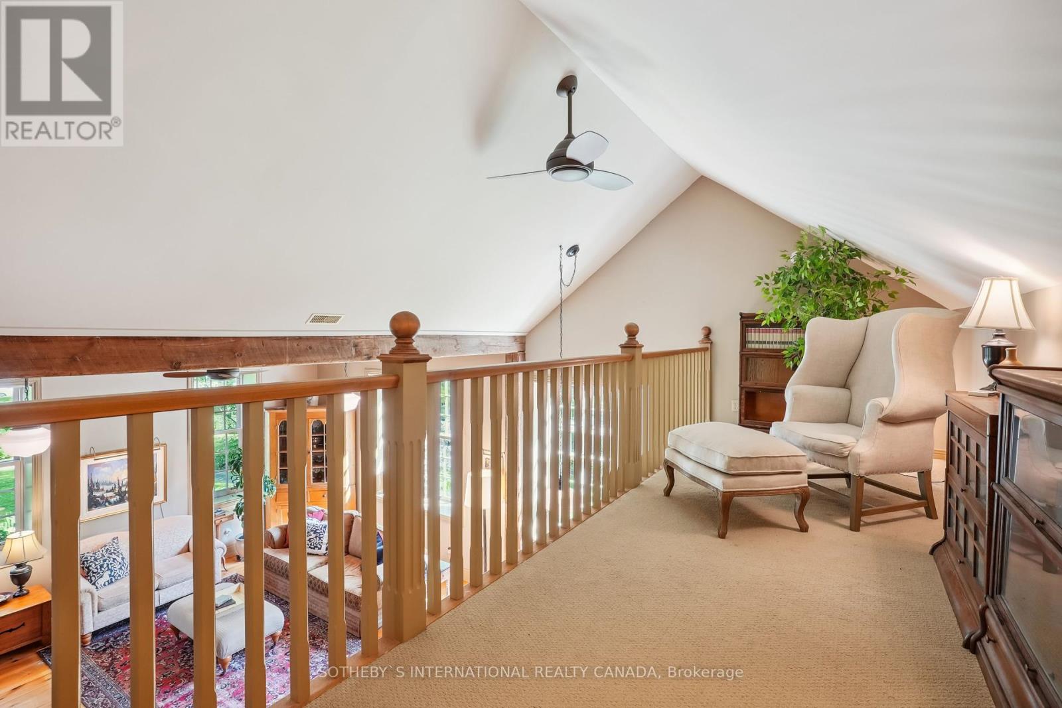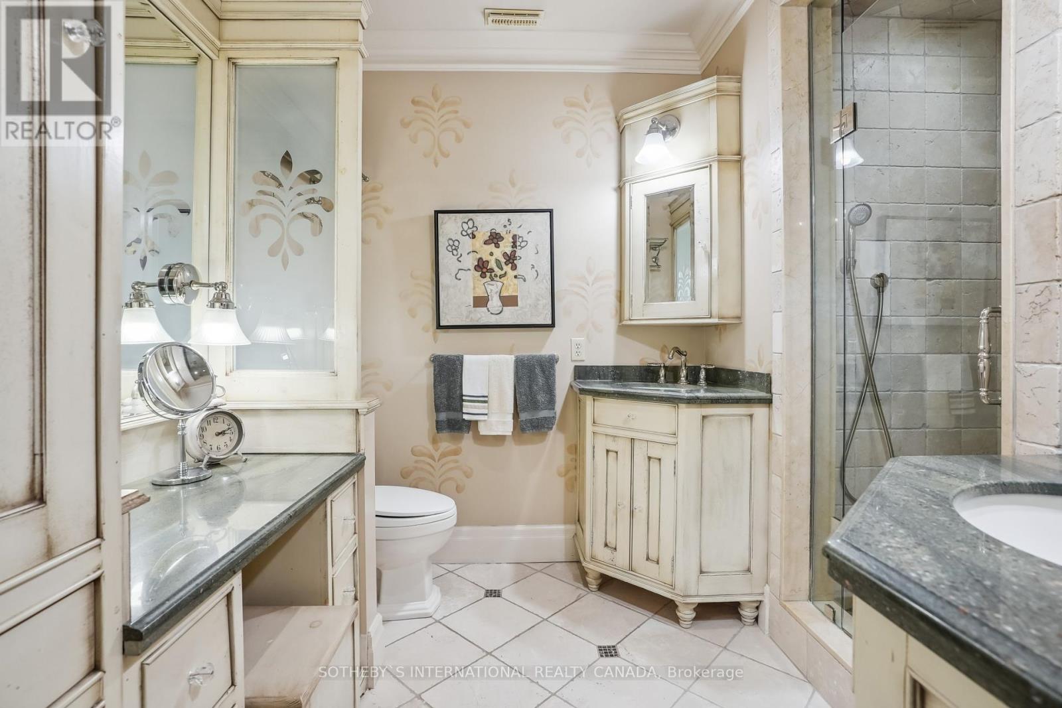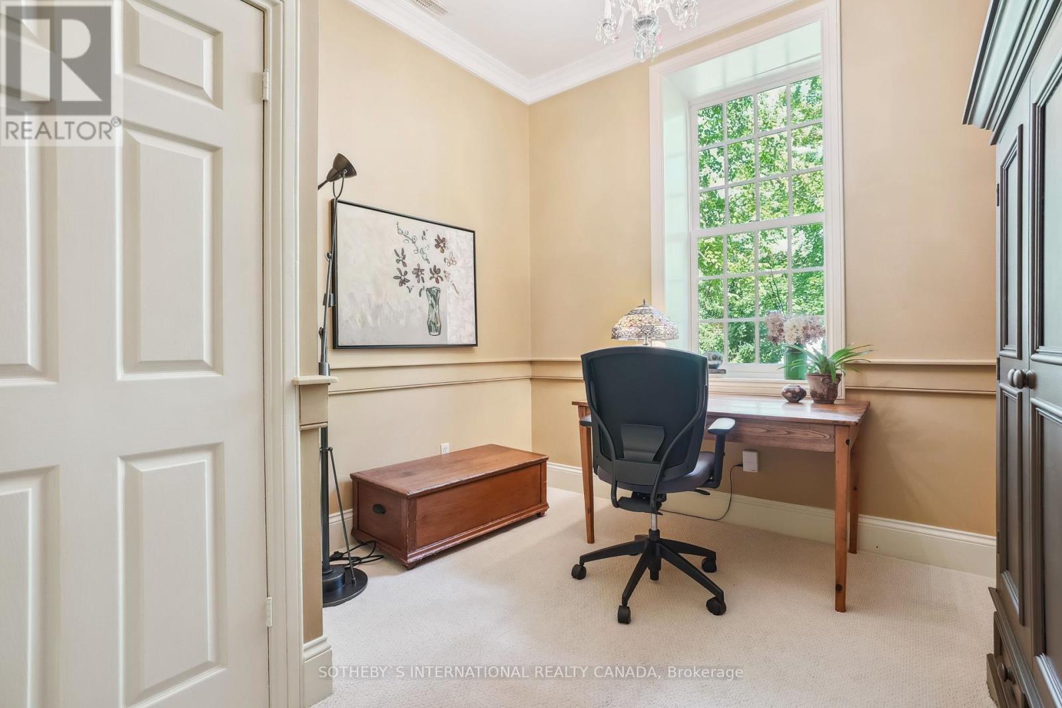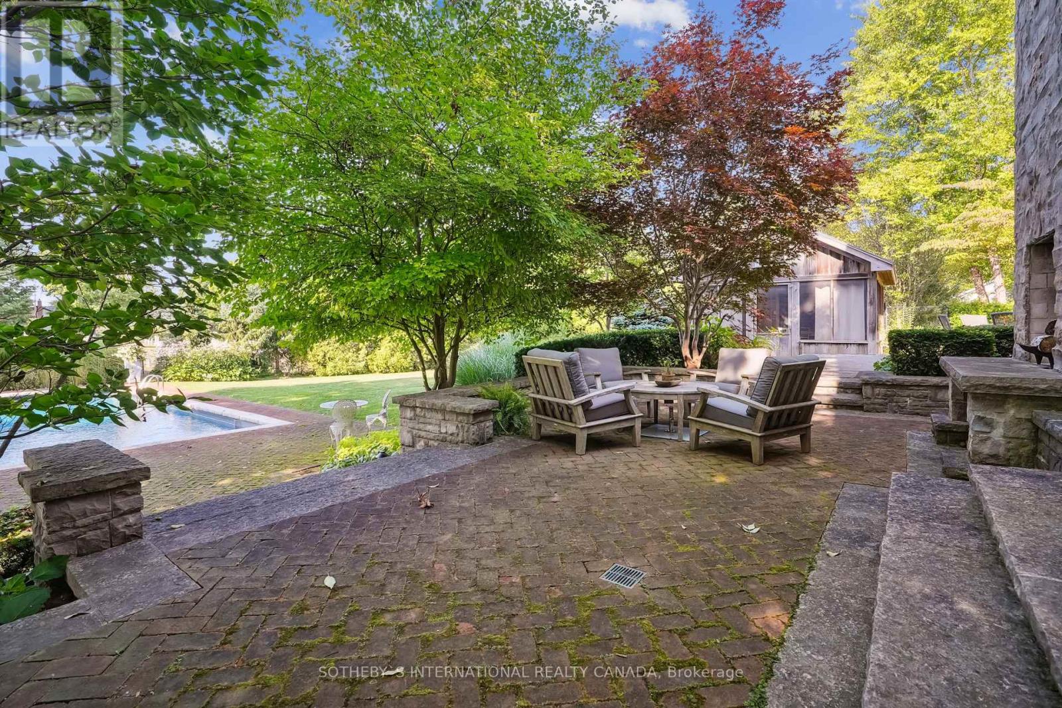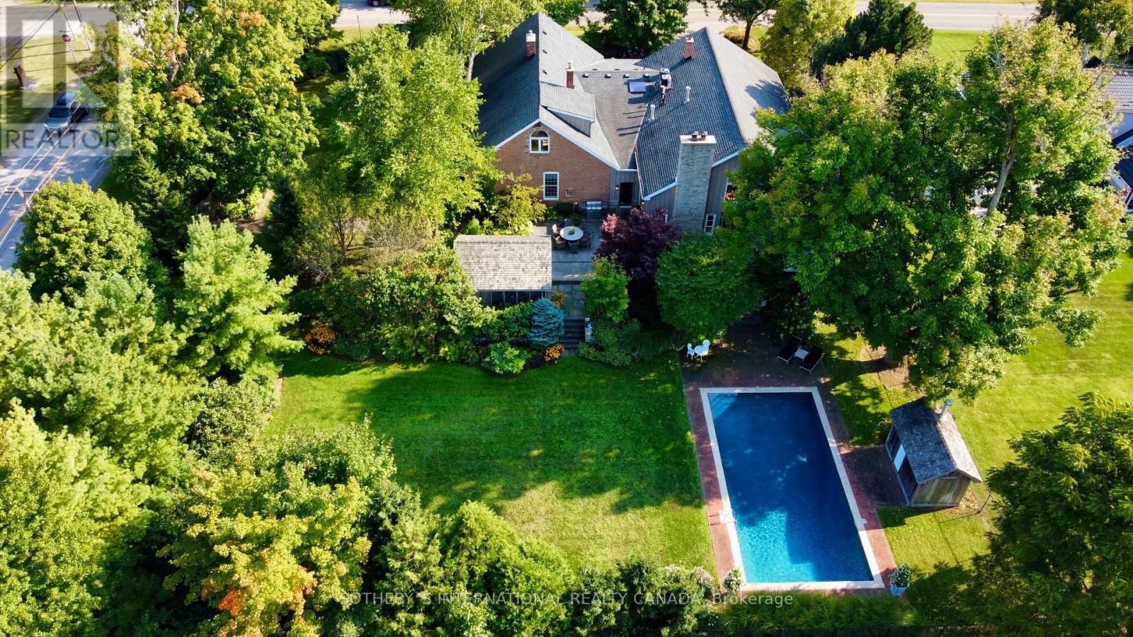1553 Brock Road Home For Sale Hamilton, Ontario L9H 5E4
X9329020
Instantly Display All Photos
Complete this form to instantly display all photos and information. View as many properties as you wish.
$2,949,000
Soaring ceilings, spacious rooms, historic character, high-end finishes, and luxurious amenities. Built in 1870, this former schoolhouse has been lovingly renovated into a truly remarkable rural estate. The primary living room is bathed in natural light through the large updated windows. Wide plank pine floors complement the large wooden beams, freestanding propane stove and the soaring ceilings. Steps away, the centrally-located kitchen is truly the heart of this home; ideal for entertaining. Anchored with a true wood-burning fireplace and warmed by heated floors, the kitchen is a chef's dream; complete with Wolf, Miel and Sub-Zero appliances and breathtaking white and black marble countertops. Down the hall, the great room is genuinely awe-inspiring. The vaulted ceiling soars over 24 feet, with large skylights inviting generous daylight into the sprawling room below. The room includes a mezzanine that offers a large open concept upper space and an enclosed room and ensuite bathroom below. The bedrooms of the home are together in a private wing off of the front living room. This wing is comprised of a shared bathroom, two bedrooms, and a spacious primary bedroom with lavish ensuite bathroom. Situated by itself above this wing is a large, private bedroom equipped with its own 3-piece ensuite bathroom - ideal as a guest/nanny suite. Additional opportunity exists above the large double garage, where a 660 sq ft insulated room awaits finishing as an in-law suite, rec room, home business office, etc. Stepping outside is like stepping into an English garden, finished with a hot tub, an in-ground saltwater pool, and beautiful brick and stone hardscaping. A screened-in gazebo is perfect for backyard dinners, and the fireplace in the double-sided chimney is ideal for cool fall evenings. The lush grounds are bordered by a handcrafted drystone wall and mature trees. Situated on a private 0.72 acre lot, this home is ideally located with easy access to the 401, 403 and more! (id:34792)
Open House
This property has open houses!
2:00 pm
Ends at:4:00 pm
Property Details
| MLS® Number | X9329020 |
| Property Type | Single Family |
| Community Name | Rural Flamborough |
| Amenities Near By | Place Of Worship |
| Features | Conservation/green Belt, Guest Suite |
| Parking Space Total | 8 |
| Pool Type | Inground Pool |
| Structure | Deck, Patio(s), Shed |
Building
| Bathroom Total | 5 |
| Bedrooms Above Ground | 4 |
| Bedrooms Total | 4 |
| Amenities | Fireplace(s) |
| Appliances | Hot Tub, Garage Door Opener Remote(s), Central Vacuum, Water Heater, Water Treatment, Dishwasher, Dryer, Garage Door Opener, Microwave, Oven, Range, Refrigerator, Washer, Wine Fridge |
| Construction Style Attachment | Detached |
| Cooling Type | Central Air Conditioning |
| Exterior Finish | Stone, Brick Facing |
| Fire Protection | Security System |
| Fireplace Present | Yes |
| Fireplace Total | 5 |
| Fireplace Type | Free Standing Metal |
| Foundation Type | Stone, Slab |
| Half Bath Total | 1 |
| Heating Fuel | Propane |
| Heating Type | Forced Air |
| Stories Total | 2 |
| Type | House |
Parking
| Attached Garage |
Land
| Acreage | No |
| Land Amenities | Place Of Worship |
| Landscape Features | Landscaped, Lawn Sprinkler |
| Sewer | Septic System |
| Size Depth | 158 Ft ,2 In |
| Size Frontage | 198 Ft ,4 In |
| Size Irregular | 198.36 X 158.2 Ft |
| Size Total Text | 198.36 X 158.2 Ft|1/2 - 1.99 Acres |
| Zoning Description | S1 - Settlement Residential |
Rooms
| Level | Type | Length | Width | Dimensions |
|---|---|---|---|---|
| Second Level | Bathroom | 5.69 m | 5.21 m | 5.69 m x 5.21 m |
| Main Level | Kitchen | 8.69 m | 8.23 m | 8.69 m x 8.23 m |
| Main Level | Bathroom | 2.34 m | 1.37 m | 2.34 m x 1.37 m |
| Main Level | Kitchen | 5.51 m | 5.08 m | 5.51 m x 5.08 m |
| Main Level | Bathroom | 3 m | 2.01 m | 3 m x 2.01 m |
| Main Level | Bathroom | 1.24 m | 2.06 m | 1.24 m x 2.06 m |
| Main Level | Bedroom | 3.33 m | 3.48 m | 3.33 m x 3.48 m |
| Main Level | Bedroom | 3.33 m | 3.23 m | 3.33 m x 3.23 m |
| Main Level | Primary Bedroom | 4.06 m | 4.32 m | 4.06 m x 4.32 m |
| Main Level | Bathroom | 2.95 m | 2.41 m | 2.95 m x 2.41 m |
| Main Level | Great Room | 6.76 m | 7.09 m | 6.76 m x 7.09 m |
| Main Level | Exercise Room | 4.01 m | 4.93 m | 4.01 m x 4.93 m |
https://www.realtor.ca/real-estate/27397812/1553-brock-road-hamilton-rural-flamborough












