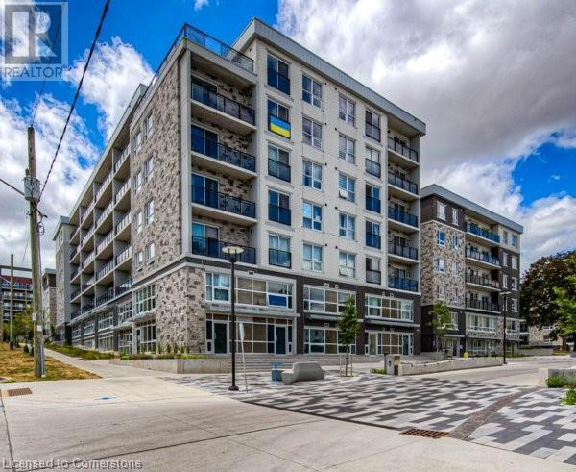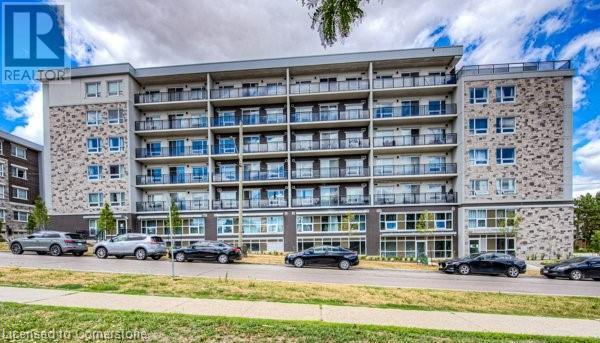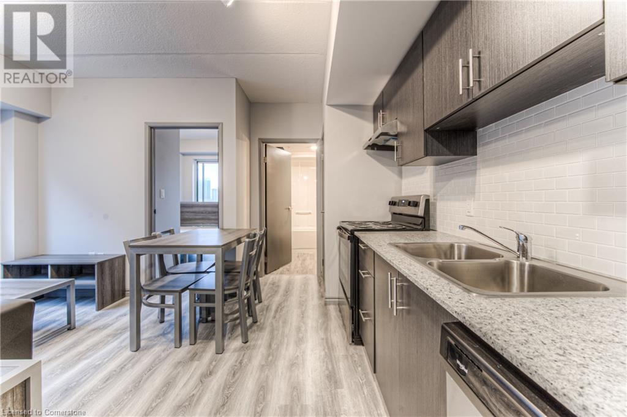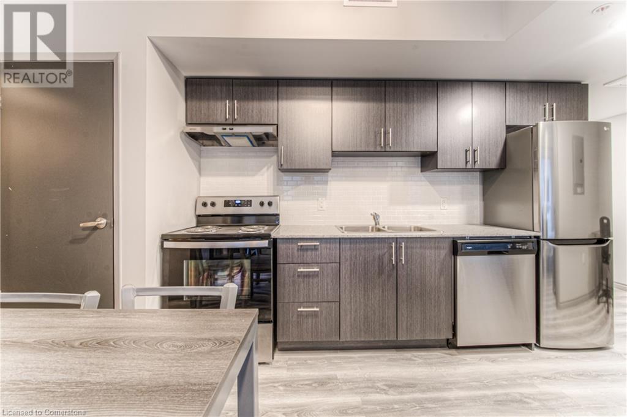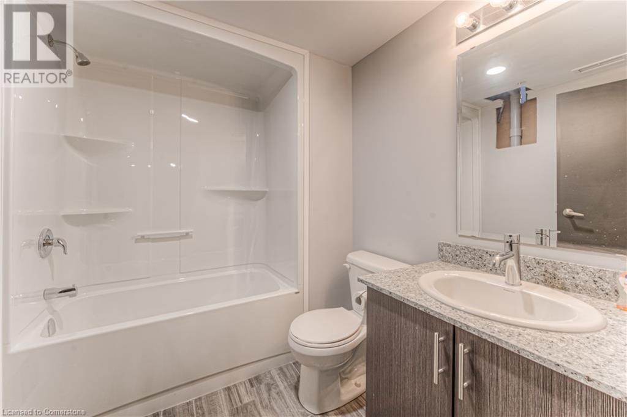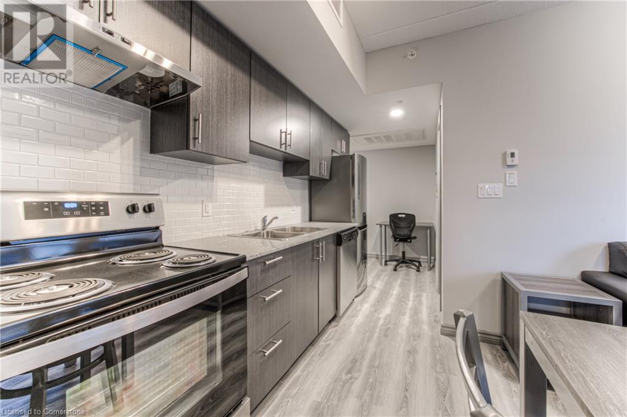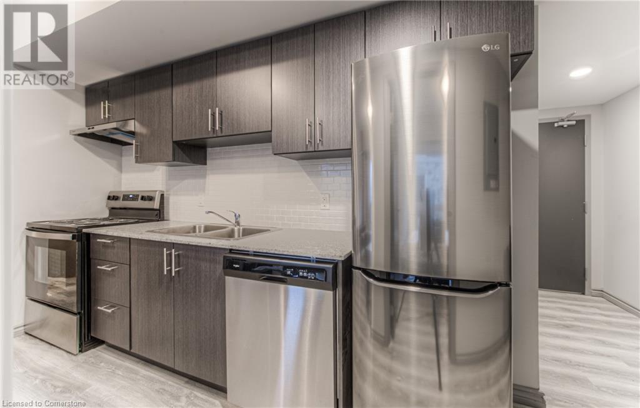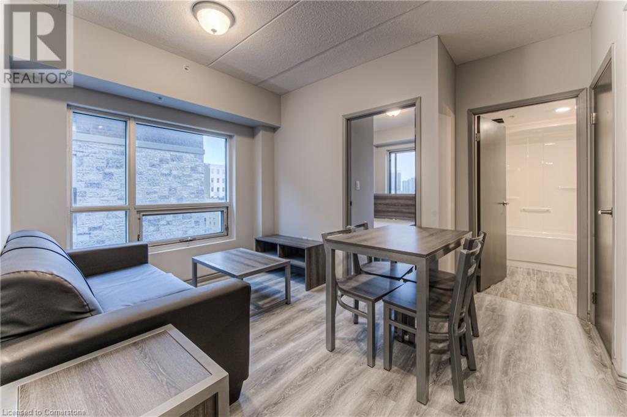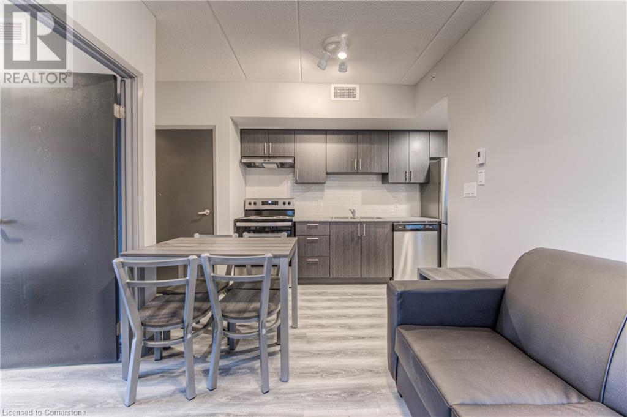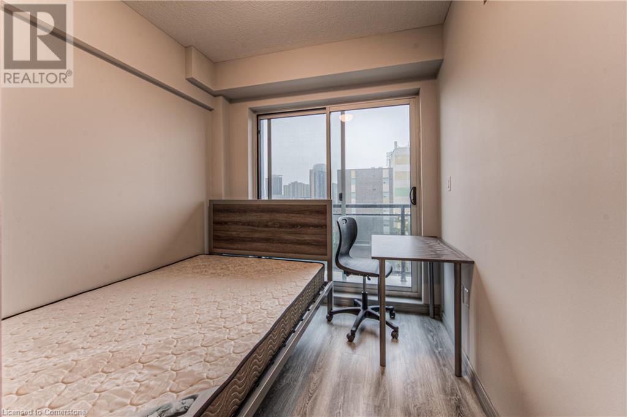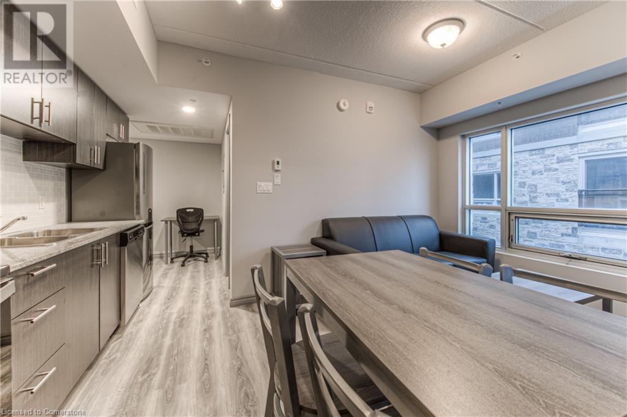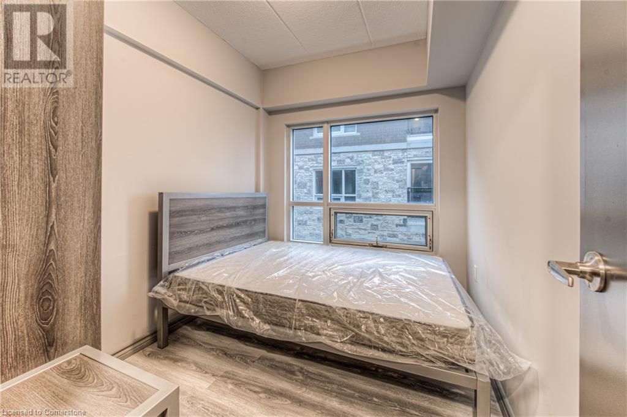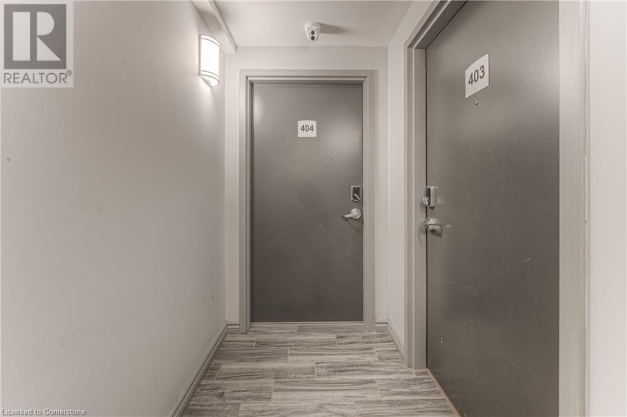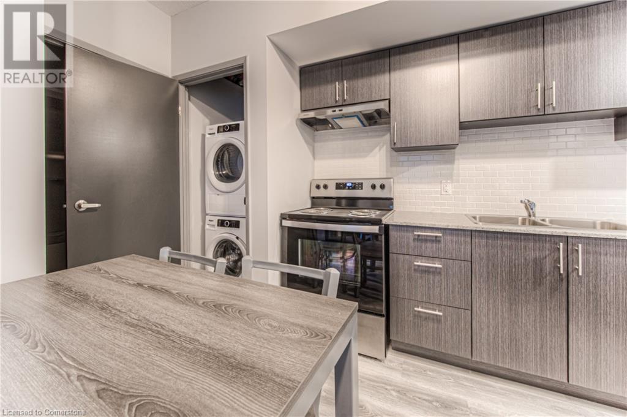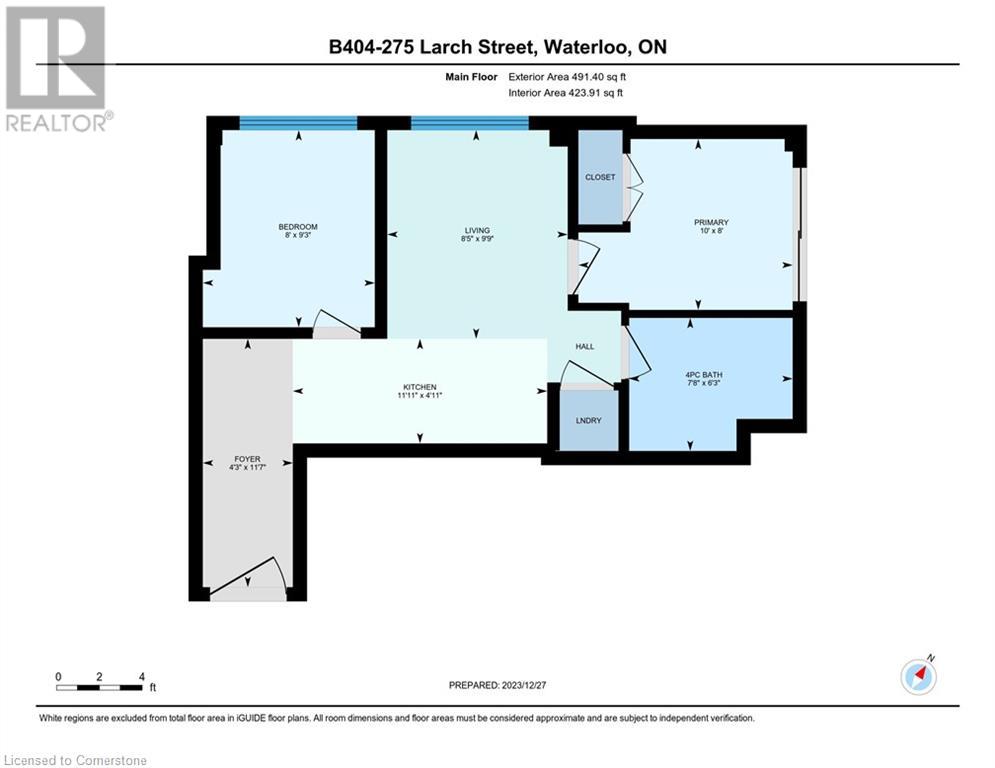275 Larch Street Unit# B404 Home For Sale Waterloo, Ontario N2L 3R2
40643400
Instantly Display All Photos
Complete this form to instantly display all photos and information. View as many properties as you wish.
$469,900Maintenance, Insurance, Common Area Maintenance, Heat, Water
$271.20 Monthly
Maintenance, Insurance, Common Area Maintenance, Heat, Water
$271.20 MonthlyBrand New - Never Lived In - Luxe Suite! Welcome to Unit B404 at 275 Larch Street, Waterloo, within the vibrant community known as The Block and - located right across the street from WLU's Lazaridis Business Building. Ask about Developer incentives! This prime location offers unparalleled convenience, establishing itself as the ultimate Live-Work-Play-Learn space address in Waterloo. Step into luxury with this efficiently designed one-bedroom plus den suite, boasting premier finishes and modern conveniences. Note plank laminate wood flooring, ceramic tile in the bathroom, and five piece appliance package including an in-suite laundry. Oversized windows illuminate the space, complemented by knockdown texture ceilings and granite countertops in both the kitchen and bath. Balcony access from bedroom. The intelligently crafted floor plan showcases an open concept kitchen-living room, providing a seamless flow throughout. The den, with its ample size and window, offers versatility and additional functionality. Developer bonus - all furniture seen is included. As part of this well-appointed Smart community, residents gain access to a robust offering of common amenities: a games room, theatre room, common rooms, business center, gym/yoga room, bicycle storage, and a top-floor terrace scattered throughout the development. The building itself is equipped with water softeners, upgraded elevators, ceramic flooring, high-efficiency lighting, and advanced buzz board/intercom access control and security cameras. Condo fees cover insurance, common amenity utilities, water, cleaning, landscaping/snow removal, private garbage collection, and maintenance, ensuring a worryfree living experience. This community caters to inspired tech professionals, university employees, students seeking a luxurious lifestyle within a hub of modern amenities, or entry-level investors in search of a highquality turnkey opportunity. Embrace the essence of contemporary living at The Block. (id:34792)
Property Details
| MLS® Number | 40643400 |
| Property Type | Single Family |
| Amenities Near By | Place Of Worship, Public Transit, Schools, Shopping |
| Community Features | School Bus |
| Equipment Type | None |
| Features | Balcony |
| Rental Equipment Type | None |
Building
| Bathroom Total | 1 |
| Bedrooms Above Ground | 1 |
| Bedrooms Below Ground | 1 |
| Bedrooms Total | 2 |
| Amenities | Exercise Centre |
| Appliances | Dishwasher, Dryer, Refrigerator, Stove, Washer, Hood Fan |
| Basement Type | None |
| Constructed Date | 2020 |
| Construction Style Attachment | Attached |
| Cooling Type | Central Air Conditioning |
| Exterior Finish | Other |
| Fire Protection | Smoke Detectors |
| Foundation Type | None |
| Heating Fuel | Natural Gas |
| Heating Type | Forced Air |
| Stories Total | 1 |
| Size Interior | 491 Sqft |
| Type | Apartment |
| Utility Water | Municipal Water |
Parking
| None |
Land
| Acreage | No |
| Land Amenities | Place Of Worship, Public Transit, Schools, Shopping |
| Sewer | Municipal Sewage System |
| Size Total Text | Under 1/2 Acre |
| Zoning Description | Rn-6 |
Rooms
| Level | Type | Length | Width | Dimensions |
|---|---|---|---|---|
| Main Level | Primary Bedroom | 8'10'' x 10'0'' | ||
| Main Level | Living Room | 9'9'' x 8'5'' | ||
| Main Level | Kitchen | 4'11'' x 11'11'' | ||
| Main Level | Den | 9'3'' x 8'0'' | ||
| Main Level | 4pc Bathroom | 6'3'' x 7'8'' |
https://www.realtor.ca/real-estate/27385044/275-larch-street-unit-b404-waterloo


