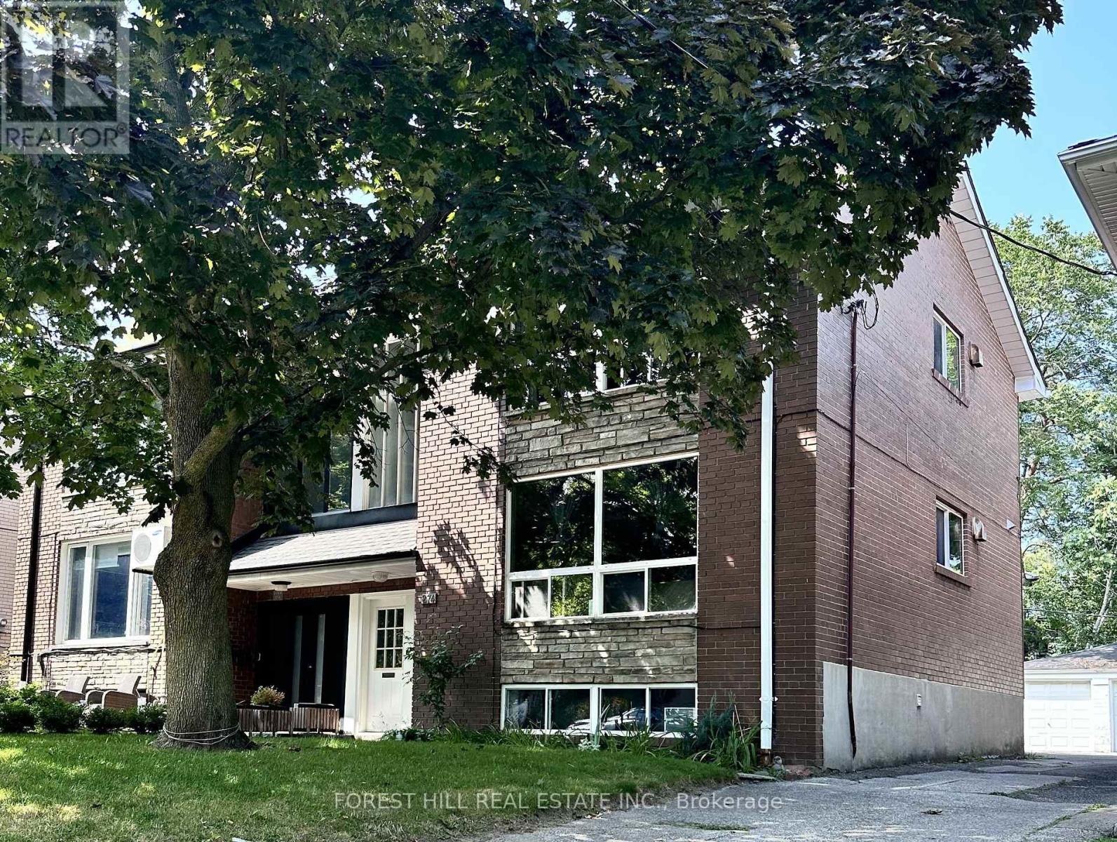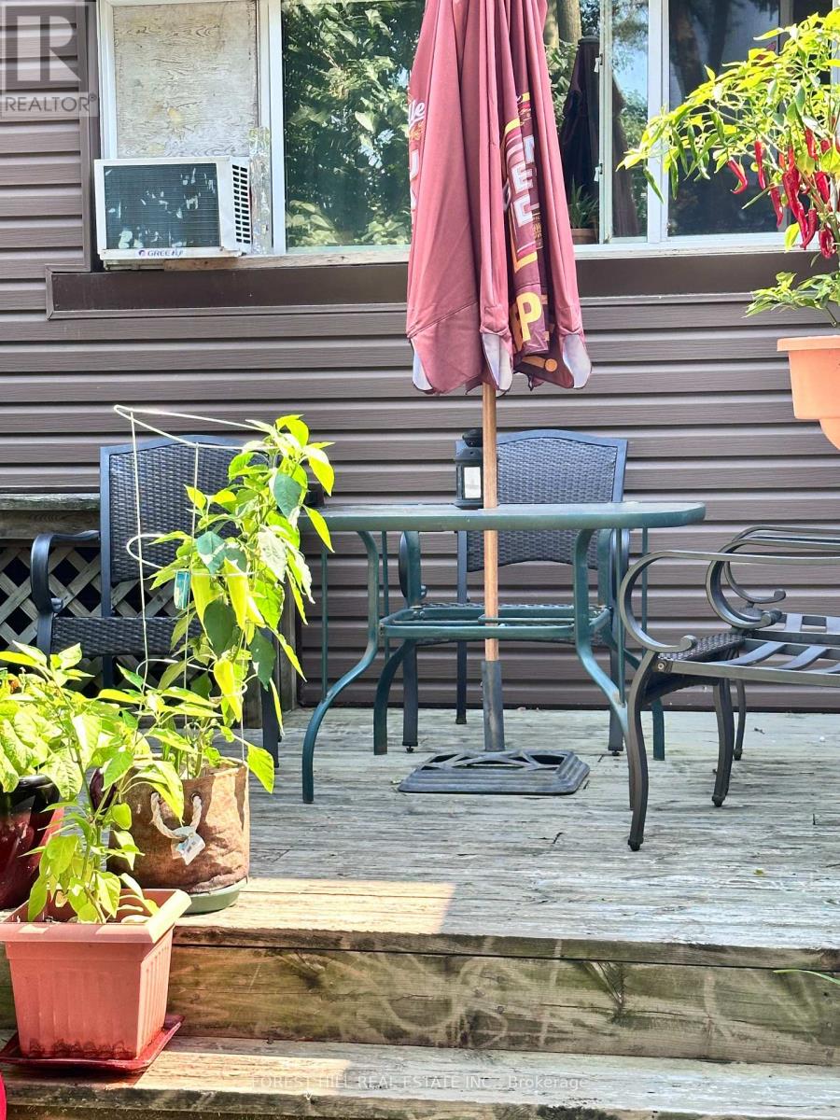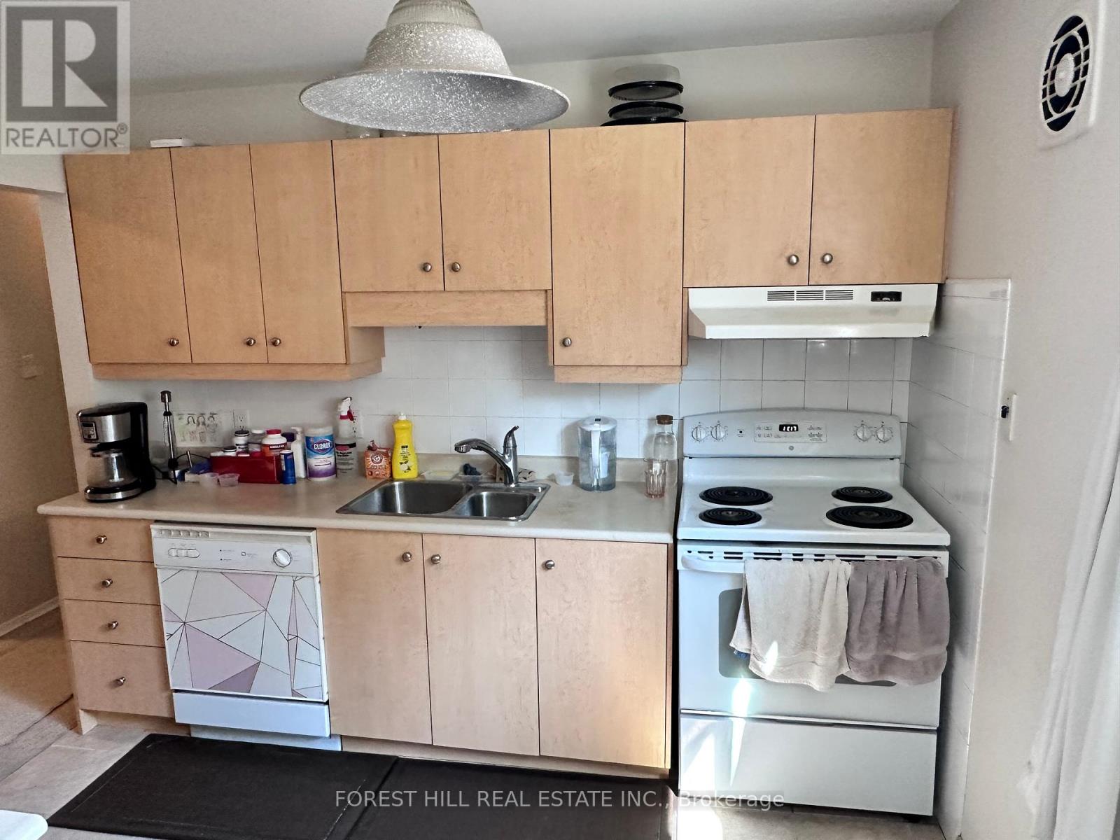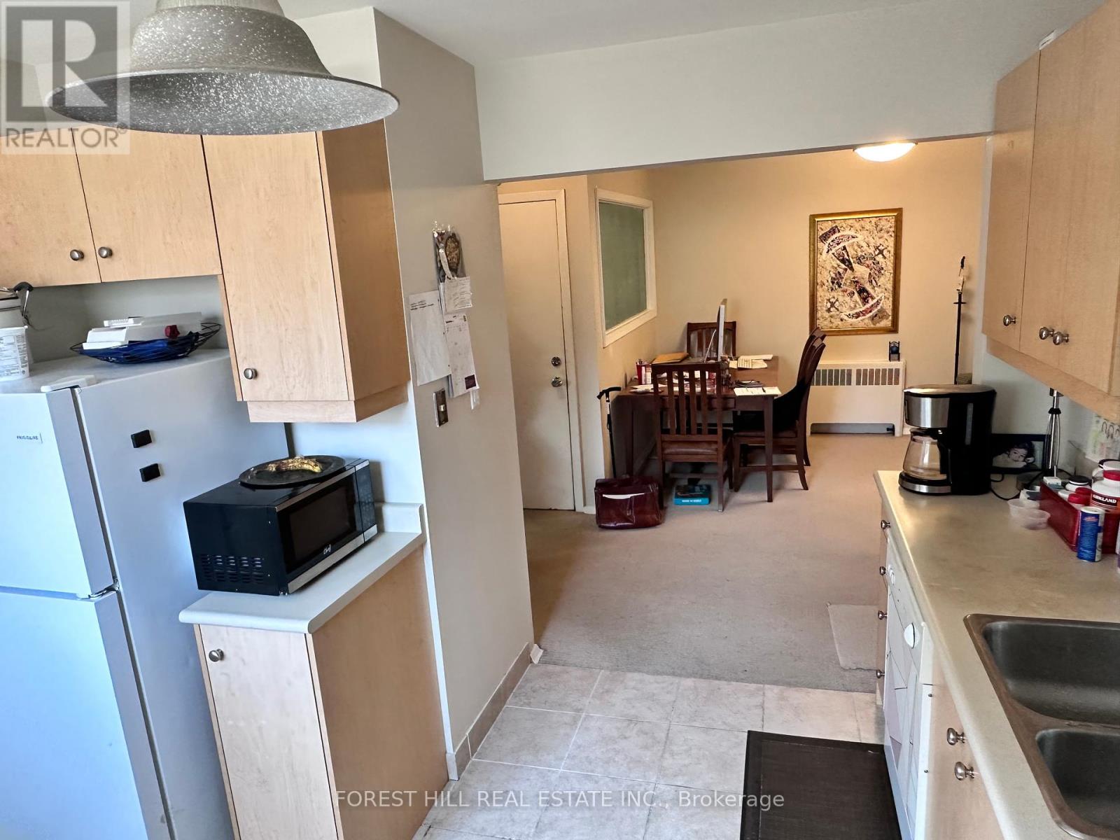5 Bedroom
3 Bathroom
Hot Water Radiator Heat
$2,150,000
Tenanted Duplex with Two 2 bedroom suites plus one 1 bedroom suite and 2 single car garages at rear. Property is located at very desirable tree-lined Street, East of Yonge, South of Rosedale Golf Club, and no through-traffic. Current gross annual income $61,788, Expenses $16,701.36 (2023). Main floor tenant (since 2008) will be relocating in November, annual rental value would increase by $12,000 or use the suite for owners occupancy. Potential for conversion. **** EXTRAS **** 2 Built-In Dishwashers, 3 Stoves, 3 Fridges, 1 Washer & 1 Dryer and Broadloom where laid. (id:34792)
Property Details
|
MLS® Number
|
C9305085 |
|
Property Type
|
Single Family |
|
Community Name
|
Lawrence Park North |
|
Parking Space Total
|
4 |
Building
|
Bathroom Total
|
3 |
|
Bedrooms Above Ground
|
4 |
|
Bedrooms Below Ground
|
1 |
|
Bedrooms Total
|
5 |
|
Basement Features
|
Separate Entrance |
|
Basement Type
|
N/a |
|
Exterior Finish
|
Brick |
|
Flooring Type
|
Hardwood, Carpeted |
|
Foundation Type
|
Block |
|
Heating Fuel
|
Natural Gas |
|
Heating Type
|
Hot Water Radiator Heat |
|
Stories Total
|
2 |
|
Type
|
Duplex |
|
Utility Water
|
Municipal Water |
Parking
Land
|
Acreage
|
No |
|
Sewer
|
Sanitary Sewer |
|
Size Depth
|
125 Ft |
|
Size Frontage
|
30 Ft ,2 In |
|
Size Irregular
|
30.17 X 125 Ft |
|
Size Total Text
|
30.17 X 125 Ft |
Rooms
| Level |
Type |
Length |
Width |
Dimensions |
|
Second Level |
Living Room |
5.15 m |
3.39 m |
5.15 m x 3.39 m |
|
Second Level |
Dining Room |
3.6 m |
3.05 m |
3.6 m x 3.05 m |
|
Second Level |
Kitchen |
3.32 m |
3.26 m |
3.32 m x 3.26 m |
|
Second Level |
Primary Bedroom |
4.21 m |
3.11 m |
4.21 m x 3.11 m |
|
Second Level |
Bedroom |
3.75 m |
2.6 m |
3.75 m x 2.6 m |
|
Basement |
Living Room |
6.4 m |
5.7 m |
6.4 m x 5.7 m |
|
Basement |
Bedroom |
2.7 m |
2.2 m |
2.7 m x 2.2 m |
|
Main Level |
Living Room |
5.15 m |
3.39 m |
5.15 m x 3.39 m |
|
Main Level |
Dining Room |
3.6 m |
3.05 m |
3.6 m x 3.05 m |
|
Main Level |
Kitchen |
3.32 m |
3.26 m |
3.32 m x 3.26 m |
|
Main Level |
Primary Bedroom |
4.21 m |
3.11 m |
4.21 m x 3.11 m |
|
Main Level |
Bedroom 2 |
3.75 m |
2.6 m |
3.75 m x 2.6 m |
Utilities
|
Cable
|
Installed |
|
Sewer
|
Installed |
https://www.realtor.ca/real-estate/27379670/274-glenforest-road-toronto-lawrence-park-north-lawrence-park-north





















