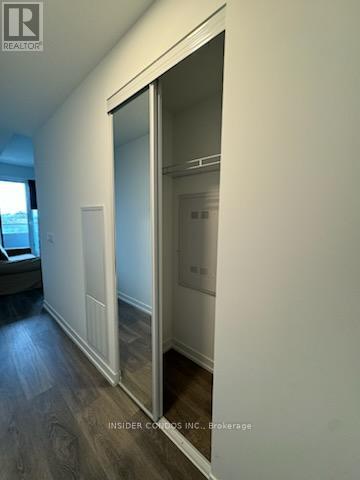(855) 500-SOLD
Info@SearchRealty.ca
1209 - 2020 Bathurst Street Home For Sale Toronto (Humewood-Cedarvale), Ontario M5P 0A6
C9282797
Instantly Display All Photos
Complete this form to instantly display all photos and information. View as many properties as you wish.
1 Bedroom
1 Bathroom
Fireplace
Central Air Conditioning
Forced Air
$3,000 Monthly
Located In The Prestigious Forest Hill Neighborhood, Brand New, Never Lived In Spacious 1 Bedroom+ 1 Bath . Featuring 10"" Ceilings, This Luxurious Condo Offers Amazing Amenities Throughout. With A State Of The Art Fitness Centre, Yoga Area, And Table Tennis Area, This Building Has Everything And More! A Short Walk To Nearby Restaurants, Groceries, And Malls, It Is Also Closely To Public Transit. This Unit Also Comes With 1 Locker Space And 1 Parking Space. No Pets!!!Short term lease but option to do long term lease as well! **** EXTRAS **** Fridge, Dishwasher, Stove Top, Oven, Washer & Dryer (id:34792)
Property Details
| MLS® Number | C9282797 |
| Property Type | Single Family |
| Community Name | Humewood-Cedarvale |
| Amenities Near By | Hospital, Park, Place Of Worship, Public Transit, Schools |
| Community Features | Pets Not Allowed, Community Centre |
| Features | Balcony |
| Parking Space Total | 1 |
Building
| Bathroom Total | 1 |
| Bedrooms Above Ground | 1 |
| Bedrooms Total | 1 |
| Amenities | Storage - Locker |
| Cooling Type | Central Air Conditioning |
| Exterior Finish | Brick, Concrete |
| Fireplace Present | Yes |
| Flooring Type | Laminate |
| Heating Fuel | Natural Gas |
| Heating Type | Forced Air |
| Type | Apartment |
Parking
| Underground |
Land
| Acreage | No |
| Land Amenities | Hospital, Park, Place Of Worship, Public Transit, Schools |
Rooms
| Level | Type | Length | Width | Dimensions |
|---|---|---|---|---|
| Main Level | Living Room | 4.4 m | 3.7 m | 4.4 m x 3.7 m |
| Main Level | Kitchen | 4.4 m | 3.7 m | 4.4 m x 3.7 m |
| Main Level | Dining Room | 4.4 m | 3.7 m | 4.4 m x 3.7 m |
| Main Level | Primary Bedroom | 2.95 m | 2.7 m | 2.95 m x 2.7 m |










