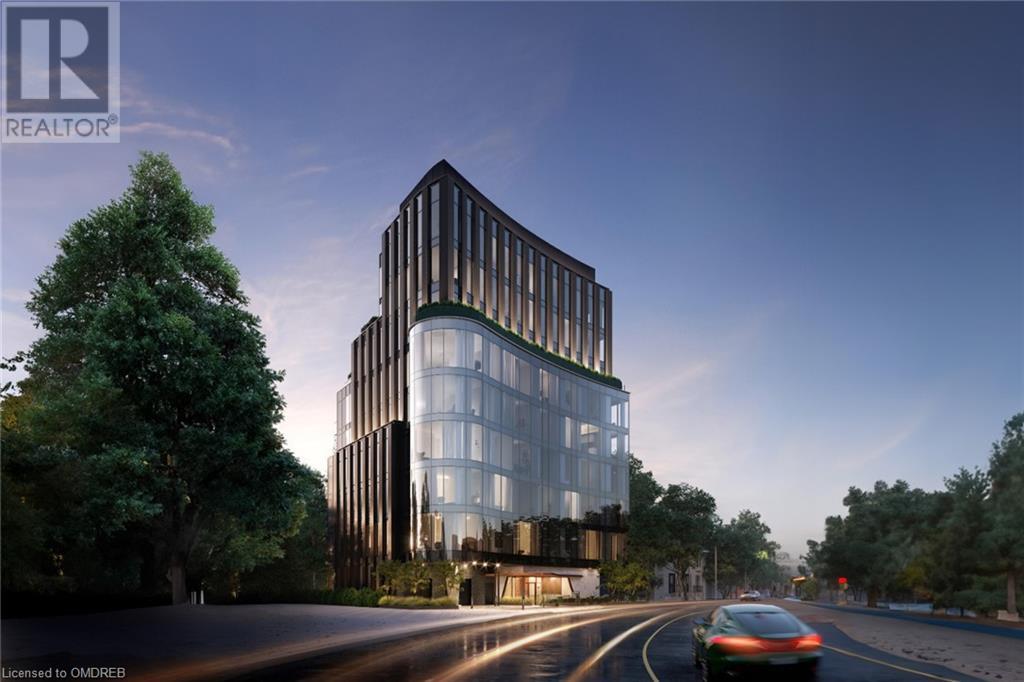(855) 500-SOLD
Info@SearchRealty.ca
321 Davenport Road Unit# 301 Home For Sale Toronto, Ontario M5R 1K5
40638971
Instantly Display All Photos
Complete this form to instantly display all photos and information. View as many properties as you wish.
2 Bedroom
2 Bathroom
1388 sqft
Central Air Conditioning
Forced Air
$2,825,990Maintenance, Insurance
$1,665.60 Monthly
Maintenance, Insurance
$1,665.60 MonthlyNestled in the Annex, just a short stroll from Yorkville's top destinations, premier boutiques and wellness spots, 321 Davenport epitomizes luxury living in Toronto. This exclusive residence seamlessly blends high-design with minimalist elegance, catering to the city's elite. With only 18 units, this luxurious 2 bed/2 bath offers approximately 1388 sf of interior space and complemented by a 112 sf balcony. Experience the pinnacle of modern living in this incredible architectural gem. (id:34792)
Property Details
| MLS® Number | 40638971 |
| Property Type | Single Family |
| Amenities Near By | Park, Public Transit |
| Features | Balcony |
| Parking Space Total | 1 |
| Storage Type | Locker |
Building
| Bathroom Total | 2 |
| Bedrooms Above Ground | 2 |
| Bedrooms Total | 2 |
| Amenities | Exercise Centre, Party Room |
| Appliances | Dishwasher, Dryer, Oven - Built-in, Refrigerator, Stove, Washer, Microwave Built-in, Gas Stove(s), Hood Fan |
| Basement Type | None |
| Construction Style Attachment | Attached |
| Cooling Type | Central Air Conditioning |
| Exterior Finish | Other |
| Heating Fuel | Natural Gas |
| Heating Type | Forced Air |
| Stories Total | 1 |
| Size Interior | 1388 Sqft |
| Type | Apartment |
| Utility Water | Municipal Water |
Parking
| Underground | |
| None |
Land
| Acreage | No |
| Land Amenities | Park, Public Transit |
| Sewer | Municipal Sewage System |
| Size Total Text | Unknown |
| Zoning Description | Cr2(c2;r1.5*2357), R(f10.5;d1*714) |
Rooms
| Level | Type | Length | Width | Dimensions |
|---|---|---|---|---|
| Main Level | 3pc Bathroom | Measurements not available | ||
| Main Level | Full Bathroom | Measurements not available | ||
| Main Level | Bedroom | 12'0'' x 10'0'' | ||
| Main Level | Primary Bedroom | 14'0'' x 11'0'' | ||
| Main Level | Kitchen | 9'0'' x 16'0'' | ||
| Main Level | Dining Room | 23'0'' x 19'0'' | ||
| Main Level | Living Room | 23'0'' x 19'0'' | ||
| Main Level | Foyer | Measurements not available |
https://www.realtor.ca/real-estate/27343973/321-davenport-road-unit-301-toronto













