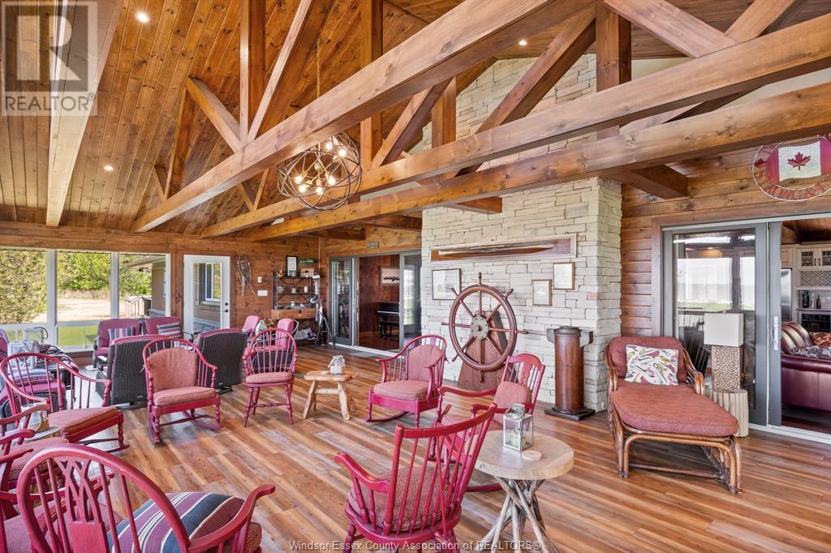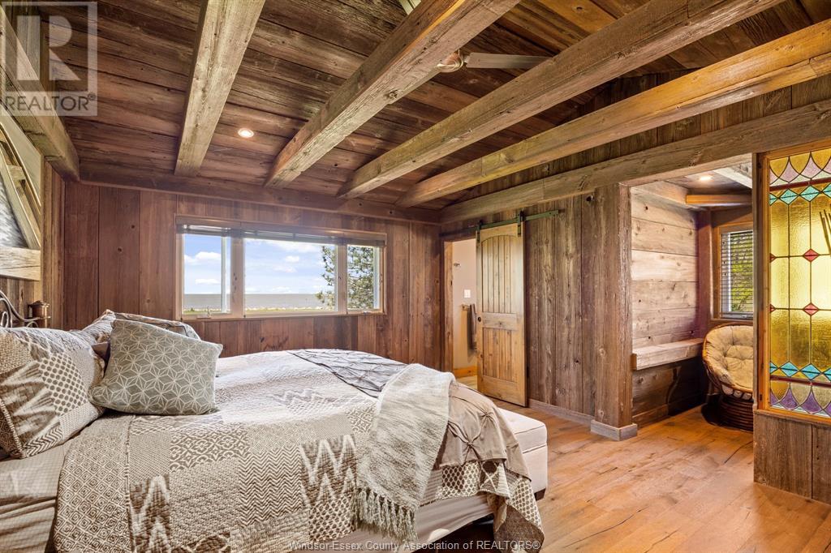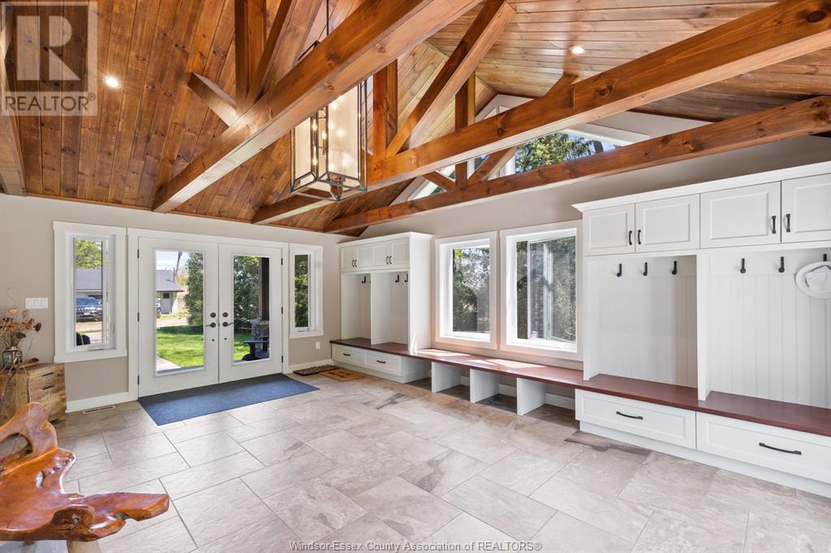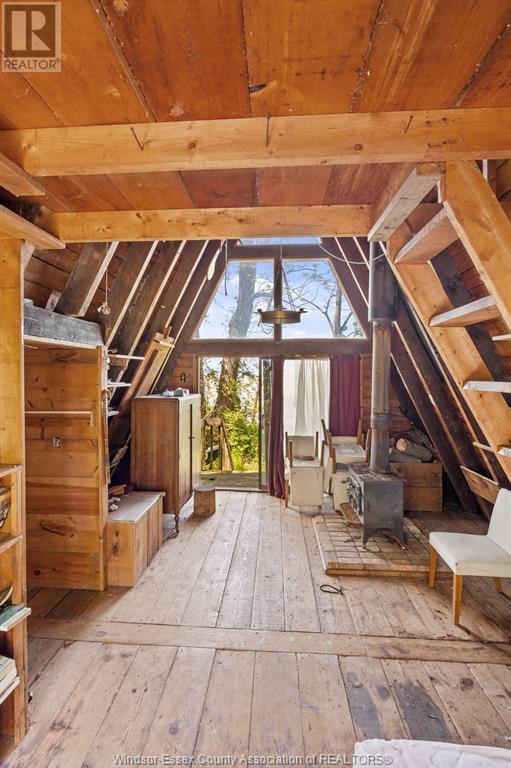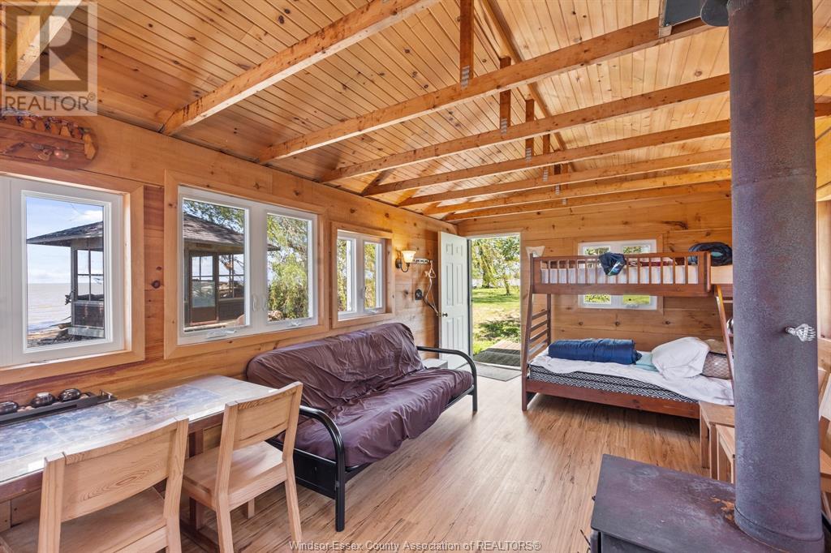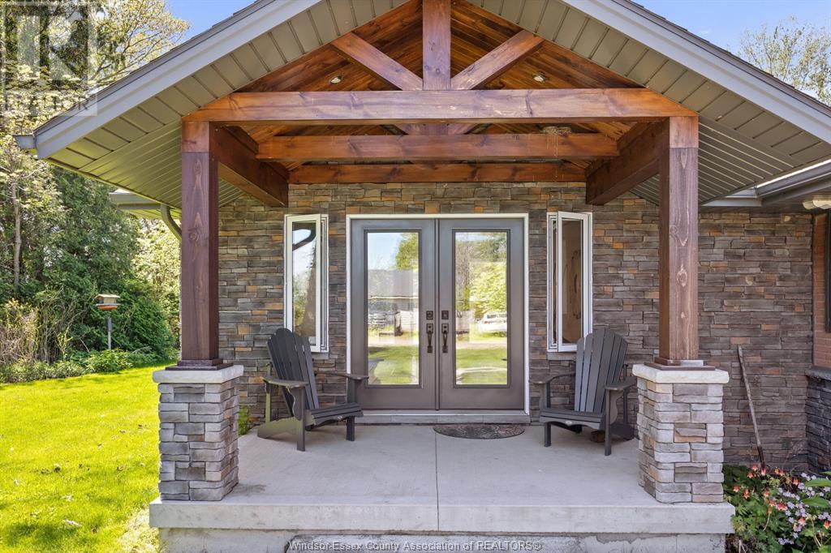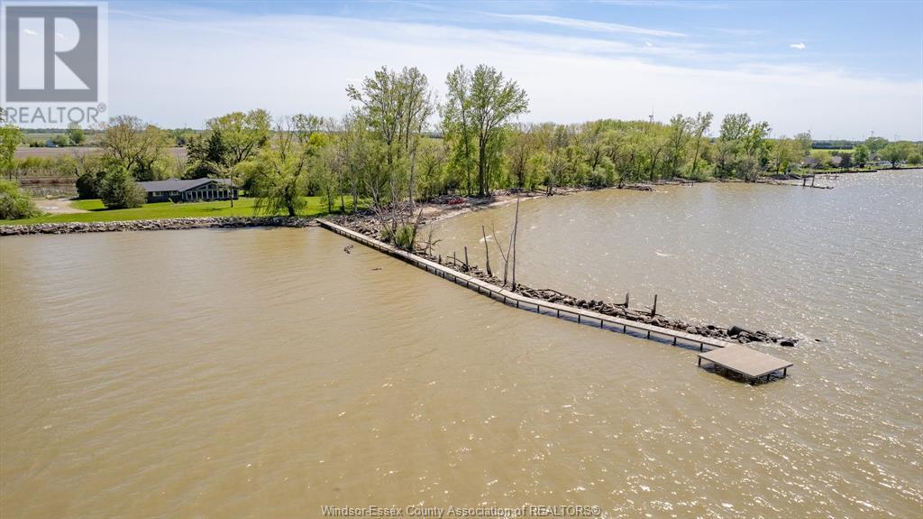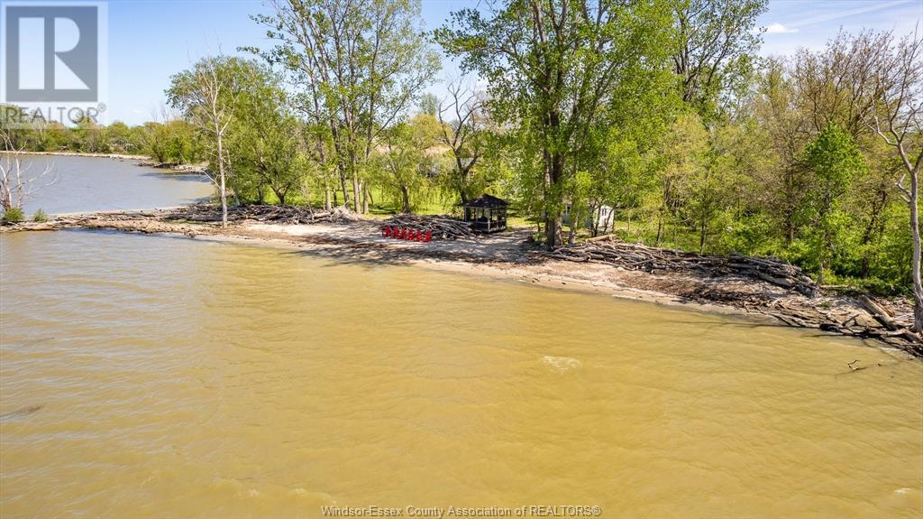3 Bedroom
3 Bathroom
3500 sqft
Ranch
Central Air Conditioning
Forced Air, Furnace
Waterfront On Canal
Landscaped
$3,650,000
2100 ft of Lakefront with 100 ft of dock leading to 16 x 16 viewing platform and 20.18 acres! Once in a lifetime opportunity to own this type of legacy property. Surrounded by water you have Lake St Clair bordering the North side and the balance surrounded by marsh lands and 2000 ft of private canal to dock your boats!. Stunningly beautiful and the ultimate location for privacy. Main lodge is approx 3500 sq ft including a massive 20 x 40 sunroom, 3 bedrooms, 2 with ensuites, chefs dream kitchen with 11'4 x 10 granite island, fireplace in great room, massive 21 x 20 grand entry recently added. Also included 24 x 30 garage with bathroom sauna and outdoor shower, a 24 x 12 guest cabin, an A frame cottage, and a beachfront gazebo. Pristine sandy beach area and thousands in gabion stone shoreline protection this property will not disappoint Qualified buyers only please contact us to arrange your personal viewing. Ideal Hunt Club, Lodge, Family Compound. (id:34792)
Property Details
|
MLS® Number
|
24019561 |
|
Property Type
|
Single Family |
|
Features
|
Double Width Or More Driveway, Front Driveway, Gravel Driveway |
|
Water Front Type
|
Waterfront On Canal |
Building
|
Bathroom Total
|
3 |
|
Bedrooms Above Ground
|
3 |
|
Bedrooms Total
|
3 |
|
Appliances
|
Cooktop, Dishwasher, Dryer, Refrigerator, Washer, Oven |
|
Architectural Style
|
Ranch |
|
Construction Style Attachment
|
Detached |
|
Cooling Type
|
Central Air Conditioning |
|
Exterior Finish
|
Aluminum/vinyl, Brick |
|
Flooring Type
|
Ceramic/porcelain, Hardwood |
|
Foundation Type
|
Block |
|
Heating Fuel
|
Natural Gas |
|
Heating Type
|
Forced Air, Furnace |
|
Stories Total
|
1 |
|
Size Interior
|
3500 Sqft |
|
Total Finished Area
|
3500 Sqft |
|
Type
|
House |
Parking
Land
|
Acreage
|
No |
|
Landscape Features
|
Landscaped |
|
Sewer
|
Septic System |
|
Size Irregular
|
2100xirreg |
|
Size Total Text
|
2100xirreg |
|
Zoning Description
|
A-12 |
Rooms
| Level |
Type |
Length |
Width |
Dimensions |
|
Main Level |
Other |
|
|
8.7 x 5.4 |
|
Main Level |
Primary Bedroom |
|
|
17.1 x 13.5 |
|
Main Level |
Bedroom |
|
|
17.2 x 10.3 |
|
Main Level |
Bedroom |
|
|
14 x 13.8 |
|
Main Level |
Den |
|
|
8.10 x 5.9 |
|
Main Level |
3pc Ensuite Bath |
|
|
Measurements not available |
|
Main Level |
3pc Ensuite Bath |
|
|
Measurements not available |
|
Main Level |
4pc Bathroom |
|
|
Measurements not available |
|
Main Level |
Other |
|
|
19.11 x 39.1 |
|
Main Level |
Family Room |
|
|
17.5 x 39.5 |
|
Main Level |
Dining Room |
|
|
9.11 x 10.5 |
|
Main Level |
Kitchen |
|
|
9.11 x 22.6 |
|
Main Level |
Foyer |
|
|
20.9 x 20.4 |
https://www.realtor.ca/real-estate/27331519/16660-couture-beach-lakeshore









