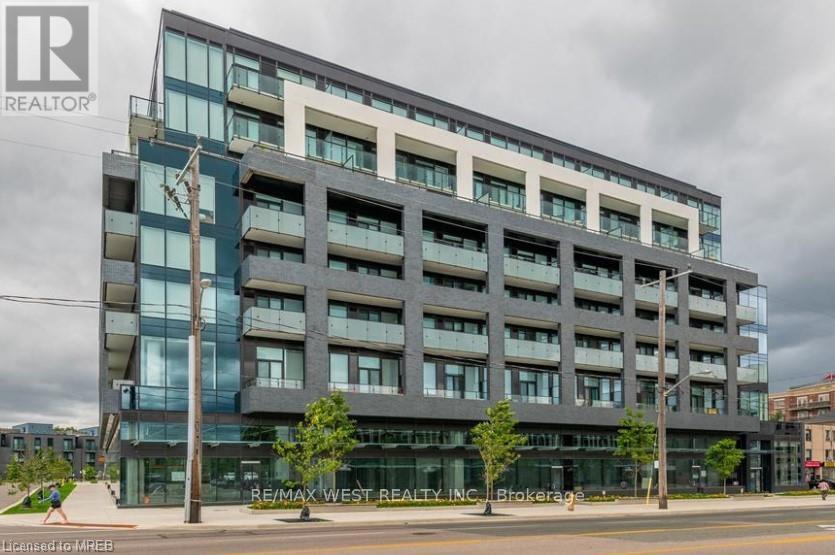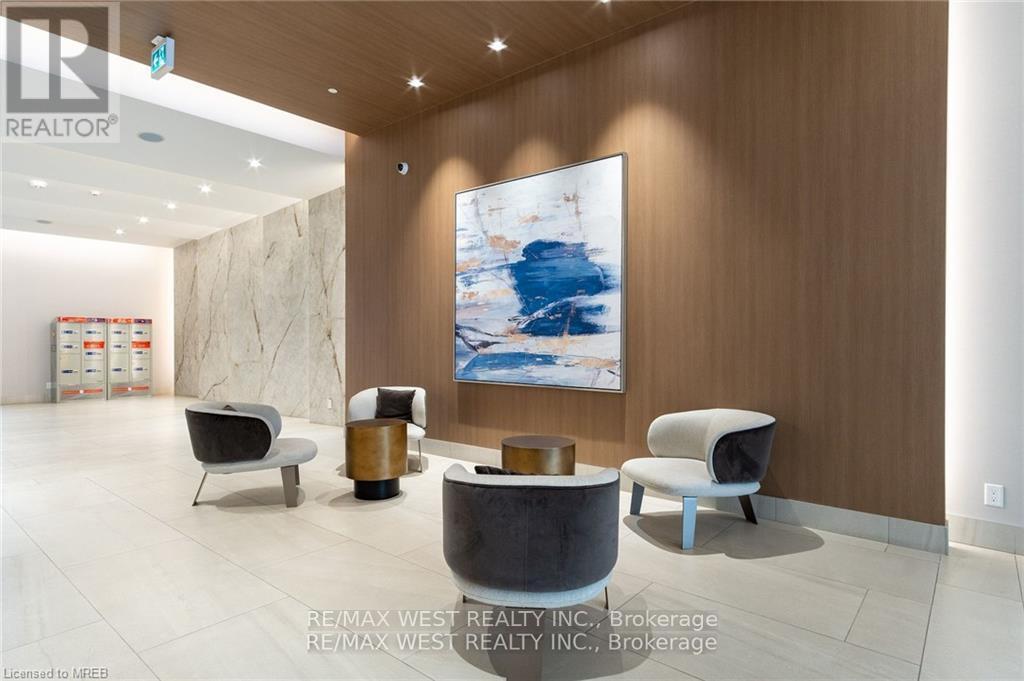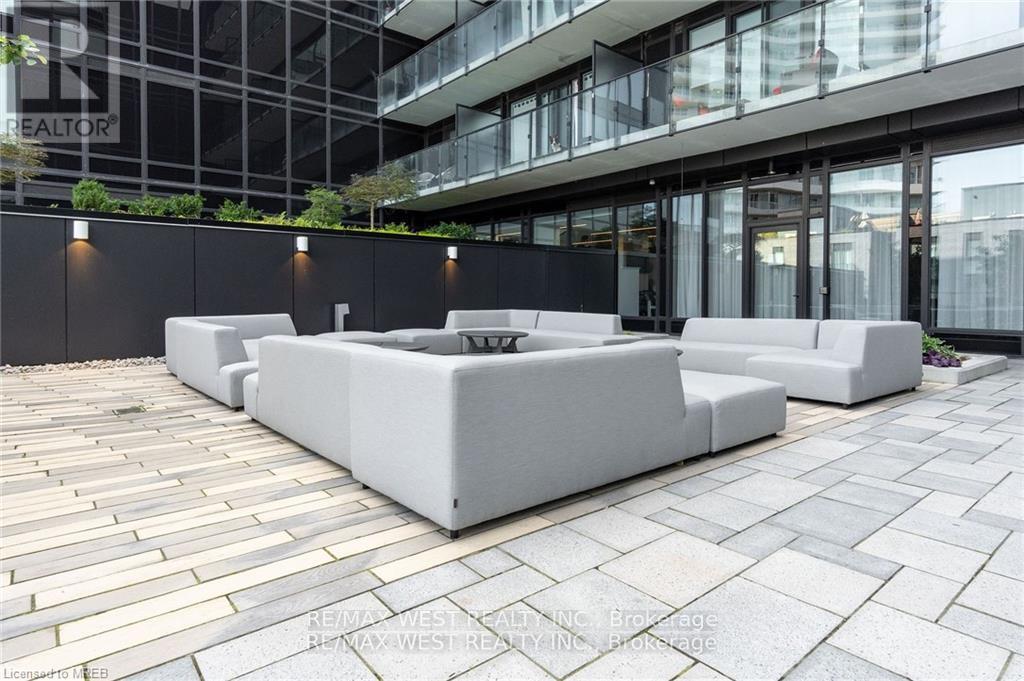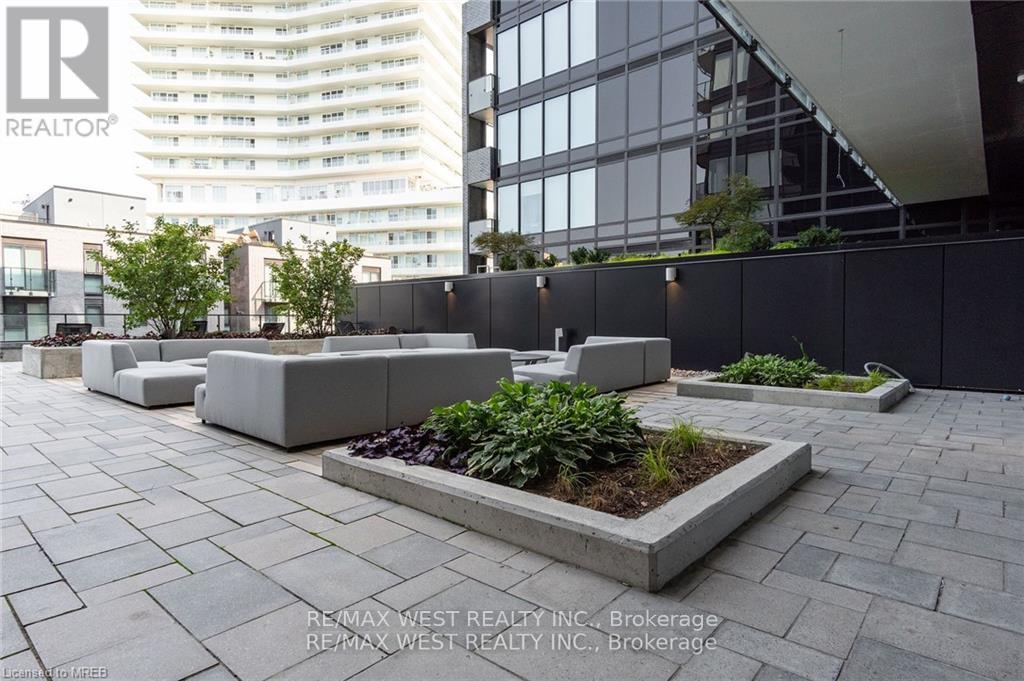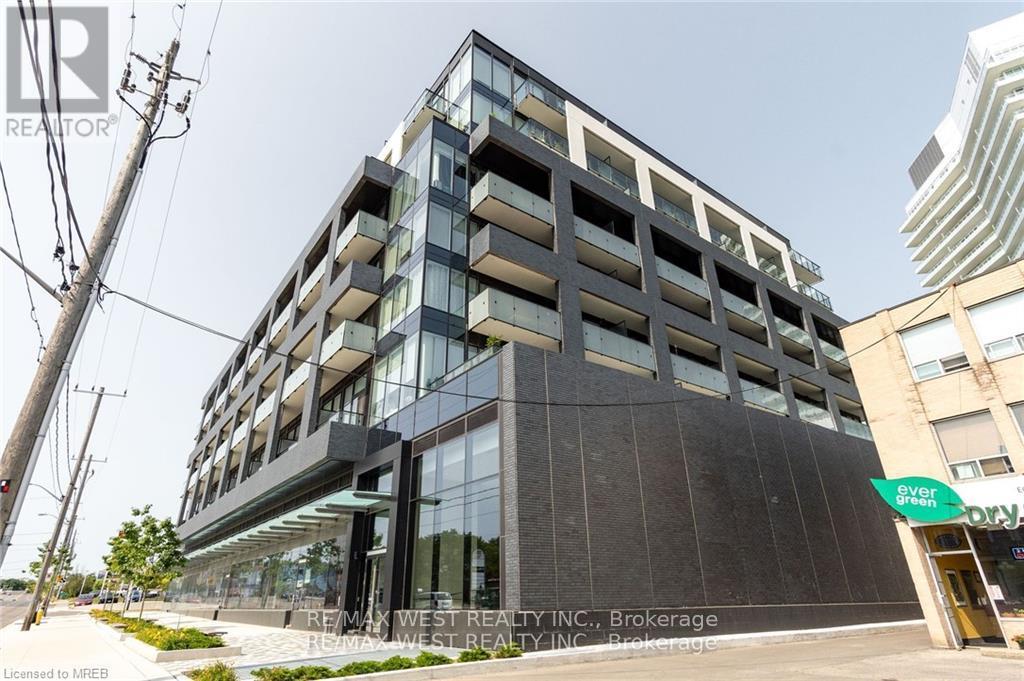315 - 4208 Dundas Street W Home For Sale Toronto, Ontario M8X 0B1
W9235809
Instantly Display All Photos
Complete this form to instantly display all photos and information. View as many properties as you wish.
$685,000Maintenance, Common Area Maintenance, Insurance, Parking
$561.41 Monthly
Maintenance, Common Area Maintenance, Insurance, Parking
$561.41 MonthlyKingsway By The River - Lofts. Newer condo built (2022). Spacious 739sf + 97 sq.ft. Balcony, 2 bedrooms, 2 bathrooms. Ensuite Laundry with Energy Saving Washer & Dryer, Underground Parking, Locker. Open Concept Living/Kitchen with Under Cabinet lighting and Kitchen Island. Thousands of dollars in Upgrades. Public Transportation at the door. Close to Highways, Parks, Schools, Golf Courses, Shopping and much more. **** EXTRAS **** SS Appliances: Fridge, Stove, B/In Microwave, Fan Rangehood, Dishwasher, Energy Saving Washer & Dryer, 2 Capped Ceil Outlets, Kitchen Island, Under Cabinet Lighting, Conduit TV Wall Mount, All ELF's, Custom Blinds blinds, Bathroom Mirrors. (id:34792)
Property Details
| MLS® Number | W9235809 |
| Property Type | Single Family |
| Community Name | Edenbridge-Humber Valley |
| Amenities Near By | Park, Public Transit, Schools |
| Community Features | Pet Restrictions |
| Features | Balcony |
| Parking Space Total | 1 |
| View Type | View |
Building
| Bathroom Total | 2 |
| Bedrooms Above Ground | 2 |
| Bedrooms Total | 2 |
| Amenities | Security/concierge, Exercise Centre, Party Room, Visitor Parking, Storage - Locker |
| Appliances | Water Heater, Blinds, Dishwasher, Dryer, Microwave, Range, Refrigerator, Stove, Washer |
| Cooling Type | Central Air Conditioning |
| Exterior Finish | Brick, Concrete |
| Flooring Type | Hardwood, Ceramic |
| Heating Fuel | Natural Gas |
| Heating Type | Forced Air |
| Type | Apartment |
Parking
| Underground |
Land
| Acreage | No |
| Land Amenities | Park, Public Transit, Schools |
Rooms
| Level | Type | Length | Width | Dimensions |
|---|---|---|---|---|
| Flat | Kitchen | 3.23 m | 3.02 m | 3.23 m x 3.02 m |
| Flat | Foyer | 3.48 m | 1.6 m | 3.48 m x 1.6 m |
| Flat | Living Room | 4.67 m | 2.87 m | 4.67 m x 2.87 m |
| Flat | Primary Bedroom | 3.05 m | 2.79 m | 3.05 m x 2.79 m |
| Flat | Bedroom | 2.72 m | 2 m | 2.72 m x 2 m |
| Flat | Bathroom | 2.41 m | 2.06 m | 2.41 m x 2.06 m |
| Flat | Bathroom | 1.75 m | 1.65 m | 1.75 m x 1.65 m |




