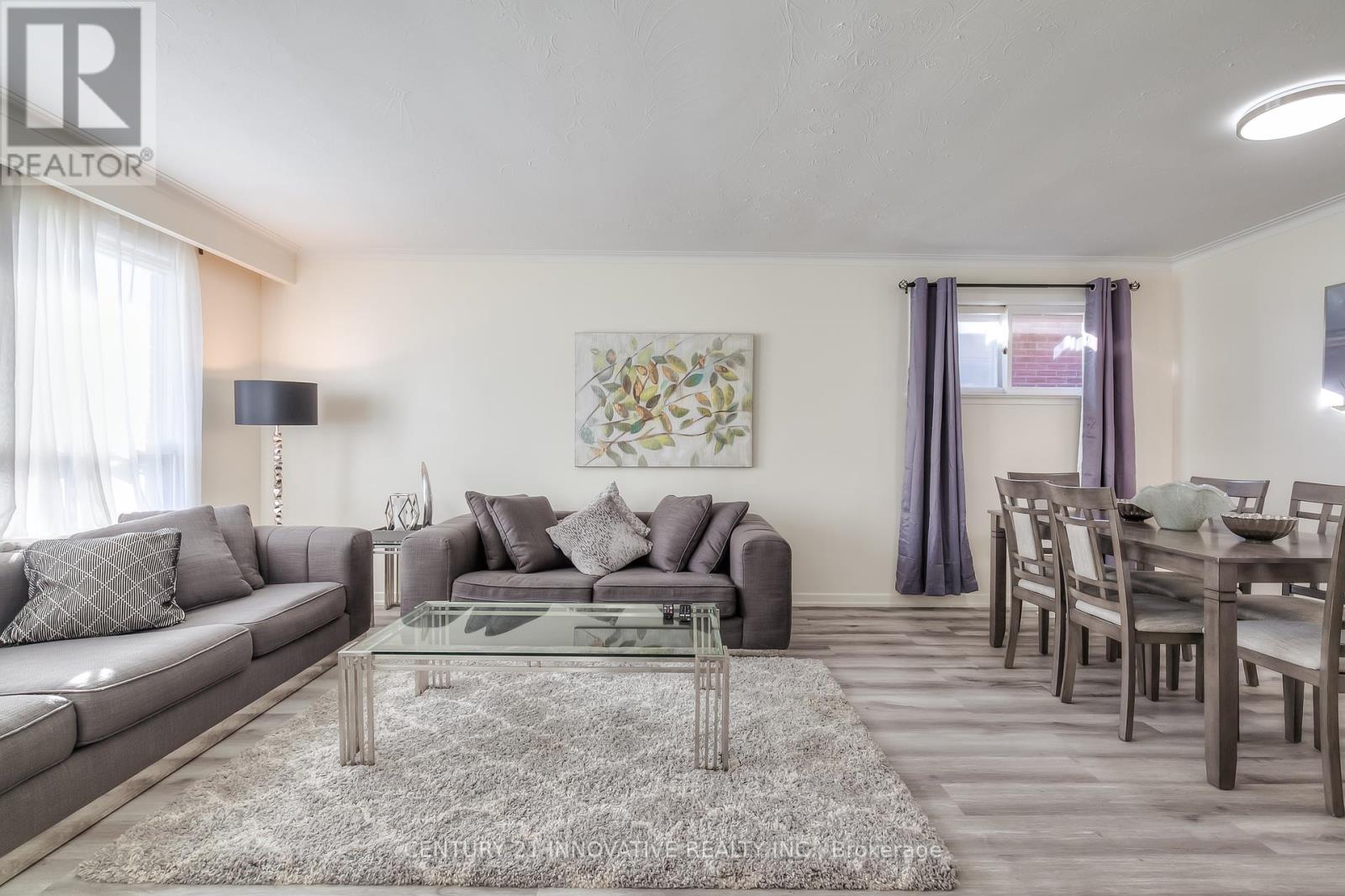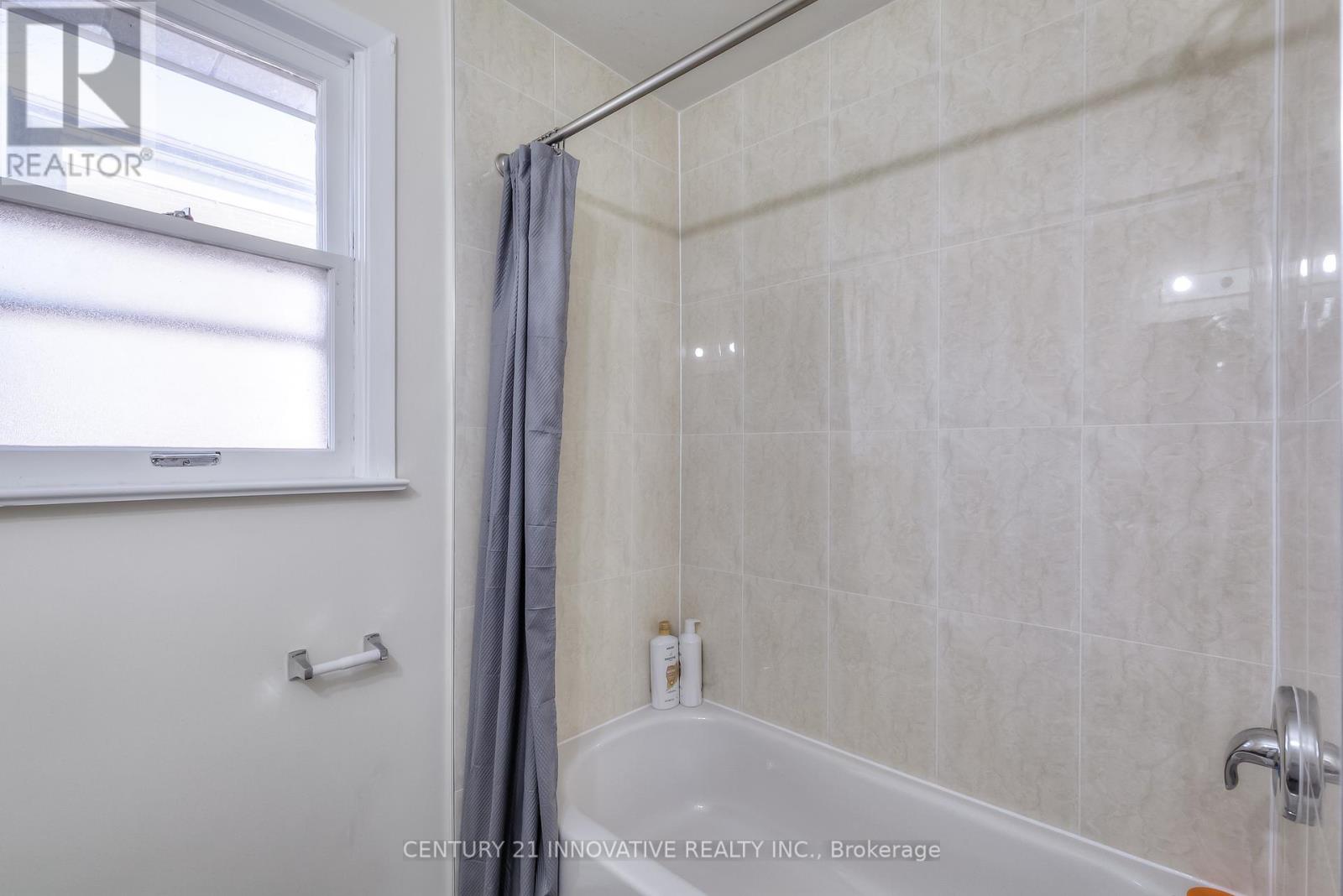(855) 500-SOLD
Info@SearchRealty.ca
Main - 106 Gradwell Drive Home For Sale Toronto, Ontario M1M 2N2
E9239449
Instantly Display All Photos
Complete this form to instantly display all photos and information. View as many properties as you wish.
3 Bedroom
2 Bathroom
Raised Bungalow
Central Air Conditioning
Forced Air
$3,500 Monthly
Home on a beautiful lot within a stone's throw to lake Ontario! Close to Kingstone Rd, Go Station, Subway, Downtown and within the district of Highly Sought After Schools! Hardwood Flooring, 3 bedrooms and Large Lr/Dr! Separate Side Entrance. (id:34792)
Property Details
| MLS® Number | E9239449 |
| Property Type | Single Family |
| Community Name | Cliffcrest |
| Amenities Near By | Beach, Hospital, Park, Public Transit, Schools |
| Community Features | School Bus |
| Features | In Suite Laundry |
| Parking Space Total | 1 |
Building
| Bathroom Total | 2 |
| Bedrooms Above Ground | 3 |
| Bedrooms Total | 3 |
| Appliances | Garage Door Opener Remote(s) |
| Architectural Style | Raised Bungalow |
| Basement Development | Finished |
| Basement Type | Full (finished) |
| Construction Style Attachment | Detached |
| Cooling Type | Central Air Conditioning |
| Exterior Finish | Brick |
| Flooring Type | Hardwood, Linoleum |
| Foundation Type | Brick, Concrete |
| Heating Fuel | Natural Gas |
| Heating Type | Forced Air |
| Stories Total | 1 |
| Type | House |
| Utility Water | Municipal Water |
Parking
| Attached Garage |
Land
| Acreage | No |
| Land Amenities | Beach, Hospital, Park, Public Transit, Schools |
| Sewer | Sanitary Sewer |
| Size Depth | 136 Ft |
| Size Frontage | 35 Ft |
| Size Irregular | 35.5 X 136 Ft |
| Size Total Text | 35.5 X 136 Ft |
Rooms
| Level | Type | Length | Width | Dimensions |
|---|---|---|---|---|
| Main Level | Living Room | Measurements not available | ||
| Main Level | Dining Room | Measurements not available | ||
| Main Level | Kitchen | Measurements not available | ||
| Main Level | Primary Bedroom | Measurements not available | ||
| Main Level | Bedroom 2 | Measurements not available | ||
| Main Level | Bedroom 3 | Measurements not available |
Utilities
| Cable | Available |
| Sewer | Available |
https://www.realtor.ca/real-estate/27252116/main-106-gradwell-drive-toronto-cliffcrest
















