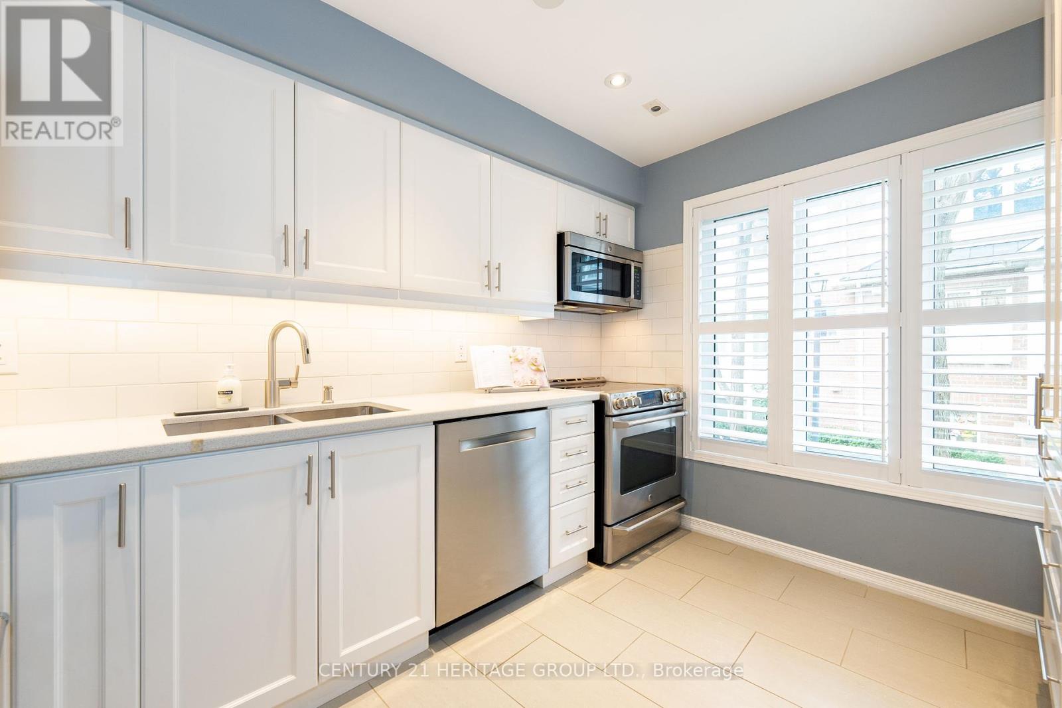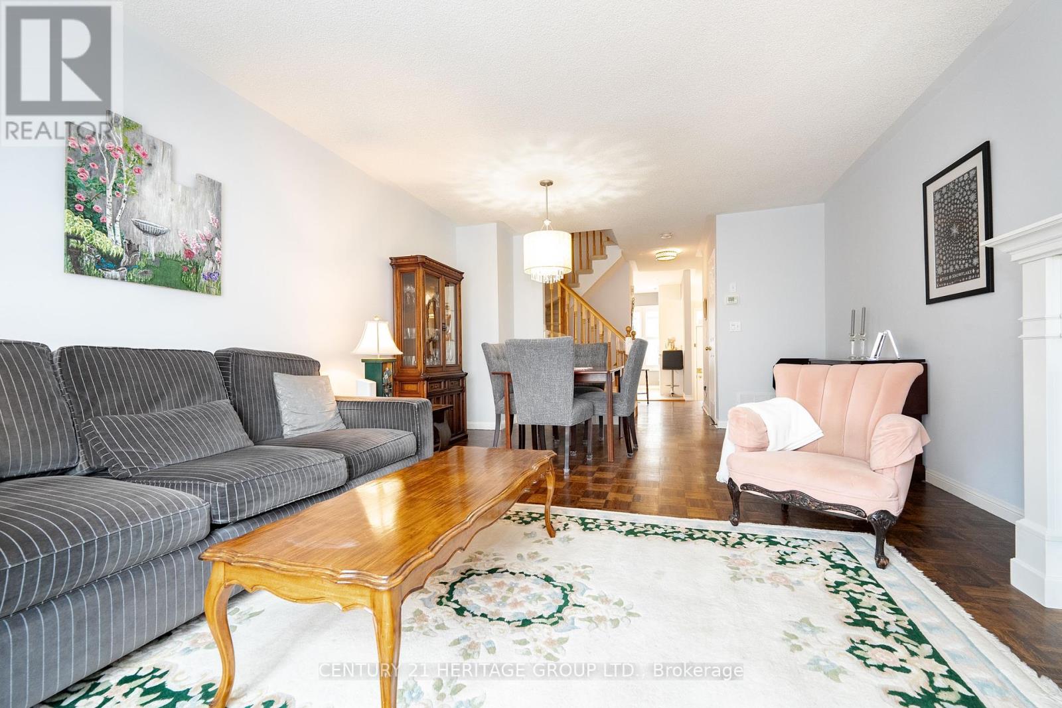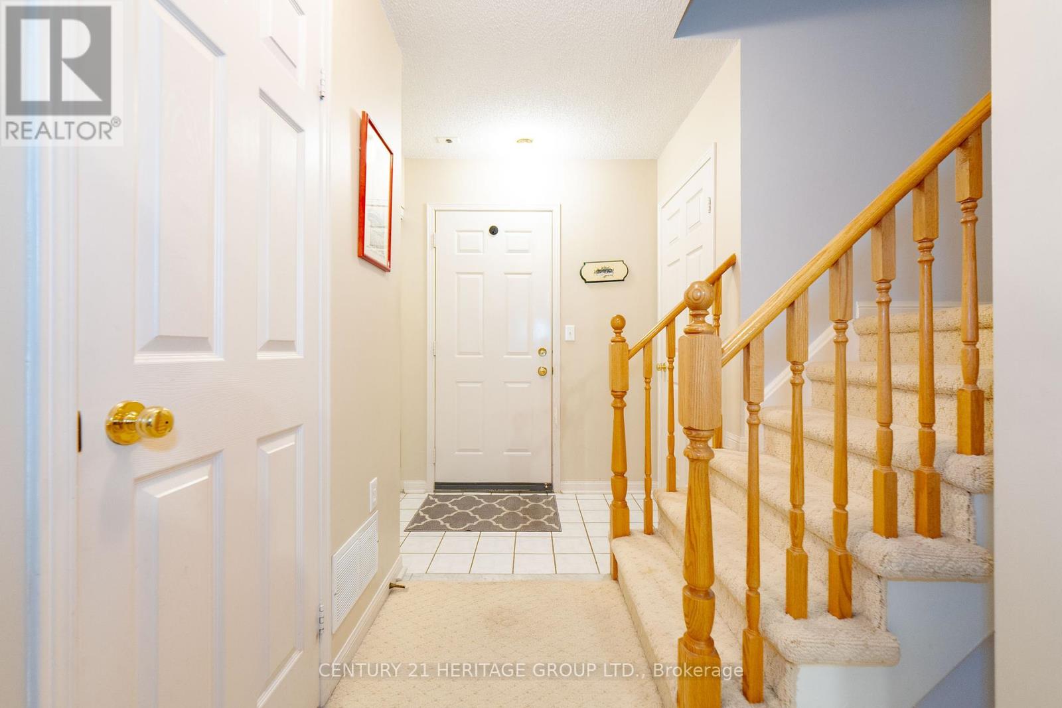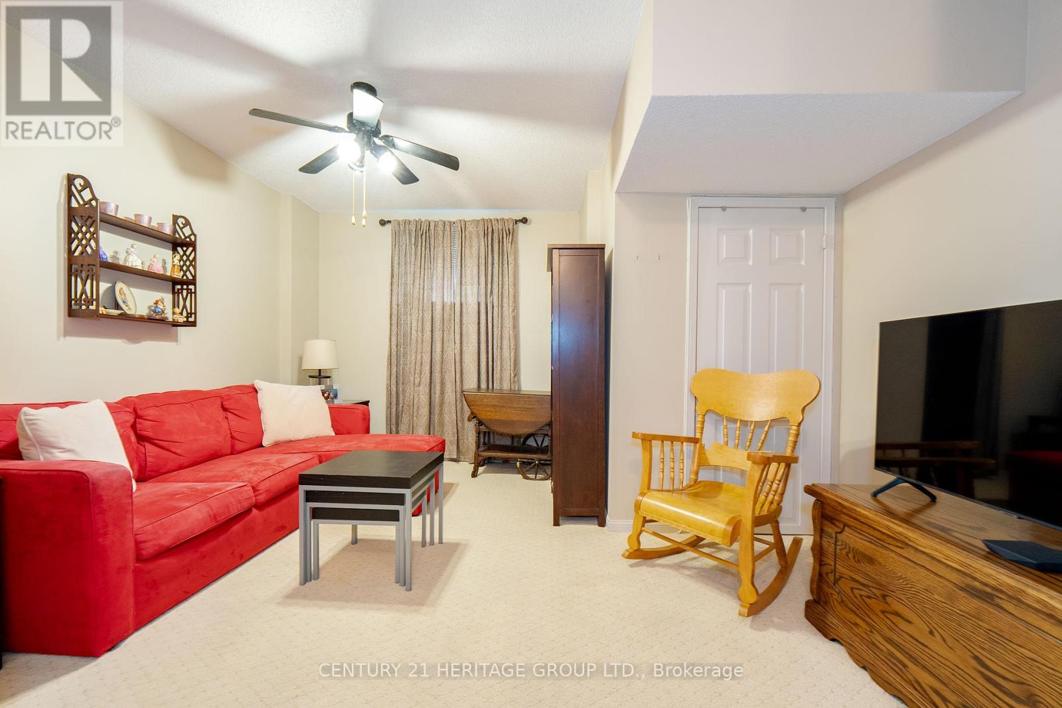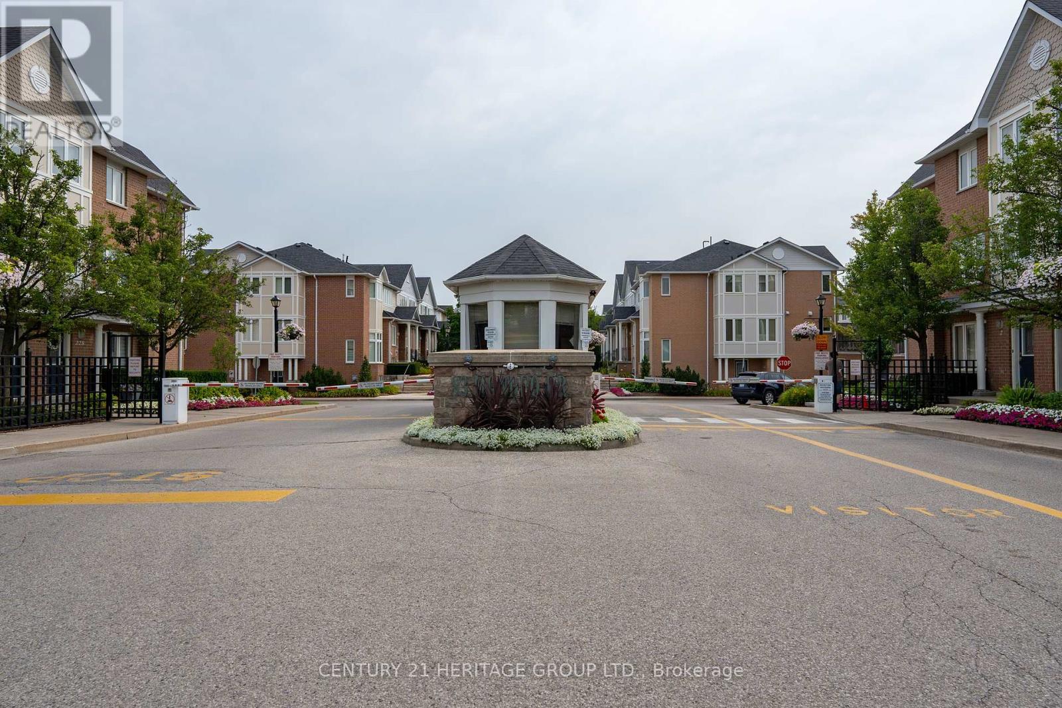519 - 83 Mondeo Drive Home For Sale Toronto (Dorset Park), Ontario M1P 5B6
E9239485
Instantly Display All Photos
Complete this form to instantly display all photos and information. View as many properties as you wish.
$804,900Maintenance, Common Area Maintenance, Insurance, Parking
$532 Monthly
Maintenance, Common Area Maintenance, Insurance, Parking
$532 MonthlyExecutive 2-bedroom townhome in a condo community enclave with lots of sunshine and beautiful greenspaces in sought-after area! Custom-designed chef's kitchen (2017) and spa-like main bathroom(2018). Lots of living and storage space. W/O to balcony with direct access to a spacious 1.5garage. Gated community with 24/7 Security and worry-free snow removal and landscaping. Close to TTC& GO, schools, shopping, places of worship, etc. Transit score of 70. **** EXTRAS **** Status Certificate is available. New washer/dryer (2023) and Ring camera doorbell (2023). Central VAC. (id:34792)
Property Details
| MLS® Number | E9239485 |
| Property Type | Single Family |
| Community Name | Dorset Park |
| Community Features | Pet Restrictions |
| Features | Balcony |
| Parking Space Total | 1 |
Building
| Bathroom Total | 2 |
| Bedrooms Above Ground | 2 |
| Bedrooms Total | 2 |
| Appliances | Dishwasher, Microwave, Oven, Refrigerator, Stove, Window Coverings |
| Basement Development | Finished |
| Basement Type | N/a (finished) |
| Cooling Type | Central Air Conditioning |
| Exterior Finish | Wood |
| Flooring Type | Parquet, Carpeted |
| Half Bath Total | 1 |
| Heating Fuel | Natural Gas |
| Heating Type | Forced Air |
| Stories Total | 2 |
| Type | Row / Townhouse |
Parking
| Attached Garage |
Land
| Acreage | No |
Rooms
| Level | Type | Length | Width | Dimensions |
|---|---|---|---|---|
| Second Level | Living Room | 5.79 m | 4.03 m | 5.79 m x 4.03 m |
| Second Level | Dining Room | 5.79 m | 4.03 m | 5.79 m x 4.03 m |
| Second Level | Kitchen | 3.69 m | 2.65 m | 3.69 m x 2.65 m |
| Third Level | Primary Bedroom | 4.62 m | 4.06 m | 4.62 m x 4.06 m |
| Third Level | Bedroom 2 | 4.1 m | 3.32 m | 4.1 m x 3.32 m |
https://www.realtor.ca/real-estate/27252177/519-83-mondeo-drive-toronto-dorset-park-dorset-park









