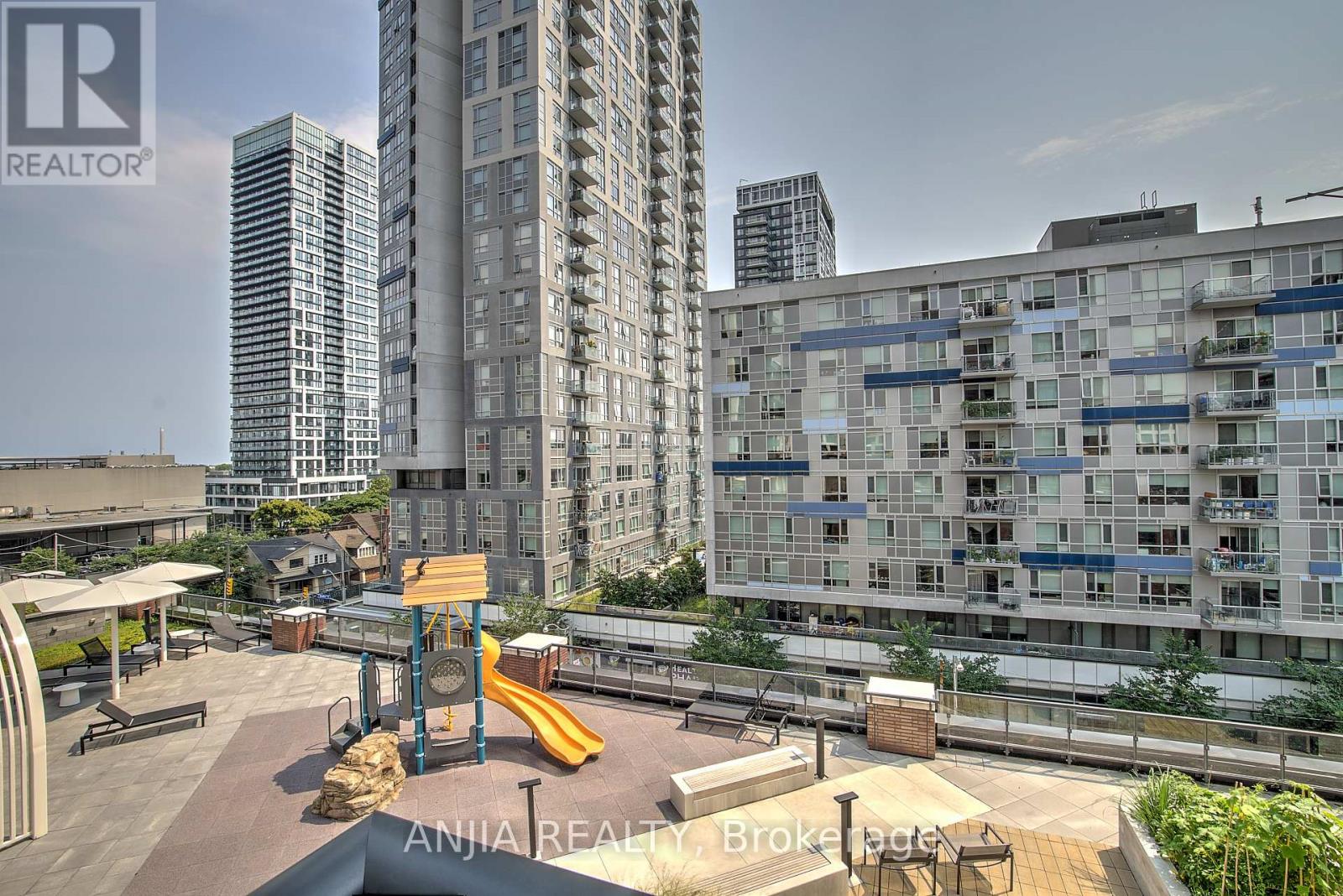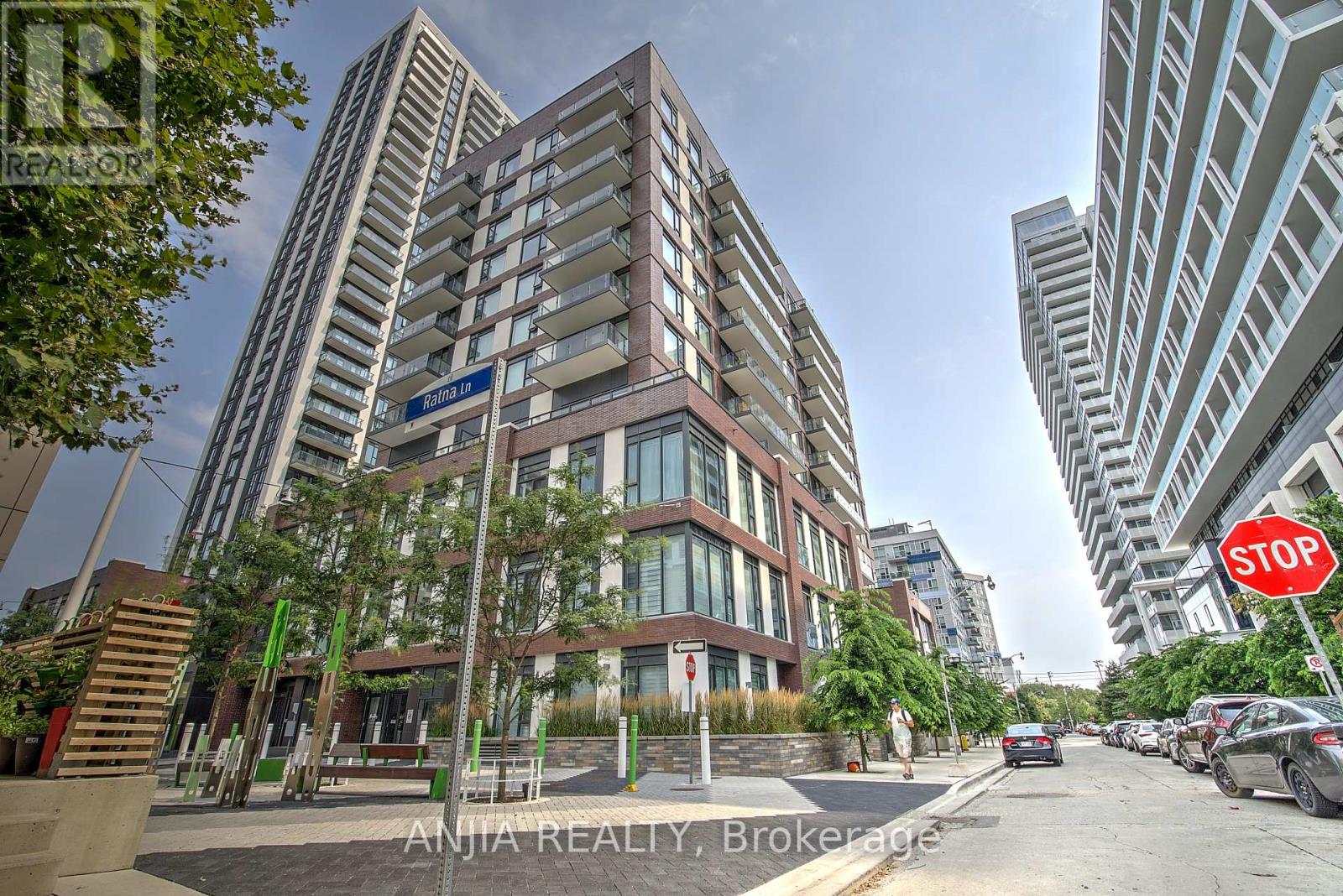(855) 500-SOLD
Info@SearchRealty.ca
#513 - 35 Tubman Avenue Home For Sale Toronto, Ontario M5A 0T1
C9241657
Instantly Display All Photos
Complete this form to instantly display all photos and information. View as many properties as you wish.
3 Bedroom
2 Bathroom
Central Air Conditioning
Forced Air
$1,150,000Maintenance, Heat, Water, Common Area Maintenance, Insurance, Parking
$683.70 Monthly
Maintenance, Heat, Water, Common Area Maintenance, Insurance, Parking
$683.70 MonthlyQuiet 3 bedrooms overlooking a roof garden. Bright and full of sunlight in the suite. In The Heart Of Downtown Toronto.One Of The Best Layout In The Building. Excellent Walk Scores. Amazing Amenities. Steps Away From Eaton's Centre, Ryerson University, George Brown College, UOT. Major Hospitals And Public Transportation At Doorsteps. **** EXTRAS **** S/S Fridge, S/S Stove, Washer, Dryer, Dw, Microwave, Window Coverings, Parking Spot And Locker Included. (id:34792)
Property Details
| MLS® Number | C9241657 |
| Property Type | Single Family |
| Community Name | Regent Park |
| Amenities Near By | Public Transit |
| Community Features | Pet Restrictions, Community Centre |
| Features | Balcony |
| Parking Space Total | 1 |
Building
| Bathroom Total | 2 |
| Bedrooms Above Ground | 3 |
| Bedrooms Total | 3 |
| Amenities | Security/concierge, Exercise Centre, Recreation Centre, Party Room, Storage - Locker |
| Cooling Type | Central Air Conditioning |
| Exterior Finish | Brick, Concrete |
| Flooring Type | Laminate |
| Heating Fuel | Natural Gas |
| Heating Type | Forced Air |
| Type | Apartment |
Parking
| Underground |
Land
| Acreage | No |
| Land Amenities | Public Transit |
Rooms
| Level | Type | Length | Width | Dimensions |
|---|---|---|---|---|
| Main Level | Kitchen | 3.1 m | 4.47 m | 3.1 m x 4.47 m |
| Main Level | Dining Room | 3.1 m | 4.47 m | 3.1 m x 4.47 m |
| Main Level | Living Room | 3.1 m | 4.47 m | 3.1 m x 4.47 m |
| Main Level | Primary Bedroom | 3.2 m | 2.74 m | 3.2 m x 2.74 m |
| Main Level | Bedroom 2 | 2.87 m | 3 m | 2.87 m x 3 m |
| Main Level | Bedroom 3 | 2.74 m | 2.77 m | 2.74 m x 2.77 m |
https://www.realtor.ca/real-estate/27257857/513-35-tubman-avenue-toronto-regent-park































