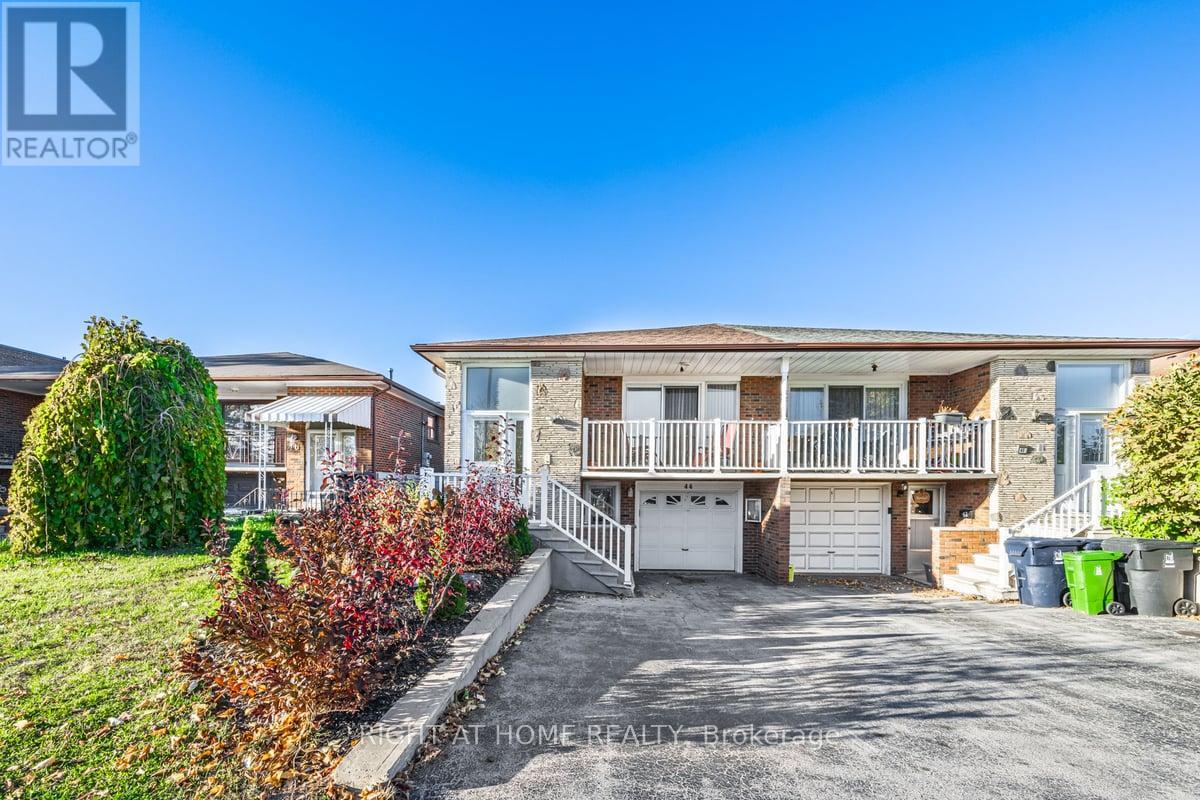5 Bedroom
3 Bathroom
Fireplace
Central Air Conditioning
Forced Air
$1,099,900
Extremely Well Maintained 5 Level Backsplit In Sought After Humber Summit. Perfect For a Large Family, Investor or Live and Rent. Great Family Neighborhood. Laundry on Both Levels. Separate Entrances To Main and Lower Level. Two Entrances To The Two Level Basement Apartment With Walk Out to Large Backyard. 5 Bedrooms, 3 Full Bathrooms, Updated Throughout. Plenty Of Storage Space. Total Of 4 Car Parking. Walking Distance to Schools, Banks & Public Transit. Close to All HWY's. **** EXTRAS **** Light Fixtures, Washers, Dryers, Fridges, Stoves, Dishwashers and Range Hoods, Garage Door Opener (id:34792)
Property Details
|
MLS® Number
|
W9244468 |
|
Property Type
|
Single Family |
|
Community Name
|
Humber Summit |
|
Parking Space Total
|
4 |
Building
|
Bathroom Total
|
3 |
|
Bedrooms Above Ground
|
3 |
|
Bedrooms Below Ground
|
2 |
|
Bedrooms Total
|
5 |
|
Appliances
|
Water Heater, Garage Door Opener Remote(s) |
|
Basement Development
|
Finished |
|
Basement Features
|
Apartment In Basement, Walk Out |
|
Basement Type
|
N/a (finished) |
|
Construction Style Attachment
|
Semi-detached |
|
Construction Style Split Level
|
Backsplit |
|
Cooling Type
|
Central Air Conditioning |
|
Exterior Finish
|
Brick |
|
Fireplace Present
|
Yes |
|
Flooring Type
|
Hardwood, Ceramic, Vinyl |
|
Foundation Type
|
Block |
|
Heating Fuel
|
Natural Gas |
|
Heating Type
|
Forced Air |
|
Type
|
House |
|
Utility Water
|
Municipal Water |
Parking
Land
|
Acreage
|
No |
|
Sewer
|
Sanitary Sewer |
|
Size Depth
|
150 Ft |
|
Size Frontage
|
30 Ft |
|
Size Irregular
|
30 X 150 Ft |
|
Size Total Text
|
30 X 150 Ft |
Rooms
| Level |
Type |
Length |
Width |
Dimensions |
|
Basement |
Bedroom 5 |
4.47 m |
4.09 m |
4.47 m x 4.09 m |
|
Basement |
Recreational, Games Room |
3.05 m |
3.96 m |
3.05 m x 3.96 m |
|
Lower Level |
Kitchen |
3.51 m |
5.23 m |
3.51 m x 5.23 m |
|
Lower Level |
Family Room |
6.76 m |
3.4 m |
6.76 m x 3.4 m |
|
Lower Level |
Bedroom 4 |
2.74 m |
3.48 m |
2.74 m x 3.48 m |
|
Main Level |
Living Room |
3.81 m |
4.42 m |
3.81 m x 4.42 m |
|
Main Level |
Dining Room |
2.87 m |
2.92 m |
2.87 m x 2.92 m |
|
Main Level |
Kitchen |
3.76 m |
3.15 m |
3.76 m x 3.15 m |
|
Main Level |
Eating Area |
2.79 m |
2.57 m |
2.79 m x 2.57 m |
|
Upper Level |
Primary Bedroom |
3.71 m |
3.73 m |
3.71 m x 3.73 m |
|
Upper Level |
Bedroom 2 |
2.92 m |
3.73 m |
2.92 m x 3.73 m |
|
Upper Level |
Bedroom 3 |
2.74 m |
3.51 m |
2.74 m x 3.51 m |
https://www.realtor.ca/real-estate/27265573/44-anthia-drive-toronto-humber-summit



























