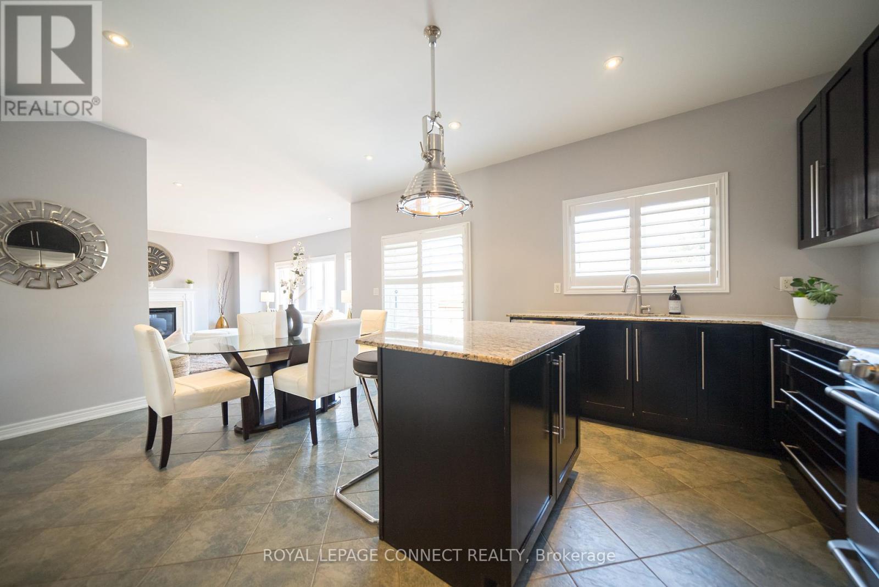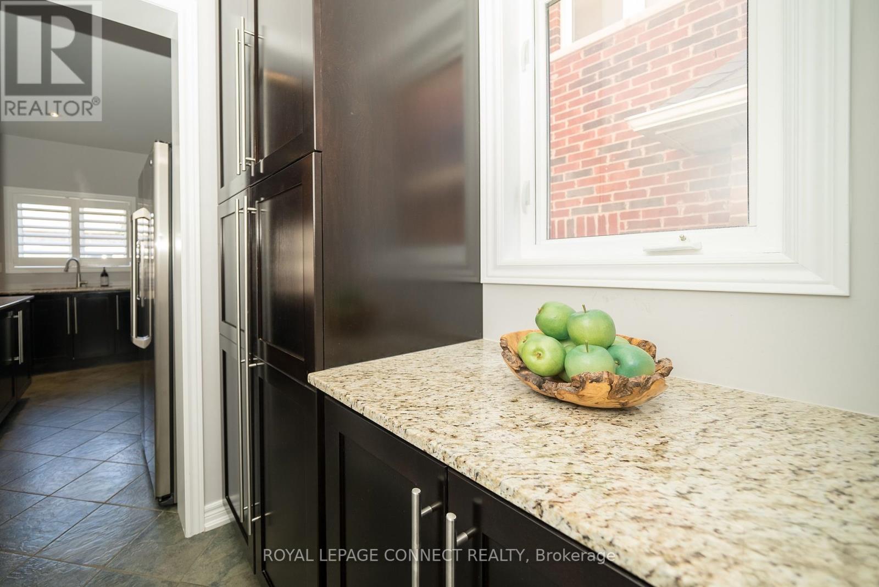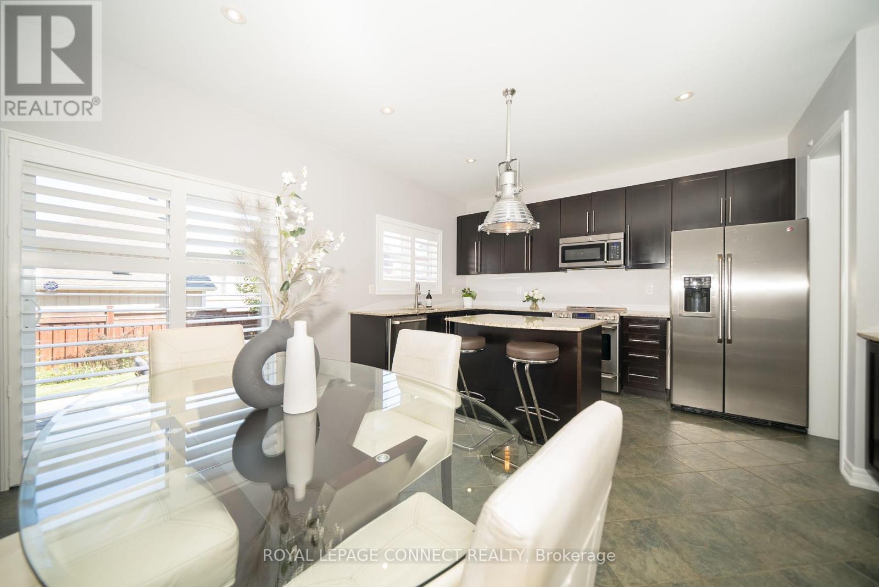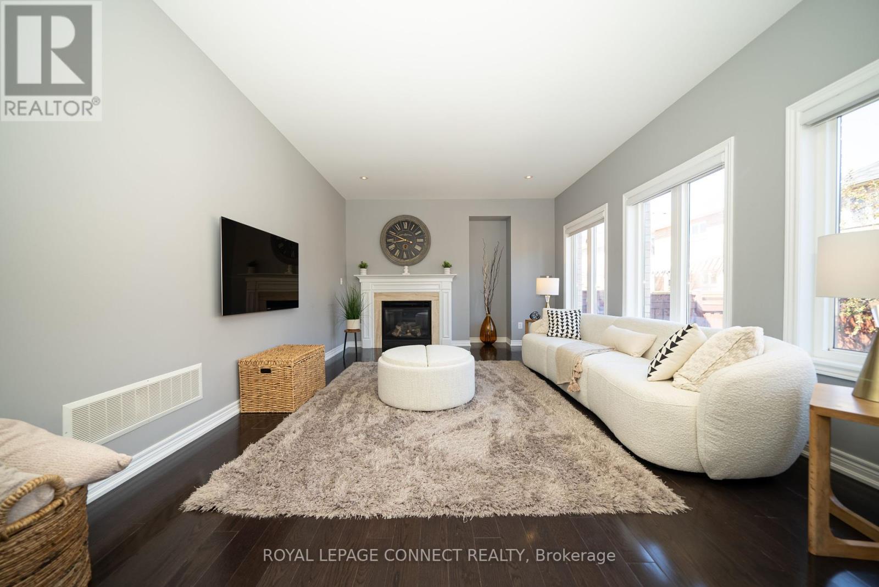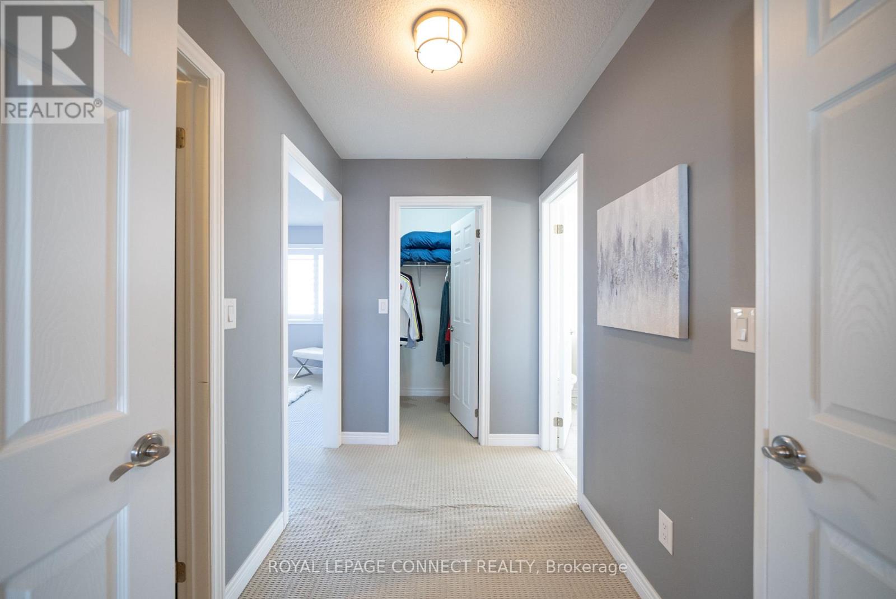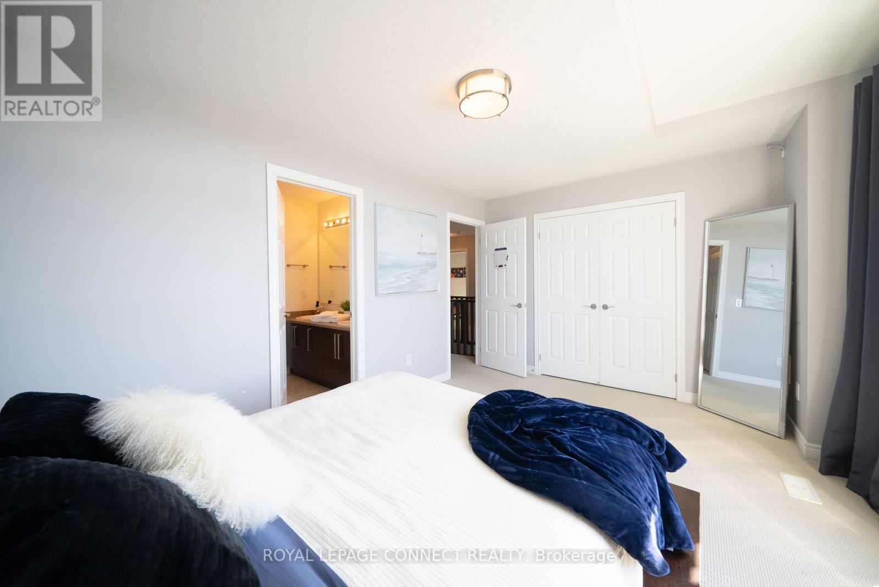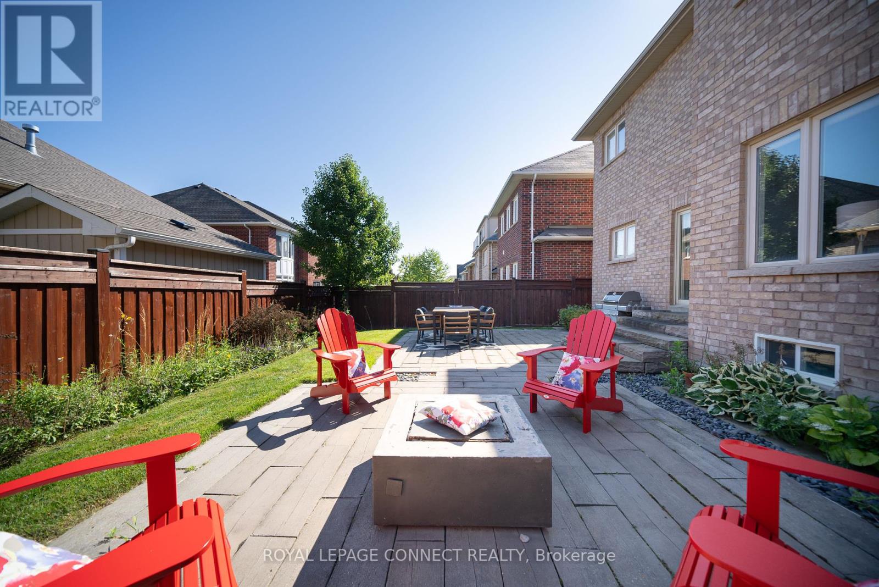4 Bedroom
4 Bathroom
Fireplace
Central Air Conditioning
Forced Air
$1,788,800
Introducing the ""Lexington."" By Kylemore communities in prestigious Bayview North East. This 15 years new, meticulously kept 3070 sq ft above grade home boasts style, serenity and elegance. Breathtaking cathedral ceilings & massive picture windows overlook the main level. Sprawling layout and sight lines throughout from front to back in this sun-soaked open concept stunner. Take the solid oak staircase up to His and Hers walk in closets adjacent to the primary bedroom and large private en-suite. 3 full bathrooms up stairs, connected to all bedrooms. Experience the outdoor entertainers delight backyard amongst a fully landscaped and upgraded stone (made to resemble wood) back garden patio, featuring natural gas fire pit & bbq hook up. Close to all amenities imaginable, health care, sports complex, top schools, shopping and quick 404 hwy access. Make your dreams come true at 18 Kane Crescent... the dream family home is waiting for you in Bayview North East! **** EXTRAS **** Natural Gas Hook Up, Electric garage door opener (id:34792)
Property Details
|
MLS® Number
|
N9244954 |
|
Property Type
|
Single Family |
|
Community Name
|
Bayview Northeast |
|
Amenities Near By
|
Hospital, Schools |
|
Community Features
|
School Bus |
|
Parking Space Total
|
4 |
Building
|
Bathroom Total
|
4 |
|
Bedrooms Above Ground
|
4 |
|
Bedrooms Total
|
4 |
|
Appliances
|
Blinds, Dishwasher, Dryer, Refrigerator, Stove, Washer |
|
Basement Development
|
Unfinished |
|
Basement Type
|
Full (unfinished) |
|
Construction Style Attachment
|
Detached |
|
Cooling Type
|
Central Air Conditioning |
|
Exterior Finish
|
Stone, Stucco |
|
Fireplace Present
|
Yes |
|
Flooring Type
|
Hardwood, Tile |
|
Foundation Type
|
Poured Concrete |
|
Half Bath Total
|
1 |
|
Heating Fuel
|
Natural Gas |
|
Heating Type
|
Forced Air |
|
Stories Total
|
2 |
|
Type
|
House |
|
Utility Water
|
Municipal Water |
Parking
Land
|
Acreage
|
No |
|
Land Amenities
|
Hospital, Schools |
|
Sewer
|
Sanitary Sewer |
|
Size Depth
|
91 Ft |
|
Size Frontage
|
46 Ft |
|
Size Irregular
|
46.62 X 91.93 Ft |
|
Size Total Text
|
46.62 X 91.93 Ft|under 1/2 Acre |
Rooms
| Level |
Type |
Length |
Width |
Dimensions |
|
Second Level |
Primary Bedroom |
5.48 m |
3.81 m |
5.48 m x 3.81 m |
|
Second Level |
Bedroom 2 |
3.65 m |
3.35 m |
3.65 m x 3.35 m |
|
Second Level |
Bedroom 3 |
4.69 m |
3.35 m |
4.69 m x 3.35 m |
|
Second Level |
Bedroom 3 |
3.66 m |
3.71 m |
3.66 m x 3.71 m |
|
Main Level |
Living Room |
3.66 m |
3.35 m |
3.66 m x 3.35 m |
|
Main Level |
Dining Room |
4.08 m |
3.66 m |
4.08 m x 3.66 m |
|
Main Level |
Kitchen |
3.96 m |
5.48 m |
3.96 m x 5.48 m |
|
Main Level |
Family Room |
3.96 m |
5.48 m |
3.96 m x 5.48 m |
|
Main Level |
Den |
3.04 m |
3.04 m |
3.04 m x 3.04 m |
|
Main Level |
Pantry |
0.33 m |
1.06 m |
0.33 m x 1.06 m |
https://www.realtor.ca/real-estate/27266786/18-kane-crescent-aurora-bayview-northeast











