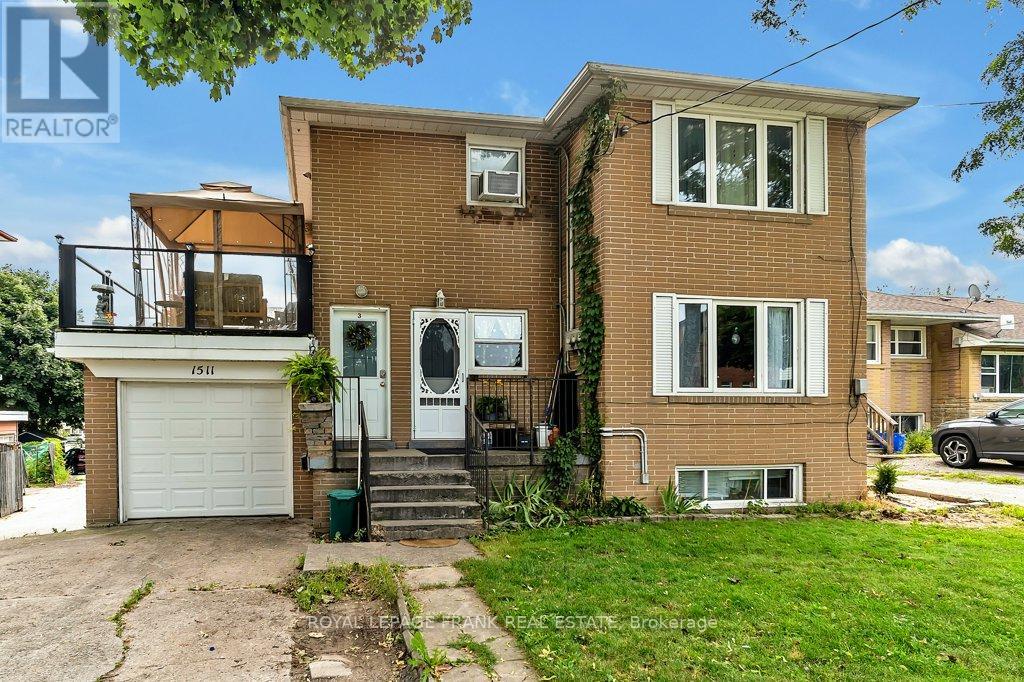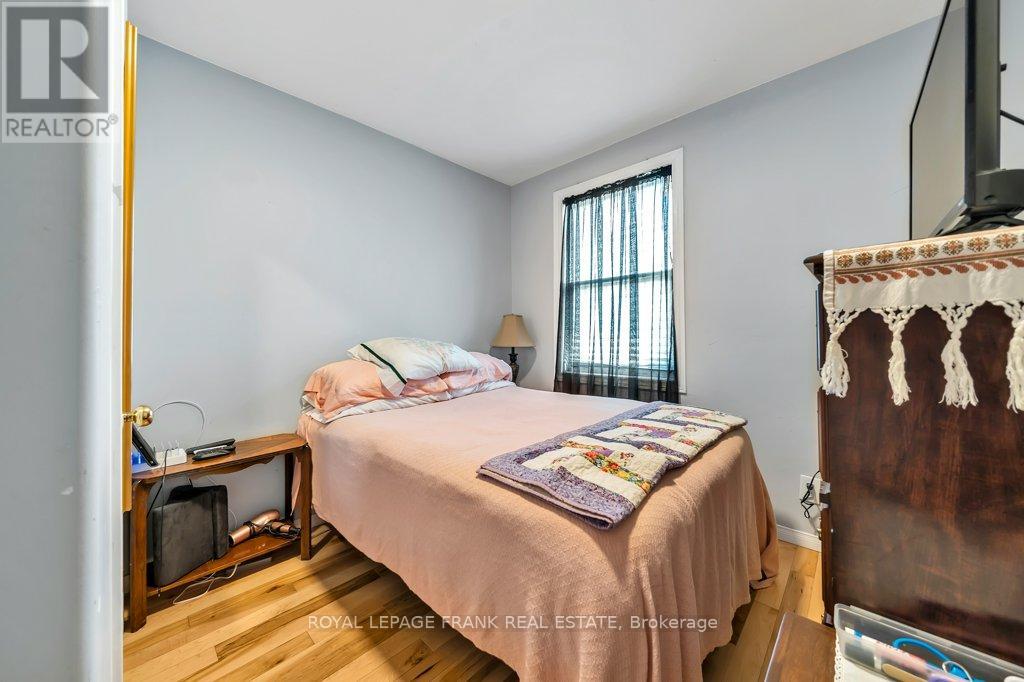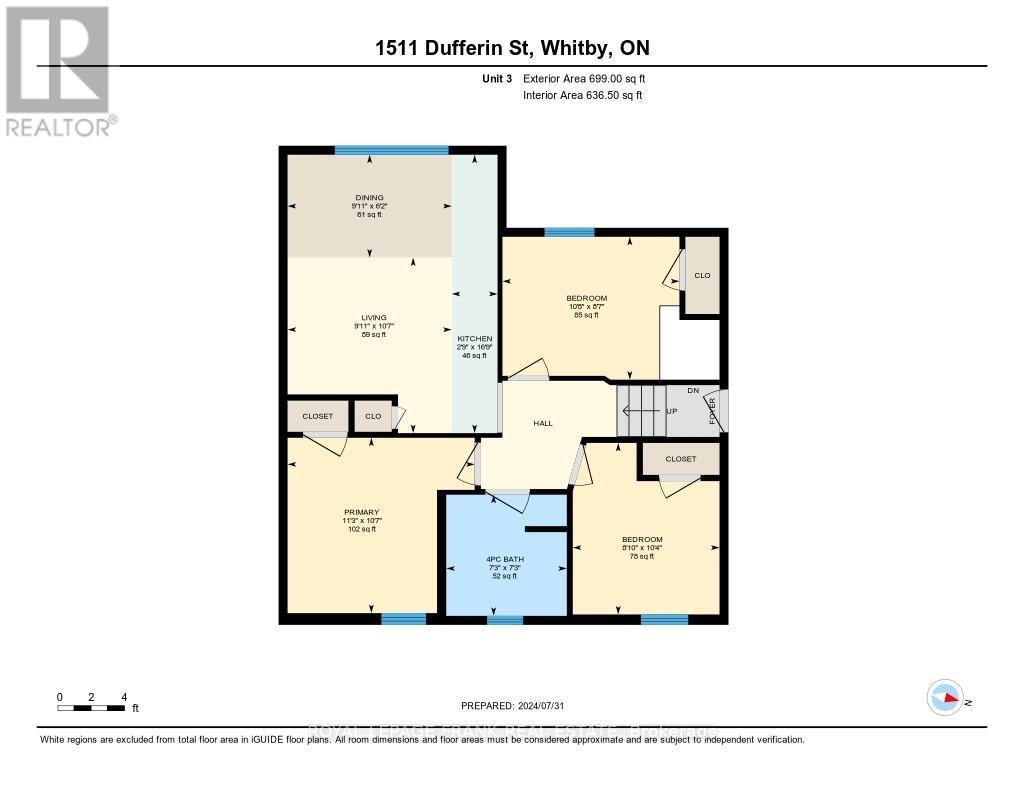6 Bedroom
3 Bathroom
Forced Air
$899,000
Legal Duplex with Accessory 3rd unit. Located in Port Whitby just a 10 minute walk to GO Train station. High demand rental location, walking distance to Lake Ontario and most amenities. Unit mix: 1X3 brm, 1X2 brm, 1X1 brm. All units are self-contained with private entrances. All units have a fridge, stove, washer and dryer. 1 garage (attached) and 1 Drive Shed (detached). Inspection of units upon accepted conditional offer. Please view the virtual tour and photos attached to the listing. Driveway is shared with neighboring property to the north via a Right of Way agreement (Schedule C attached).. **** EXTRAS **** Gross annual Income 2023 $ 62,689Net annual income 2023 $ 49,000 (id:34792)
Property Details
|
MLS® Number
|
E9250817 |
|
Property Type
|
Single Family |
|
Community Name
|
Port Whitby |
|
Parking Space Total
|
7 |
Building
|
Bathroom Total
|
3 |
|
Bedrooms Above Ground
|
6 |
|
Bedrooms Total
|
6 |
|
Amenities
|
Separate Electricity Meters |
|
Basement Features
|
Apartment In Basement |
|
Basement Type
|
N/a |
|
Exterior Finish
|
Brick |
|
Foundation Type
|
Concrete |
|
Heating Fuel
|
Natural Gas |
|
Heating Type
|
Forced Air |
|
Stories Total
|
2 |
|
Type
|
Duplex |
|
Utility Water
|
Municipal Water |
Parking
Land
|
Acreage
|
No |
|
Sewer
|
Sanitary Sewer |
|
Size Depth
|
137 Ft |
|
Size Frontage
|
50 Ft |
|
Size Irregular
|
50.03 X 137.13 Ft |
|
Size Total Text
|
50.03 X 137.13 Ft |
|
Zoning Description
|
R4 |
https://www.realtor.ca/real-estate/27281652/1511-dufferin-street-whitby-port-whitby

































