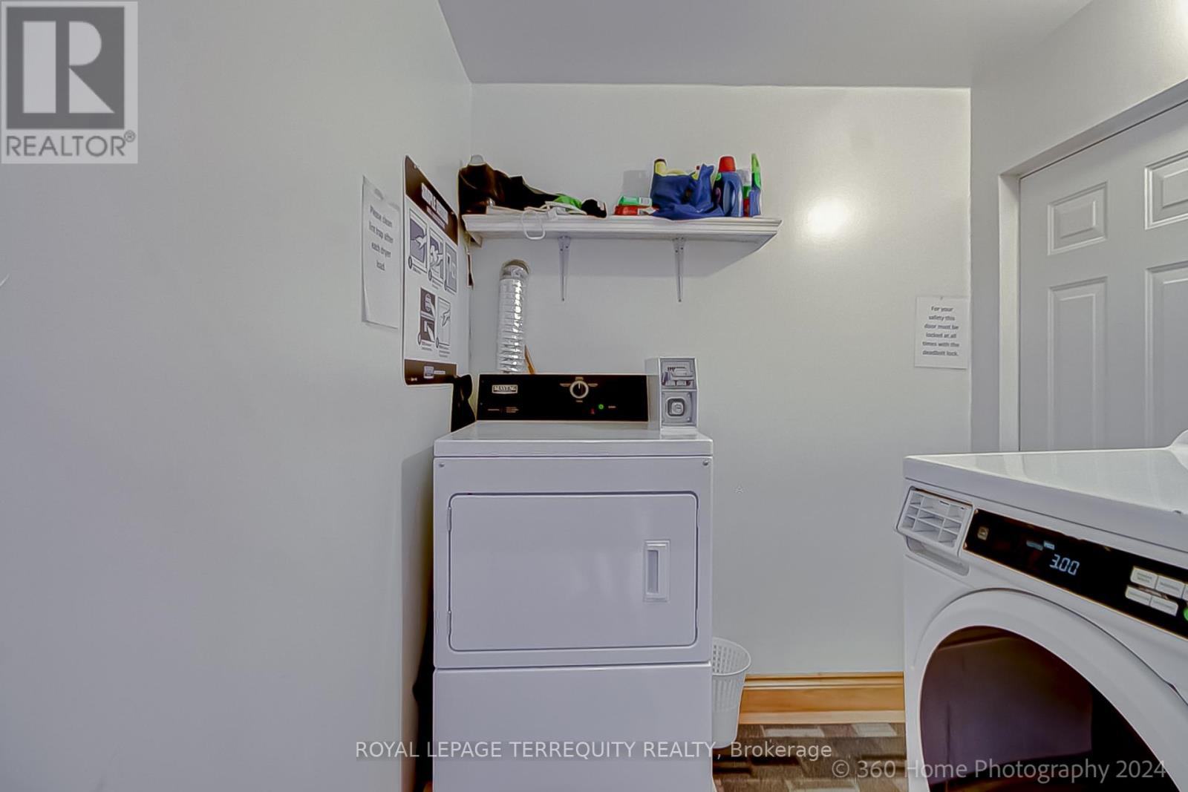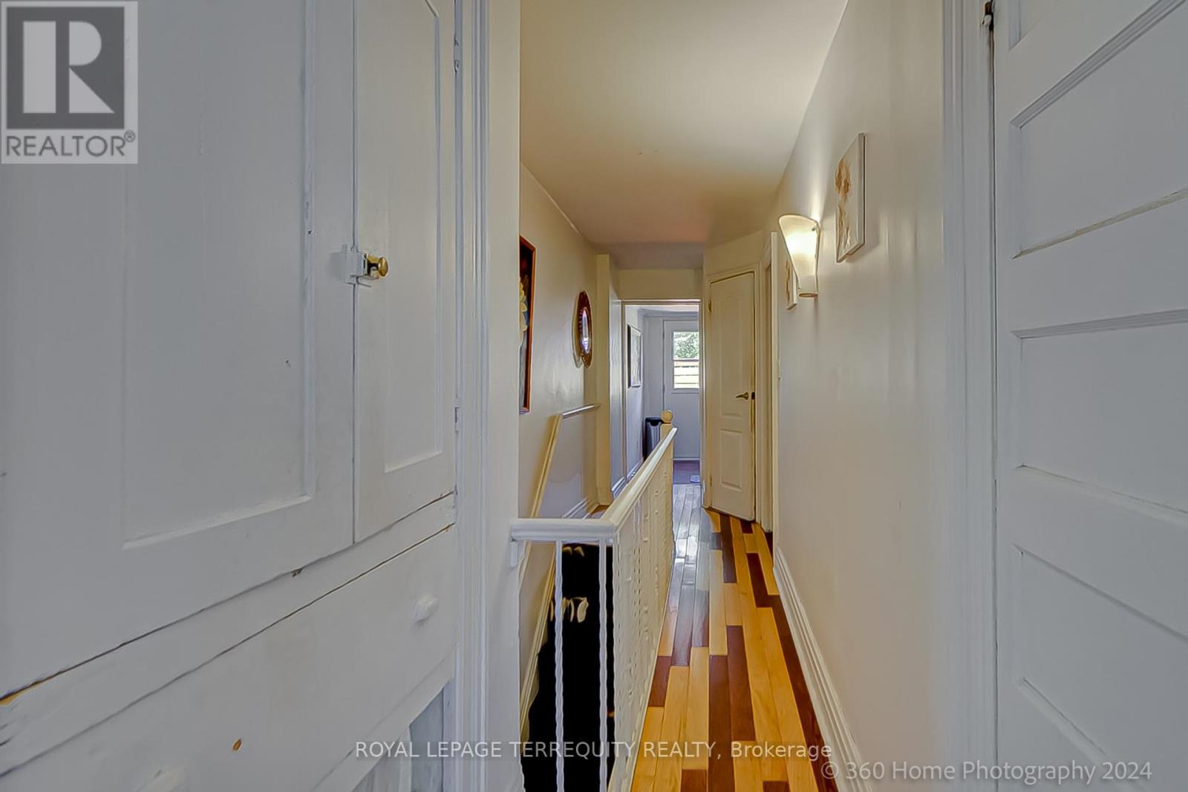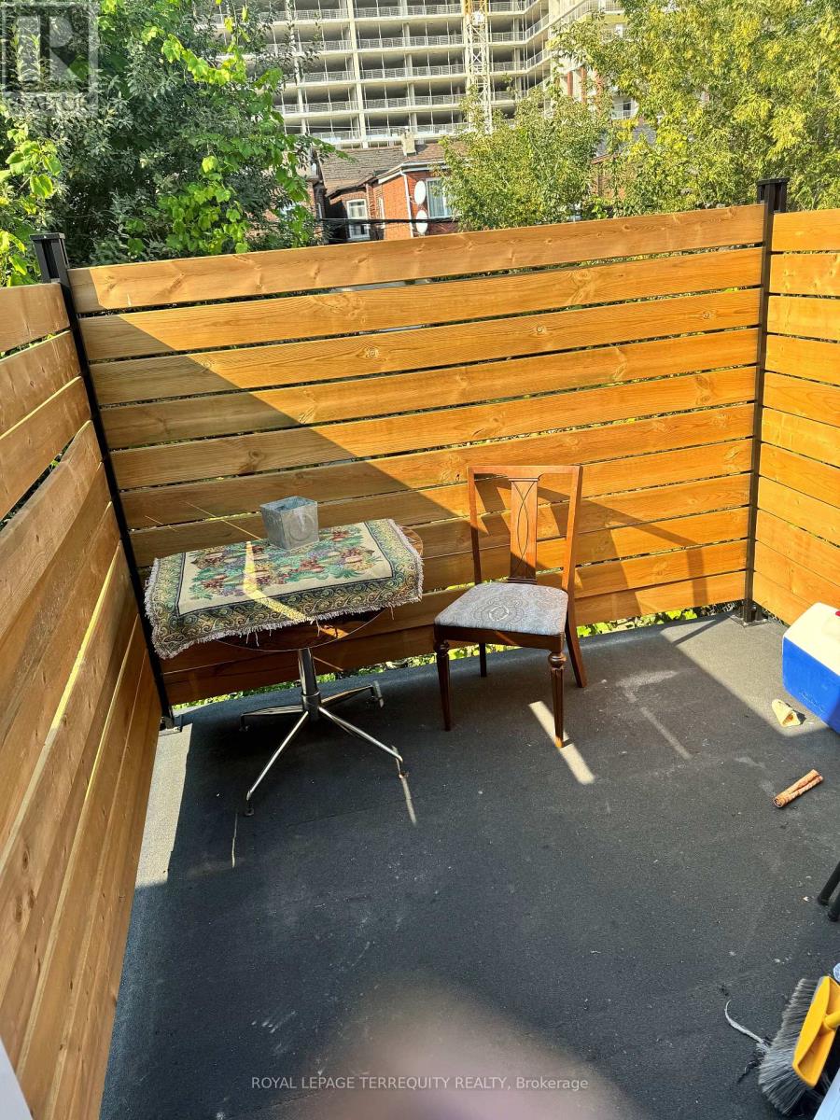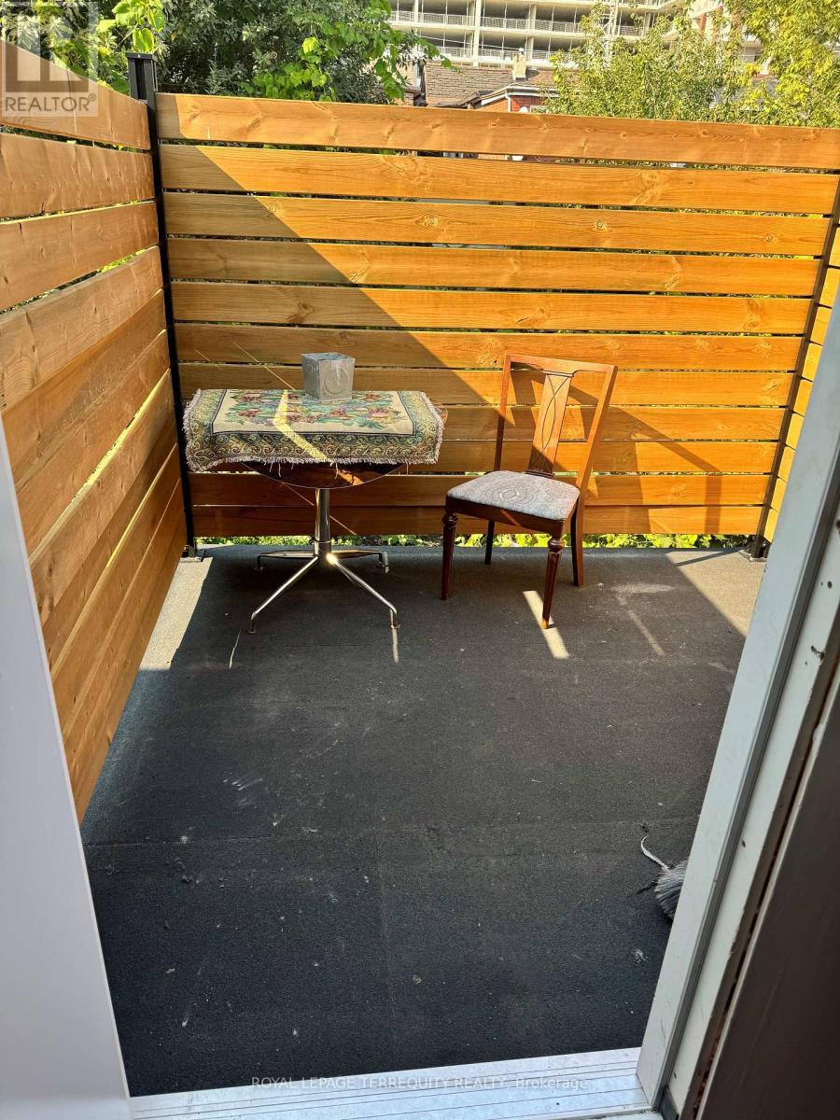4 Bedroom
3 Bathroom
Forced Air
$1,239,900
Three self contained non conforming units in prime Dupont/Ossington area !! Ideal for investors, live in and rent or Easy conversion back into great single family home ! Upgraded kitchens in main and 2nd floor ! Walk out to decks from both main floor and 2nd floor units! Very High Approx 7 Ft Bsmnt Height ! Very cool 3rd level attic space! Main floor coin op laundry room for additional income ! Main Floor Unit IS NOW VACANT and can be viewed anytime ! Upper unit and basement req'd day before notice for all showings, Vacant possession of entire property can be Given ! Main floor 1 br 1 Vacant .. 2nd/3rd floor 2 br apt .. Bsmt 2 br apt 1530 p/m. Main Floor Unit IS NOW VACANT **** EXTRAS **** G,B& E, 3 fridges, 3 stoves, 1 coin operated washer/dryer (id:34792)
Property Details
|
MLS® Number
|
W9044849 |
|
Property Type
|
Single Family |
|
Community Name
|
Dovercourt-Wallace Emerson-Junction |
Building
|
Bathroom Total
|
3 |
|
Bedrooms Above Ground
|
3 |
|
Bedrooms Below Ground
|
1 |
|
Bedrooms Total
|
4 |
|
Basement Development
|
Finished |
|
Basement Features
|
Walk Out |
|
Basement Type
|
N/a (finished) |
|
Construction Style Attachment
|
Semi-detached |
|
Exterior Finish
|
Brick Facing, Vinyl Siding |
|
Flooring Type
|
Hardwood, Ceramic, Parquet, Laminate |
|
Foundation Type
|
Unknown |
|
Heating Fuel
|
Natural Gas |
|
Heating Type
|
Forced Air |
|
Stories Total
|
2 |
|
Type
|
House |
|
Utility Water
|
Municipal Water |
Land
|
Acreage
|
No |
|
Sewer
|
Sanitary Sewer |
|
Size Depth
|
108 Ft |
|
Size Frontage
|
18 Ft |
|
Size Irregular
|
18 X 108 Ft |
|
Size Total Text
|
18 X 108 Ft |
Rooms
| Level |
Type |
Length |
Width |
Dimensions |
|
Second Level |
Kitchen |
2.5 m |
3.4 m |
2.5 m x 3.4 m |
|
Second Level |
Bedroom |
3.95 m |
2.9 m |
3.95 m x 2.9 m |
|
Second Level |
Bedroom 2 |
2.6 m |
3.4 m |
2.6 m x 3.4 m |
|
Third Level |
Living Room |
4.8 m |
4.95 m |
4.8 m x 4.95 m |
|
Basement |
Living Room |
3.85 m |
2.05 m |
3.85 m x 2.05 m |
|
Basement |
Bedroom |
3.95 m |
2.7 m |
3.95 m x 2.7 m |
|
Basement |
Bedroom 2 |
3.45 m |
2.4 m |
3.45 m x 2.4 m |
|
Basement |
Kitchen |
1.9 m |
4.2 m |
1.9 m x 4.2 m |
|
Main Level |
Living Room |
4.1 m |
3.3 m |
4.1 m x 3.3 m |
|
Main Level |
Laundry Room |
|
|
Measurements not available |
|
Main Level |
Bedroom |
3.8 m |
2.95 m |
3.8 m x 2.95 m |
|
Main Level |
Kitchen |
4.1 m |
3.35 m |
4.1 m x 3.35 m |
https://www.realtor.ca/real-estate/27188391/10-burnfield-avenue-toronto-dovercourt-wallace-emerson-junction-dovercourt-wallace-emerson-junction











































