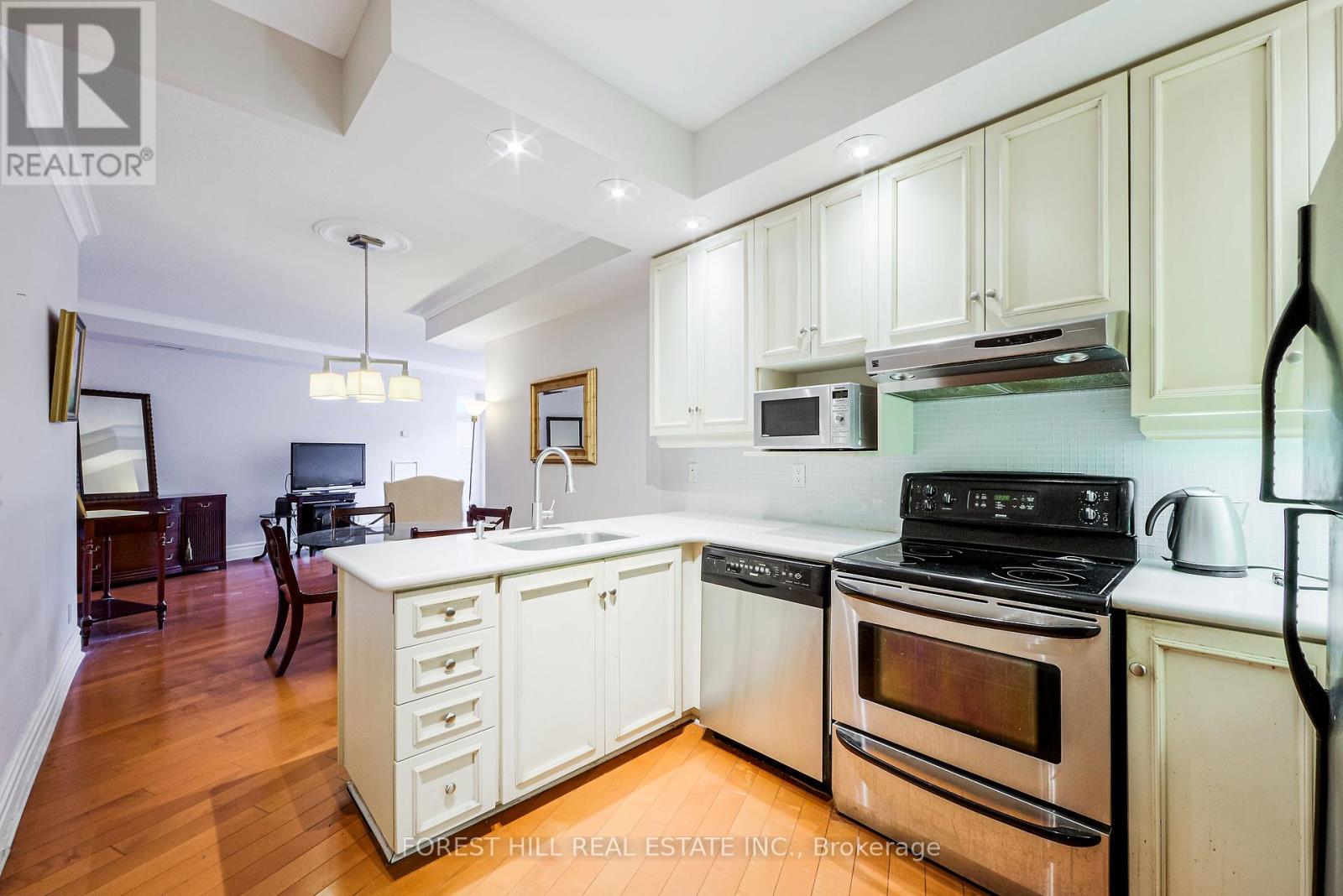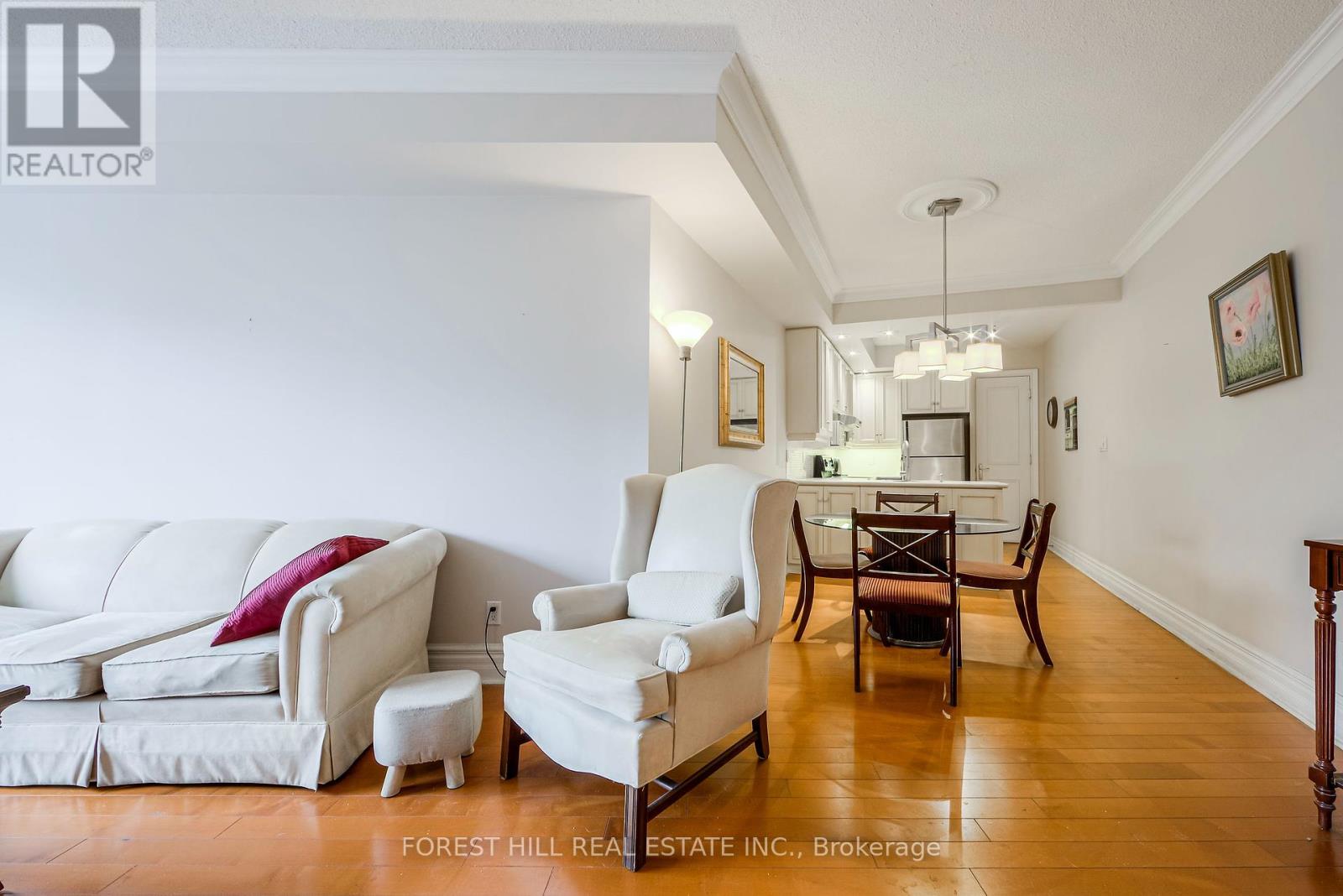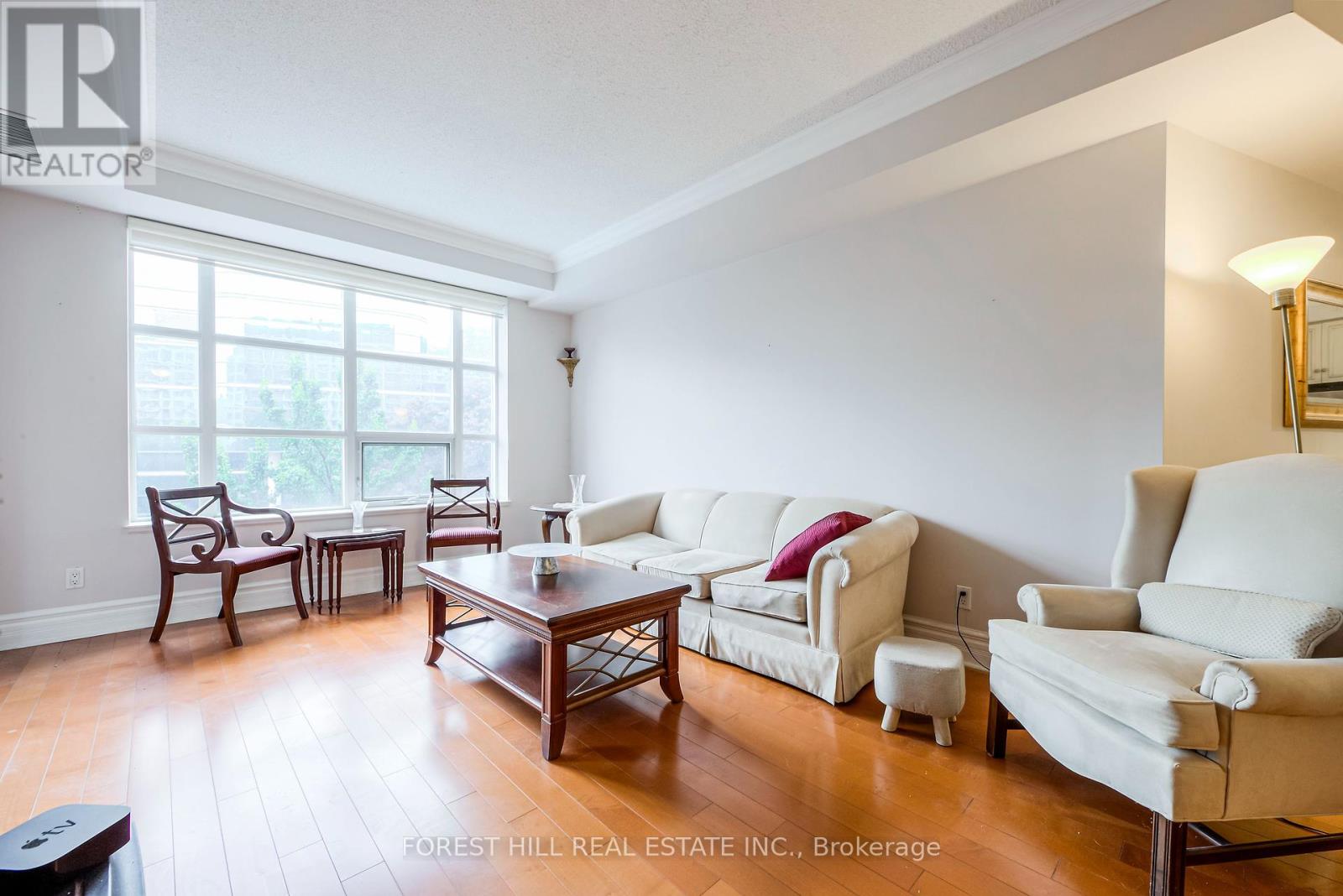(855) 500-SOLD
Info@SearchRealty.ca
311 - 10 Old York Mills Road Home For Sale Toronto, Ontario M2P 2G4
C9008917
Instantly Display All Photos
Complete this form to instantly display all photos and information. View as many properties as you wish.
2 Bedroom
1 Bathroom
Central Air Conditioning
Forced Air
$1,200,000Maintenance, Heat, Water, Common Area Maintenance, Insurance, Parking
$1,050.80 Monthly
Maintenance, Heat, Water, Common Area Maintenance, Insurance, Parking
$1,050.80 MonthlyPrestigious Hogg's Hollow. Amazing 1+1 Bedroom luxury condo. Open concept with walkout to balcony with north views overlooking pool. Modern kitchen with corain countertops, hardwood floors meticulously kept. Building with great amenities, including concierge, outdoor pool, guest suites, party/media room, visitor parking, gym, sauna. Den could be used as a 2nd bedroom. York mills collegiate, steps to subway, park. (id:34792)
Property Details
| MLS® Number | C9008917 |
| Property Type | Single Family |
| Community Name | St. Andrew-Windfields |
| Amenities Near By | Hospital, Park, Place Of Worship, Public Transit, Schools |
| Community Features | Pet Restrictions |
| Features | Balcony |
| Parking Space Total | 1 |
Building
| Bathroom Total | 1 |
| Bedrooms Above Ground | 1 |
| Bedrooms Below Ground | 1 |
| Bedrooms Total | 2 |
| Amenities | Storage - Locker |
| Appliances | Dryer, Microwave, Refrigerator, Stove, Washer, Window Coverings |
| Cooling Type | Central Air Conditioning |
| Exterior Finish | Brick |
| Flooring Type | Hardwood |
| Heating Fuel | Natural Gas |
| Heating Type | Forced Air |
| Type | Apartment |
Parking
| Underground |
Land
| Acreage | No |
| Land Amenities | Hospital, Park, Place Of Worship, Public Transit, Schools |
Rooms
| Level | Type | Length | Width | Dimensions |
|---|---|---|---|---|
| Flat | Living Room | 7.16 m | 3.65 m | 7.16 m x 3.65 m |
| Flat | Dining Room | 2.95 m | 2.74 m | 2.95 m x 2.74 m |
| Flat | Kitchen | 3.2 m | 2.74 m | 3.2 m x 2.74 m |
| Flat | Den | 3.04 m | 2.43 m | 3.04 m x 2.43 m |
| Flat | Primary Bedroom | 3.96 m | 3.35 m | 3.96 m x 3.35 m |
https://www.realtor.ca/real-estate/27119320/311-10-old-york-mills-road-toronto-st-andrew-windfields











































