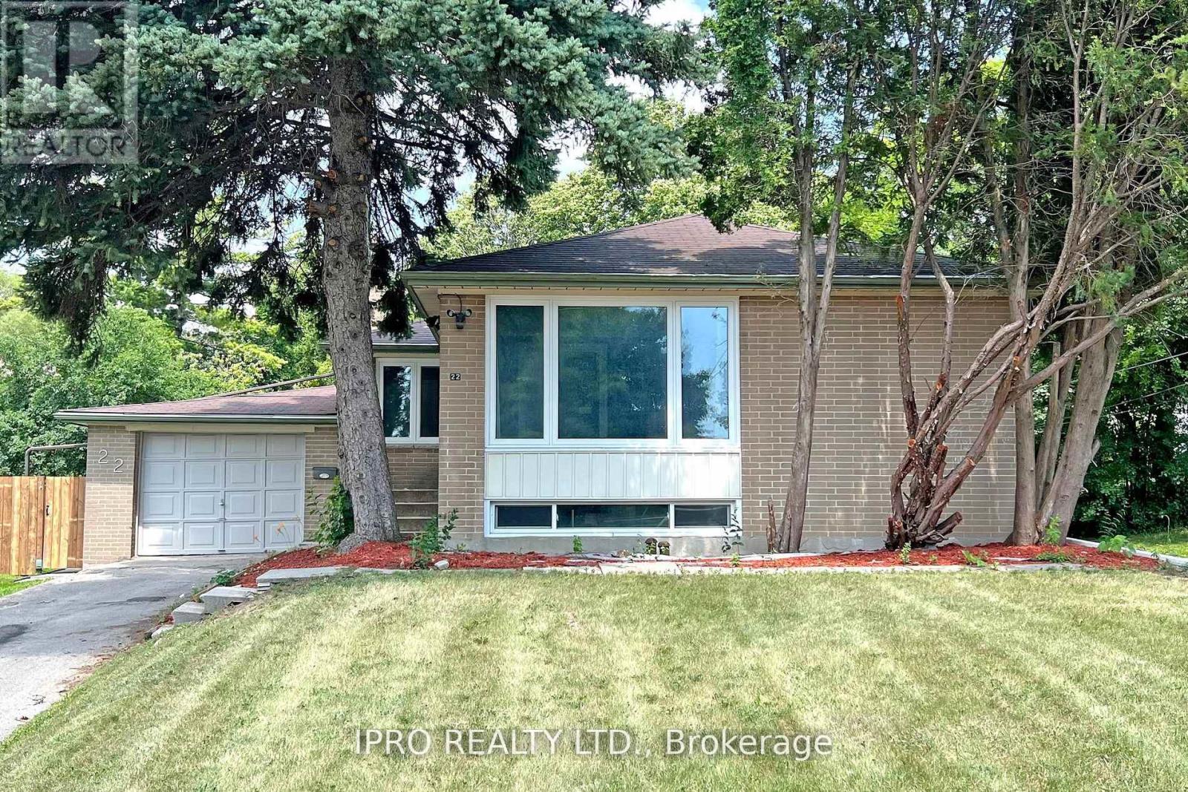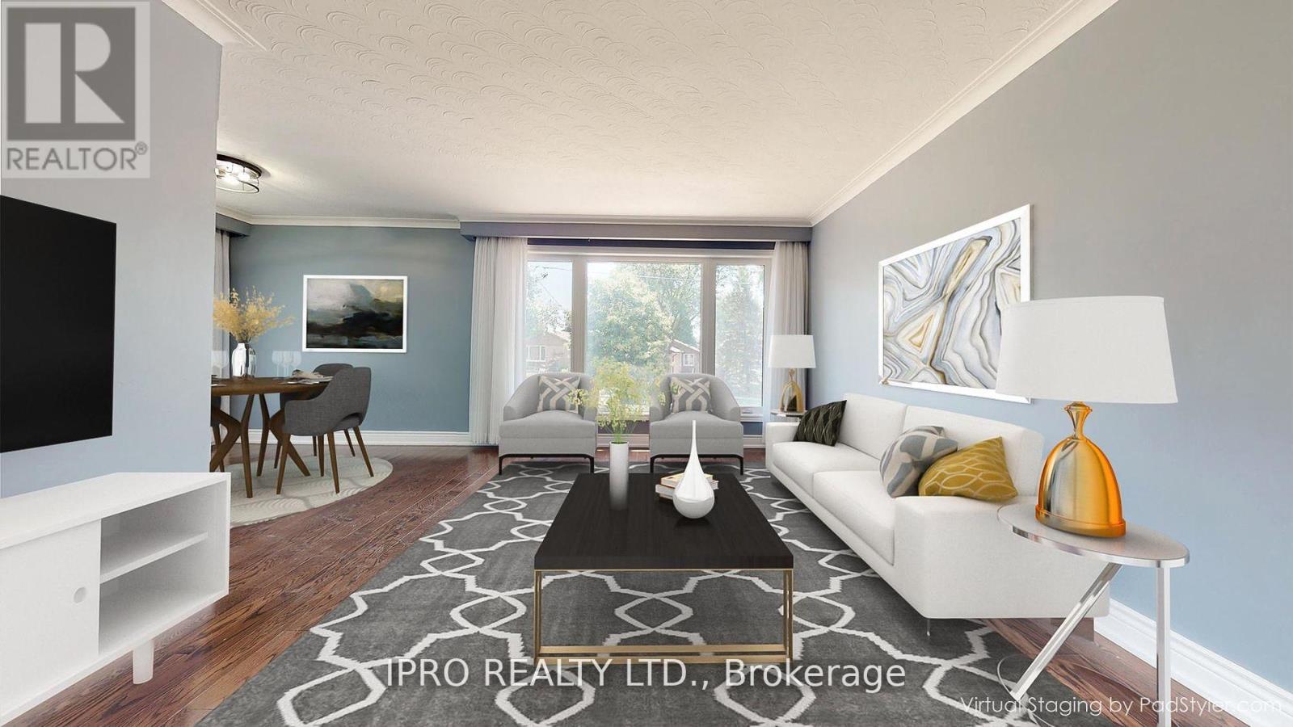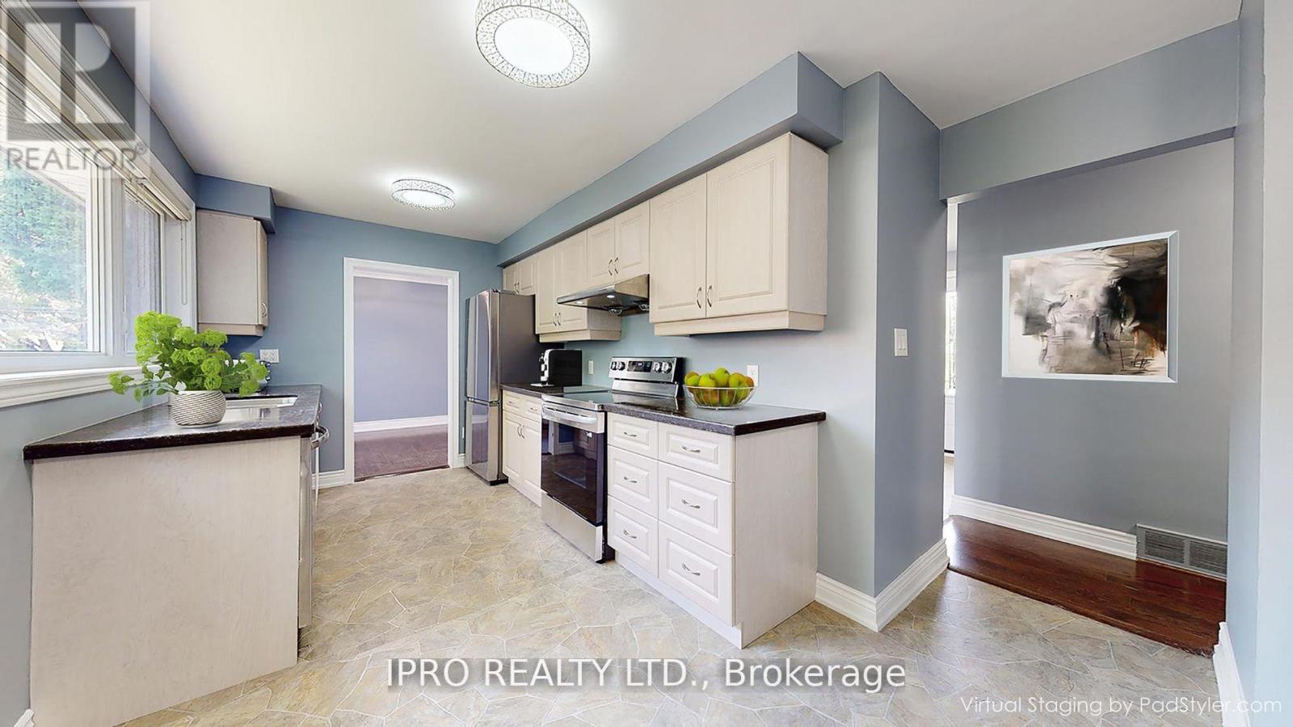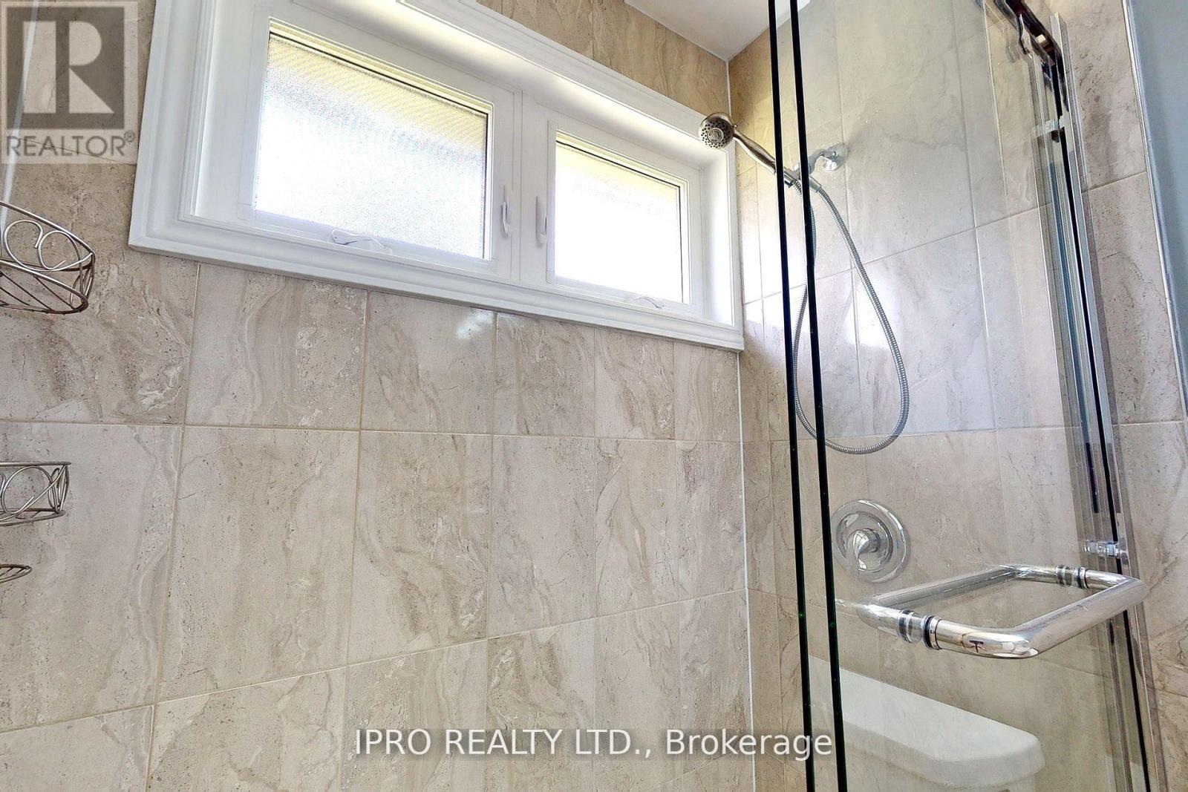5 Bedroom
2 Bathroom
Bungalow
Central Air Conditioning
Forced Air
$1,588,000
This very bright and spacious detached bungalow house features 3+2 bedrooms and 2 bathrooms, roughed in laundry on the main floor, new stainless-steel appliances. Sizeable L-shaped living/dining room. Hardwood thru-out. Just renovated spacious lower level (Nanny/in-law potential) with side entrance. Near public, Catholic, French Immersion and Private schools. Walk to the Broadlands Community Centre (Large Park, Tennis, Skating Rink, Swimming Pool). Steps to ravines, parks, nature trails, grocery stores, restaurants & TTC. Near Malls & Plazas. Easy access to DVP, 401 & 404. 15 Mins drive to Downtown. (id:34792)
Property Details
|
MLS® Number
|
C8352868 |
|
Property Type
|
Single Family |
|
Community Name
|
Parkwoods-Donalda |
|
Parking Space Total
|
4 |
Building
|
Bathroom Total
|
2 |
|
Bedrooms Above Ground
|
3 |
|
Bedrooms Below Ground
|
2 |
|
Bedrooms Total
|
5 |
|
Appliances
|
Dishwasher, Dryer, Hood Fan, Refrigerator, Two Stoves, Washer, Window Coverings |
|
Architectural Style
|
Bungalow |
|
Basement Development
|
Finished |
|
Basement Features
|
Separate Entrance |
|
Basement Type
|
N/a (finished) |
|
Construction Style Attachment
|
Detached |
|
Cooling Type
|
Central Air Conditioning |
|
Exterior Finish
|
Brick |
|
Flooring Type
|
Hardwood, Laminate |
|
Foundation Type
|
Concrete |
|
Heating Fuel
|
Natural Gas |
|
Heating Type
|
Forced Air |
|
Stories Total
|
1 |
|
Type
|
House |
|
Utility Water
|
Municipal Water |
Parking
Land
|
Acreage
|
No |
|
Sewer
|
Sanitary Sewer |
|
Size Depth
|
176 Ft |
|
Size Frontage
|
52 Ft |
|
Size Irregular
|
52.65 X 176.85 Ft ; 52.65*139.37*80.03*176.85 |
|
Size Total Text
|
52.65 X 176.85 Ft ; 52.65*139.37*80.03*176.85 |
Rooms
| Level |
Type |
Length |
Width |
Dimensions |
|
Basement |
Kitchen |
5.08 m |
2.9 m |
5.08 m x 2.9 m |
|
Basement |
Bedroom 4 |
6.3 m |
3.23 m |
6.3 m x 3.23 m |
|
Basement |
Bedroom 5 |
6.3 m |
2.6 m |
6.3 m x 2.6 m |
|
Basement |
Laundry Room |
3.18 m |
2.77 m |
3.18 m x 2.77 m |
|
Main Level |
Living Room |
5.04 m |
3.7 m |
5.04 m x 3.7 m |
|
Main Level |
Dining Room |
2.79 m |
2.72 m |
2.79 m x 2.72 m |
|
Main Level |
Kitchen |
5 m |
2.5 m |
5 m x 2.5 m |
|
Main Level |
Primary Bedroom |
3.86 m |
3.3 m |
3.86 m x 3.3 m |
|
Main Level |
Bedroom 2 |
3.95 m |
3.2 m |
3.95 m x 3.2 m |
|
Main Level |
Bedroom 3 |
3.87 m |
2.72 m |
3.87 m x 2.72 m |
https://www.realtor.ca/real-estate/26915550/22-royal-doulton-drive-toronto-parkwoods-donalda










































