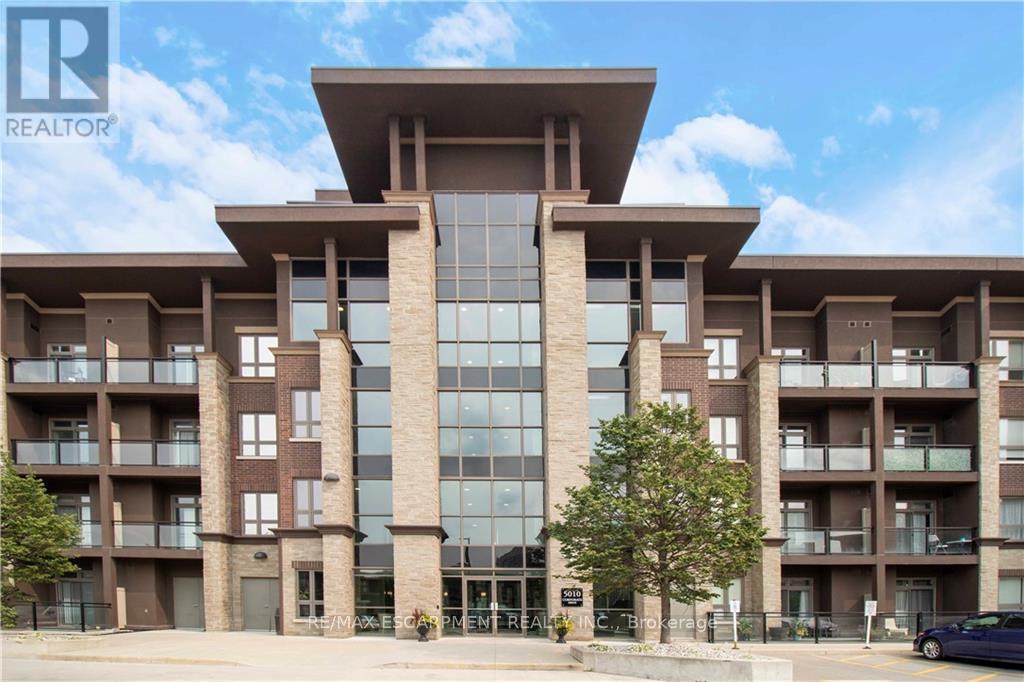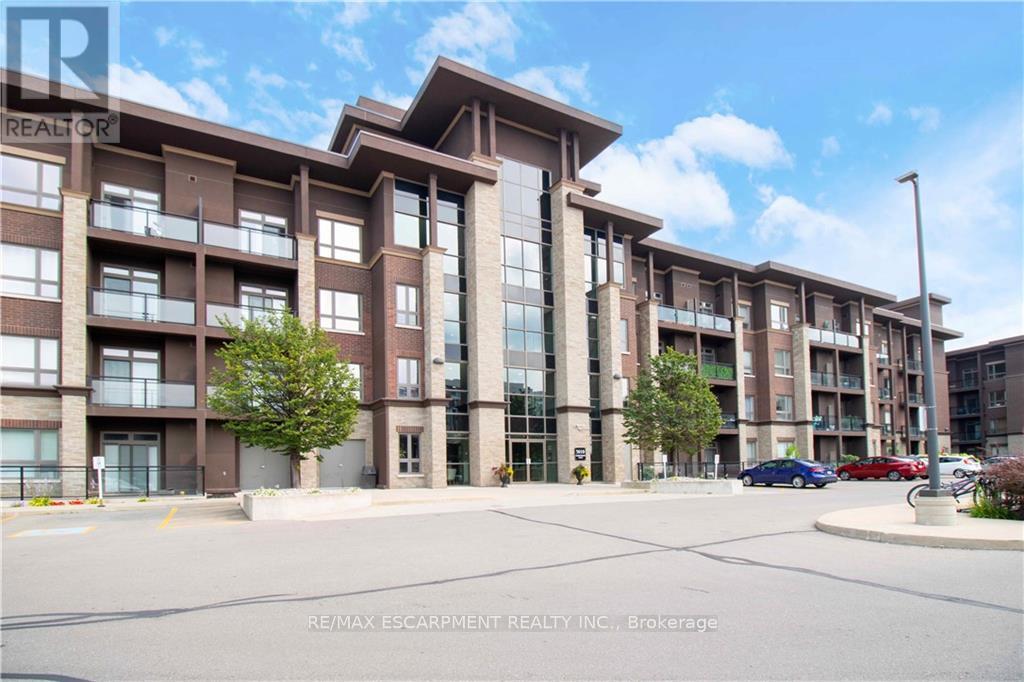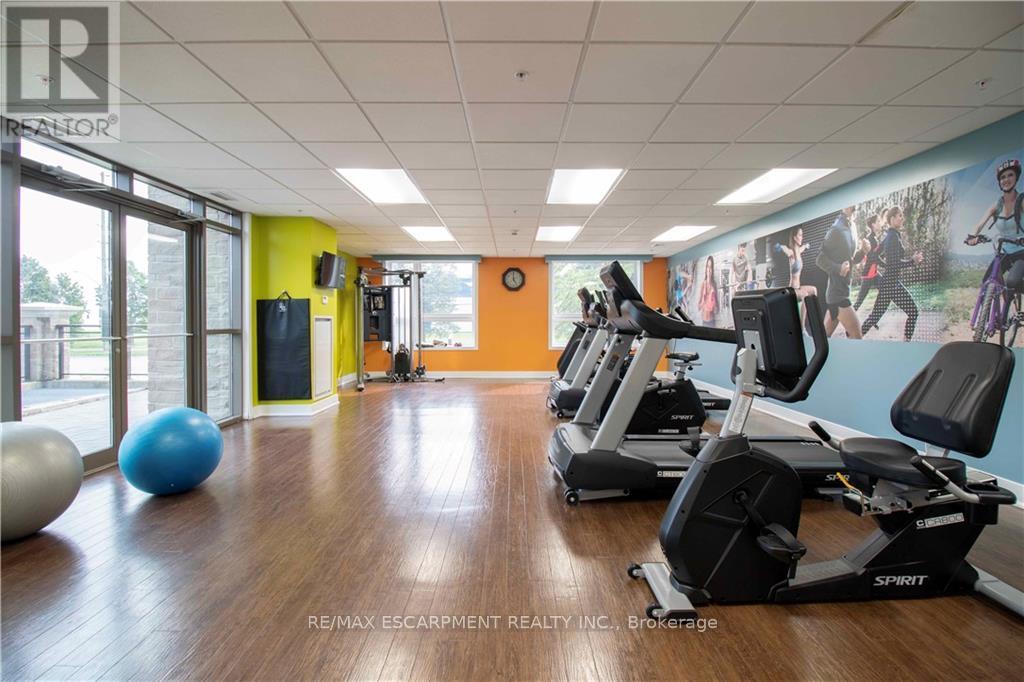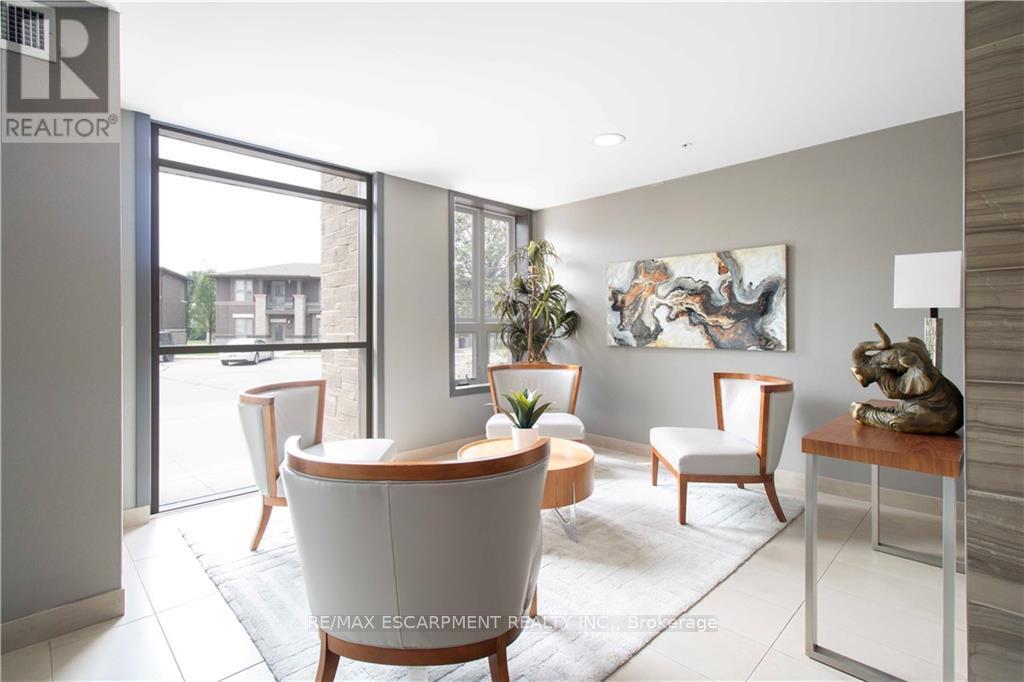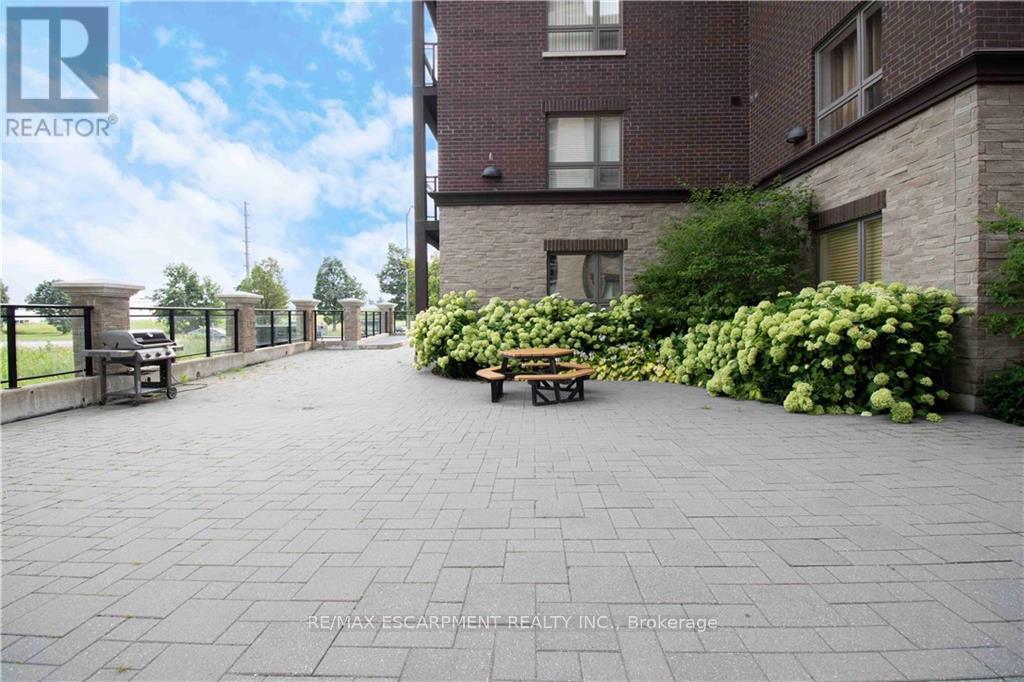(855) 500-SOLD
Info@SearchRealty.ca
230 - 5010 Corporate Drive Home For Sale Burlington, Ontario L7L 0H6
W8333064
Instantly Display All Photos
Complete this form to instantly display all photos and information. View as many properties as you wish.
2 Bedroom
1 Bathroom
Central Air Conditioning
Forced Air
$539,000Maintenance, Insurance, Common Area Maintenance, Heat, Water, Parking
$504.57 Monthly
Maintenance, Insurance, Common Area Maintenance, Heat, Water, Parking
$504.57 MonthlyStunning extensively upgraded 1 Bedroom + Den condo in VIBE complex. Hardwood throughout, granite and oversized tiles in kitchen, foyer & Bath. In suite laundry, 1 underground parking #129 and underground storage locker (Room 4 #254) included. Amenities: gym, theatre/party room and rooftop terrace. Close to go station, hwys, shopping and restaurants. (id:34792)
Property Details
| MLS® Number | W8333064 |
| Property Type | Single Family |
| Community Name | Uptown |
| Amenities Near By | Hospital, Place Of Worship, Public Transit, Schools |
| Community Features | Pet Restrictions, Community Centre |
| Features | Balcony |
| Parking Space Total | 1 |
Building
| Bathroom Total | 1 |
| Bedrooms Above Ground | 1 |
| Bedrooms Below Ground | 1 |
| Bedrooms Total | 2 |
| Amenities | Storage - Locker |
| Appliances | Dishwasher, Dryer, Microwave, Refrigerator, Stove, Washer |
| Cooling Type | Central Air Conditioning |
| Exterior Finish | Brick, Stucco |
| Flooring Type | Hardwood |
| Heating Type | Forced Air |
| Type | Apartment |
Parking
| Underground |
Land
| Acreage | No |
| Land Amenities | Hospital, Place Of Worship, Public Transit, Schools |
Rooms
| Level | Type | Length | Width | Dimensions |
|---|---|---|---|---|
| Main Level | Bedroom | 2.62 m | 4.98 m | 2.62 m x 4.98 m |
| Main Level | Den | 2.44 m | 3.05 m | 2.44 m x 3.05 m |
| Main Level | Living Room | 3.4 m | 5.74 m | 3.4 m x 5.74 m |
| Main Level | Laundry Room | Measurements not available | ||
| Main Level | Bathroom | Measurements not available | ||
| Main Level | Kitchen | 2.31 m | 2.84 m | 2.31 m x 2.84 m |
https://www.realtor.ca/real-estate/26886053/230-5010-corporate-drive-burlington-uptown


