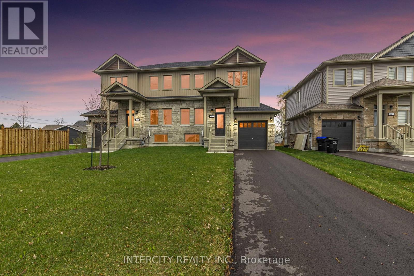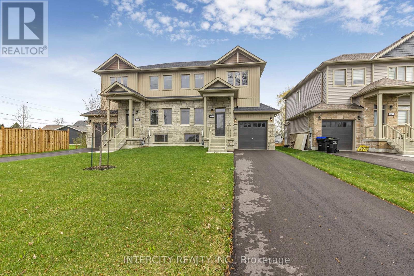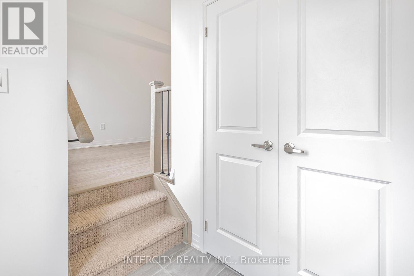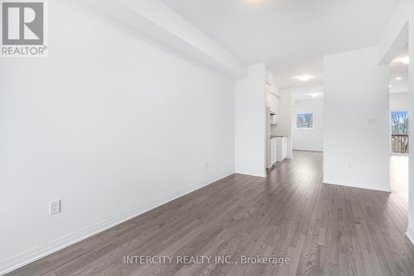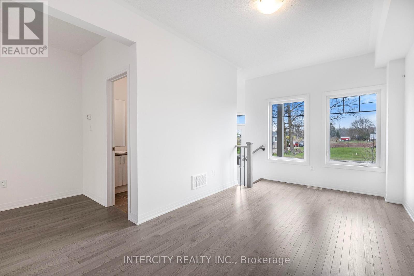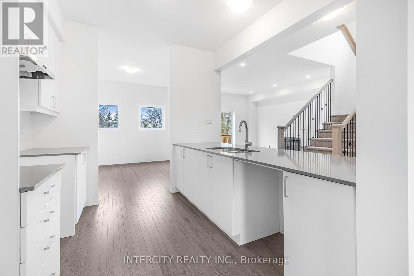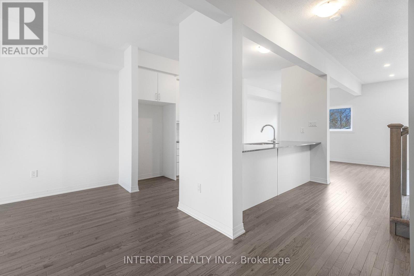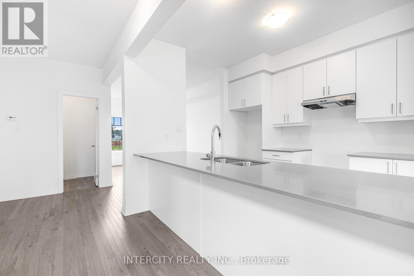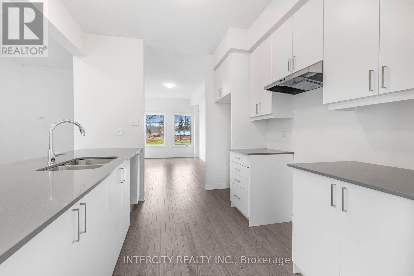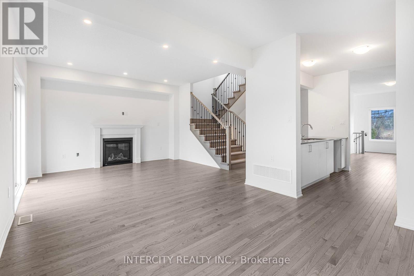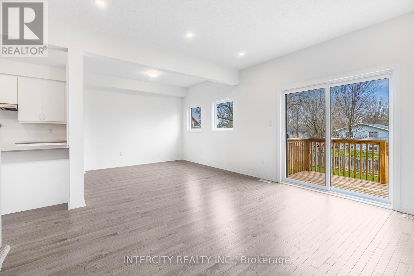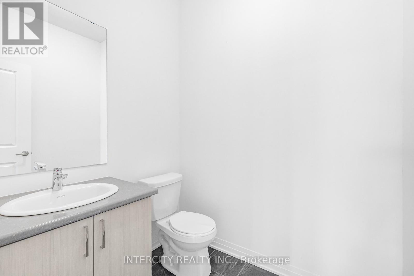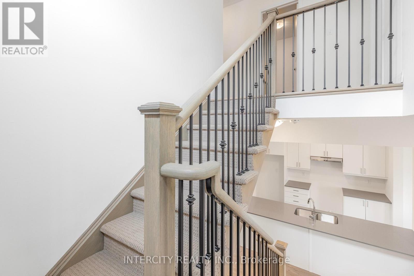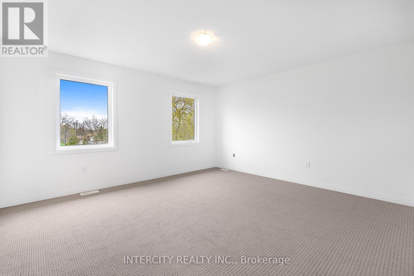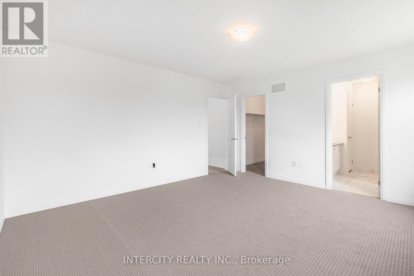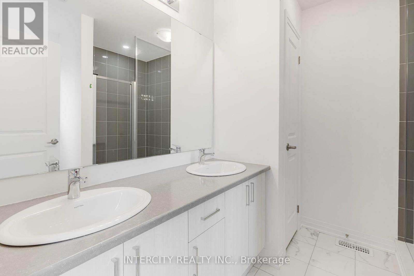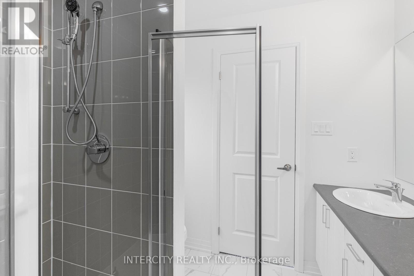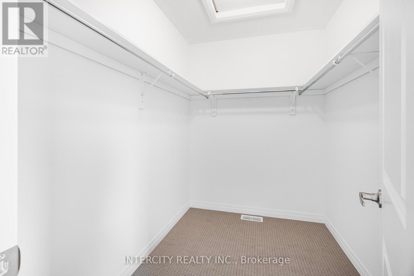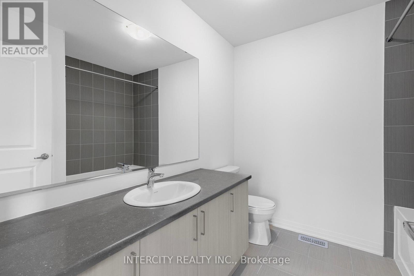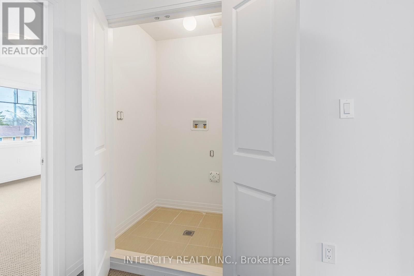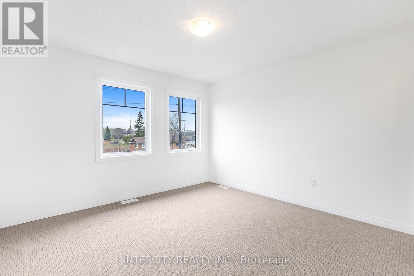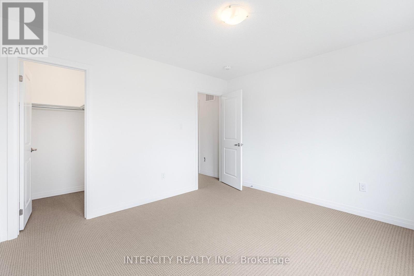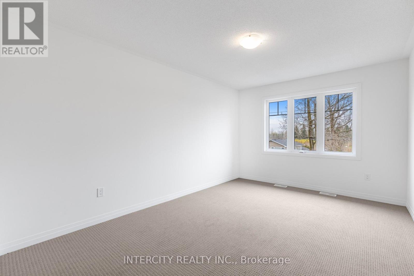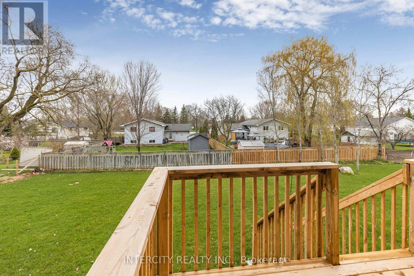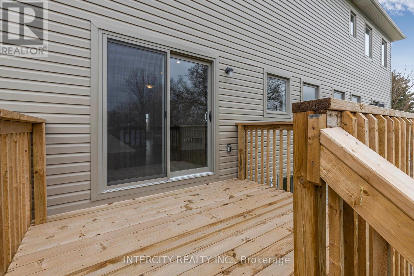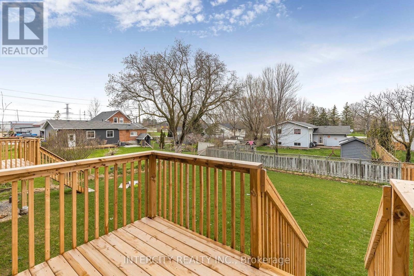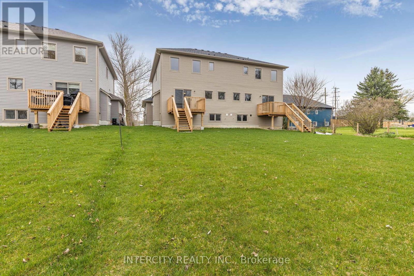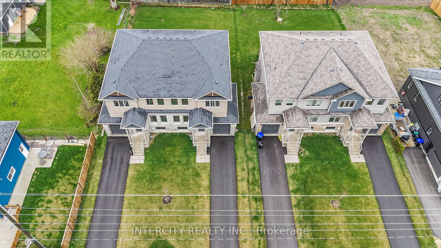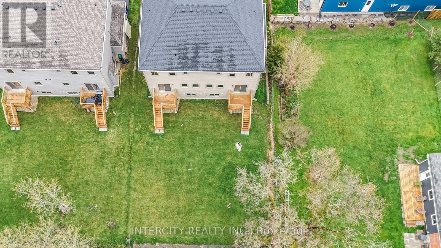3 Bedroom
3 Bathroom
Fireplace
Forced Air
$729,990
Buy Direct From Builders Inventory!! Discover Modern Living In This 1849 Sq.Ft. Brand-New Home, Situated In The Charming Town of Stayner. The Main Floor Welcomes You With Hardwood Flooring, Creating A Warm And Inviting Atmosphere. Retreat To The Comfort Of The Carpeted Bedrooms, Each Featuring A Spacious Walk-In Closet. The Stylish Kitchen Is Designed With Quartz Countertops, Offering Both Elegance and Functionality. In The Cozy Family Room, Relax by The Fireplace and Enjoy Quality Time With Loved Ones. The Property Boasts Ample Parking With Three Spots Available and a Large Yard Perfect For Outdoor Enjoyment. Upstairs, The Bathrooms Include Convenient Linen Closets, Providing Additional Storage Space. A Separate Entrance Leads To The Basement, Which Is Already Roughed In For A Bathroom and Includes A Laundry Hook-Up. Don't Miss The Opportunity To Call This Beautiful House Your New Home In The Friendly Town Of Stayner! **** EXTRAS **** *** 2.75% V.T.B Mortgage with 20% Down for 2 Years Available. *** (id:34792)
Property Details
|
MLS® Number
|
S8272160 |
|
Property Type
|
Single Family |
|
Community Name
|
Stayner |
|
Amenities Near By
|
Place Of Worship, Public Transit |
|
Parking Space Total
|
3 |
Building
|
Bathroom Total
|
3 |
|
Bedrooms Above Ground
|
3 |
|
Bedrooms Total
|
3 |
|
Appliances
|
Central Vacuum |
|
Basement Type
|
Full |
|
Construction Style Attachment
|
Semi-detached |
|
Exterior Finish
|
Brick, Vinyl Siding |
|
Fireplace Present
|
Yes |
|
Flooring Type
|
Hardwood, Ceramic, Carpeted |
|
Foundation Type
|
Poured Concrete |
|
Half Bath Total
|
1 |
|
Heating Fuel
|
Natural Gas |
|
Heating Type
|
Forced Air |
|
Stories Total
|
2 |
|
Type
|
House |
|
Utility Water
|
Municipal Water |
Parking
Land
|
Acreage
|
No |
|
Land Amenities
|
Place Of Worship, Public Transit |
|
Sewer
|
Sanitary Sewer |
|
Size Depth
|
164 Ft |
|
Size Frontage
|
33 Ft |
|
Size Irregular
|
33 X 164.73 Ft |
|
Size Total Text
|
33 X 164.73 Ft |
|
Zoning Description
|
Rs |
Rooms
| Level |
Type |
Length |
Width |
Dimensions |
|
Second Level |
Primary Bedroom |
4.14 m |
4.5 m |
4.14 m x 4.5 m |
|
Second Level |
Bedroom 2 |
3.23 m |
4.47 m |
3.23 m x 4.47 m |
|
Second Level |
Bedroom 3 |
3.56 m |
3.68 m |
3.56 m x 3.68 m |
|
Main Level |
Living Room |
3.47 m |
2.75 m |
3.47 m x 2.75 m |
|
Main Level |
Dining Room |
3.45 m |
2.84 m |
3.45 m x 2.84 m |
|
Main Level |
Kitchen |
3.05 m |
3.51 m |
3.05 m x 3.51 m |
|
Main Level |
Family Room |
4.14 m |
4.01 m |
4.14 m x 4.01 m |
https://www.realtor.ca/real-estate/26803745/345-quebec-street-clearview-stayner


