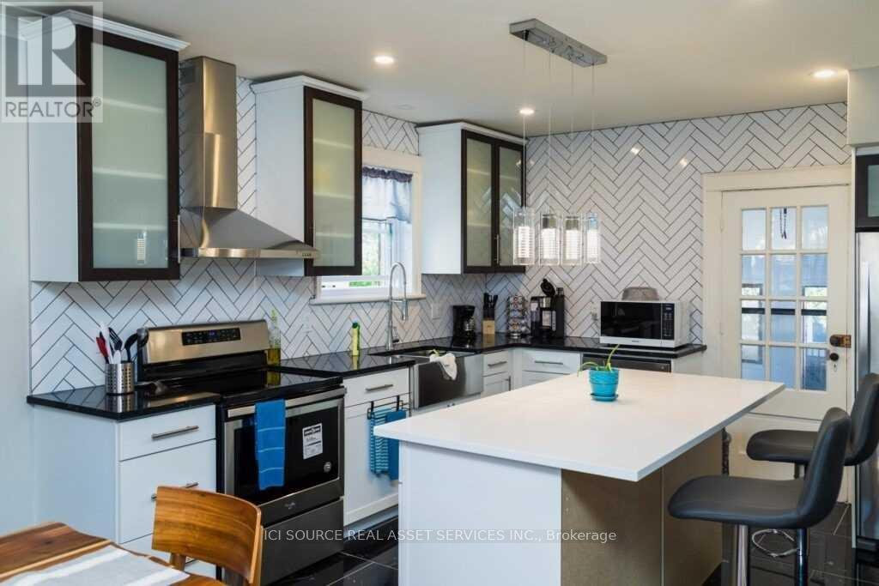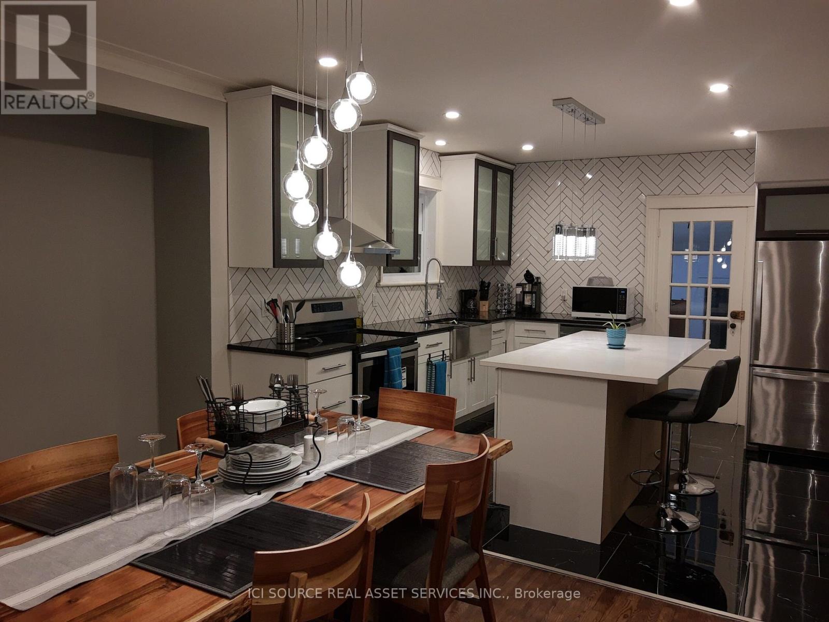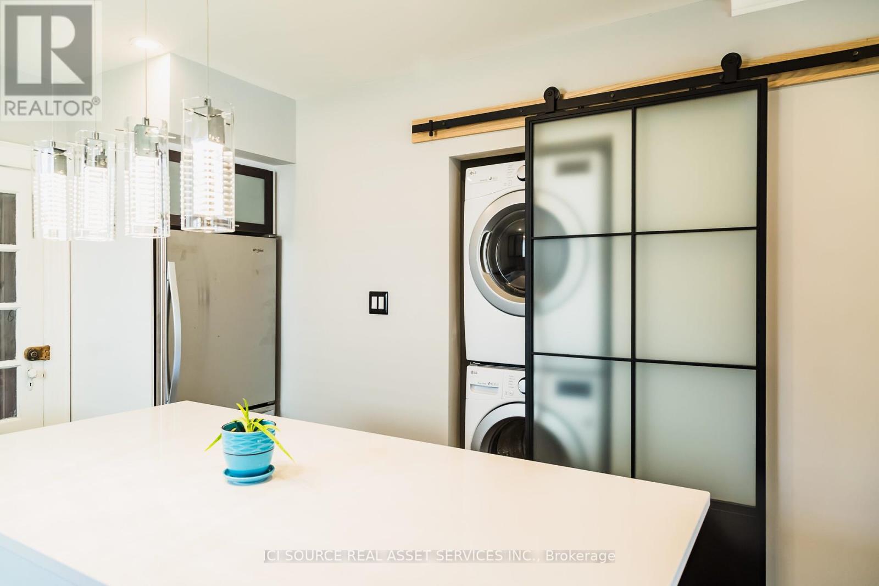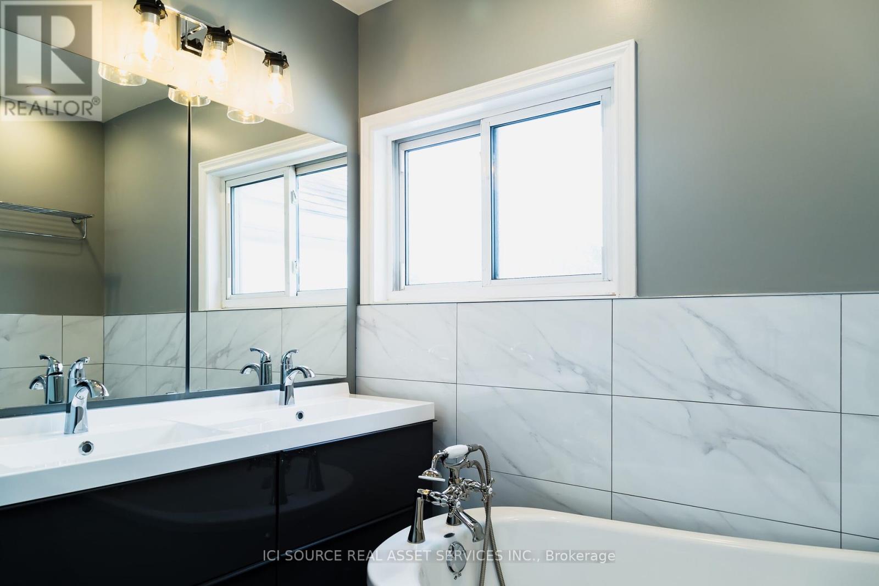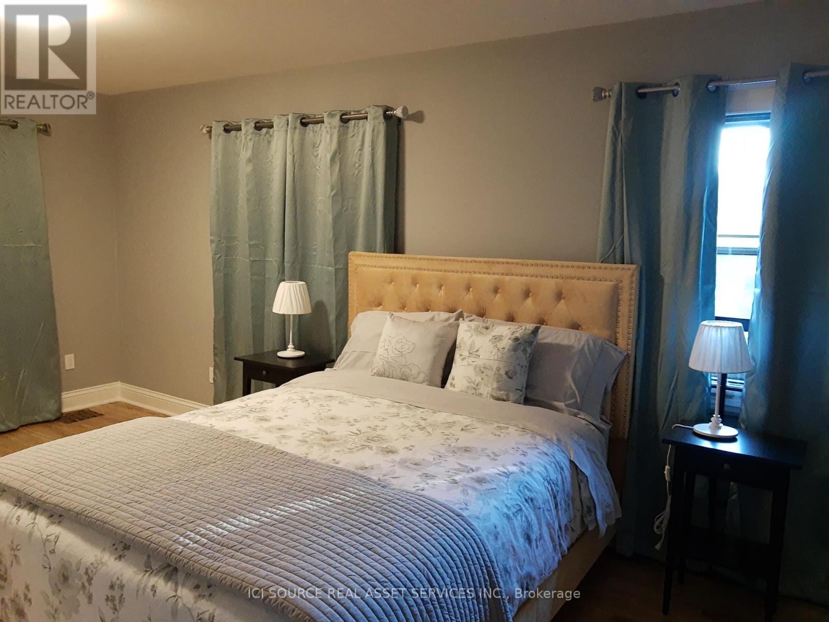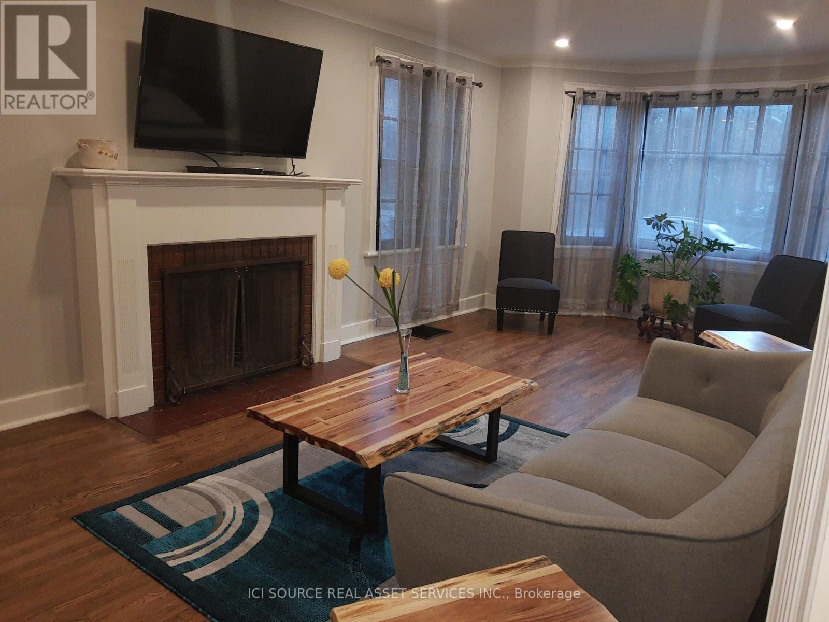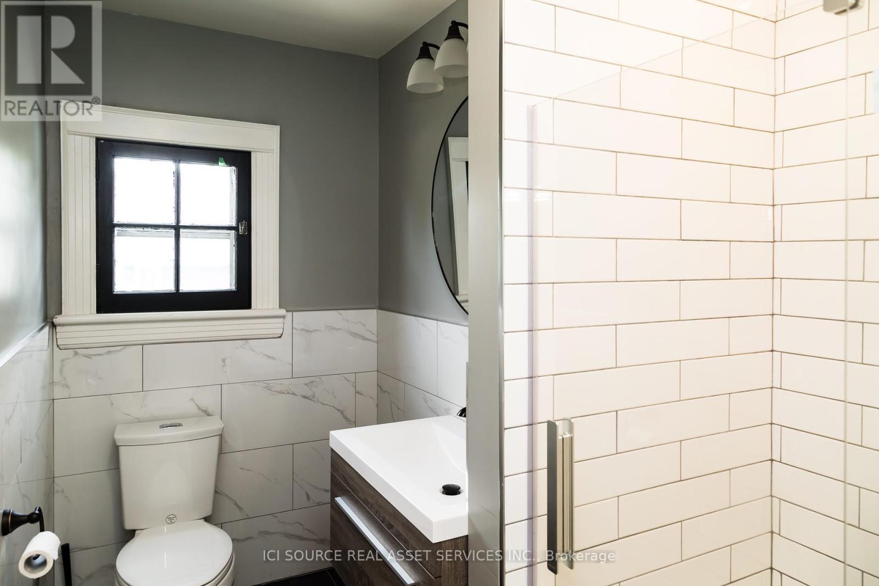4 Bedroom
4 Bathroom
Fireplace
Central Air Conditioning
Forced Air
$4,750 Monthly
Gorgeous 4 bedrooms, detached home with parking located in the prestigious Civic Hospital neighborhood. Ideal for executives or professionals, this home has been tastefully renovated and is steps from the Experimental Farm, Dows Lake, Civic Hospital, Royal Hospital. Traditional centre-hall floor plan with hardwood throughout. Modern open concept kitchen with quartz countertop and a large island. The second level boasts spacious master bedroom with ensuite bathroom and 3 other spacious rooms with large windows and a main Bathroom with soaker tub.Furnished all inclusive monthly rental is also available Long term rent is $4975+utilities unfurnished Monthly furnished rent starts at $5450/m+utilities **** EXTRAS **** 2 parkings, steps away from Civic hospital, Heart Institute. *For Additional Property Details Click The Brochure Icon Below* (id:34792)
Property Details
|
MLS® Number
|
X8172828 |
|
Property Type
|
Single Family |
|
Community Name
|
Ottawa |
|
Parking Space Total
|
3 |
Building
|
Bathroom Total
|
4 |
|
Bedrooms Above Ground
|
4 |
|
Bedrooms Total
|
4 |
|
Construction Style Attachment
|
Detached |
|
Cooling Type
|
Central Air Conditioning |
|
Exterior Finish
|
Brick |
|
Fireplace Present
|
Yes |
|
Foundation Type
|
Unknown |
|
Half Bath Total
|
1 |
|
Heating Type
|
Forced Air |
|
Stories Total
|
2 |
|
Type
|
House |
|
Utility Water
|
Municipal Water |
Parking
Land
|
Acreage
|
No |
|
Sewer
|
Sanitary Sewer |
|
Size Depth
|
100 Ft |
|
Size Frontage
|
47 Ft |
|
Size Irregular
|
47.5 X 100 Ft |
|
Size Total Text
|
47.5 X 100 Ft |
Rooms
| Level |
Type |
Length |
Width |
Dimensions |
|
Second Level |
Bedroom |
4.8 m |
9.7 m |
4.8 m x 9.7 m |
|
Second Level |
Bedroom 2 |
4.3 m |
3.66 m |
4.3 m x 3.66 m |
|
Second Level |
Bedroom 3 |
5.45 m |
3.04 m |
5.45 m x 3.04 m |
|
Second Level |
Bedroom 4 |
3.3 m |
2.7 m |
3.3 m x 2.7 m |
|
Main Level |
Living Room |
7.46 m |
3.35 m |
7.46 m x 3.35 m |
|
Main Level |
Dining Room |
3.81 m |
3.96 m |
3.81 m x 3.96 m |
|
Main Level |
Kitchen |
4.41 m |
2.9 m |
4.41 m x 2.9 m |
https://www.realtor.ca/real-estate/26667364/707-parkdale-avenue-ottawa-ottawa


