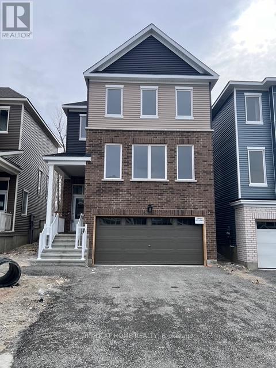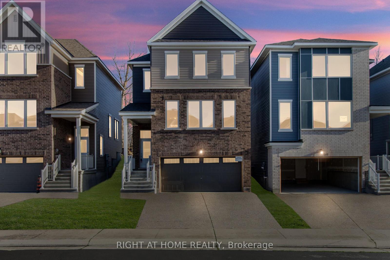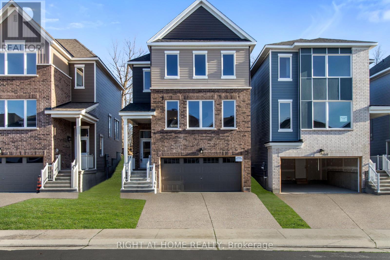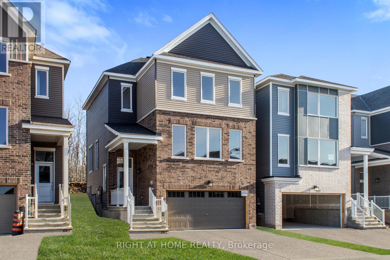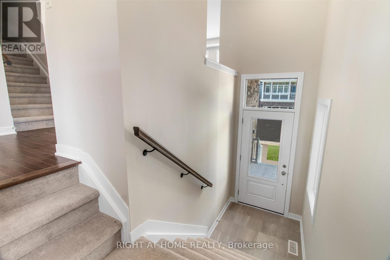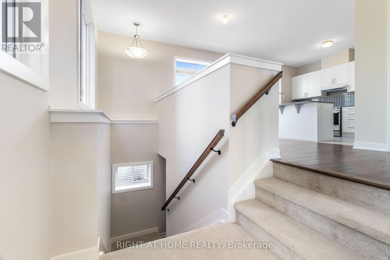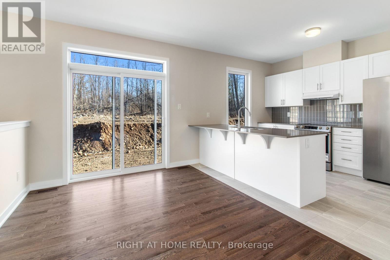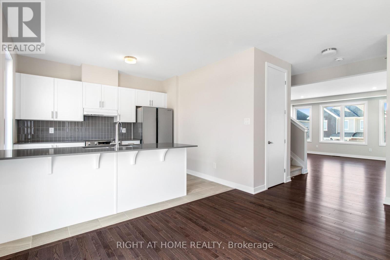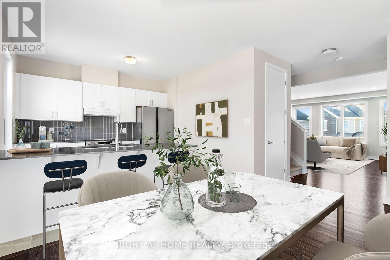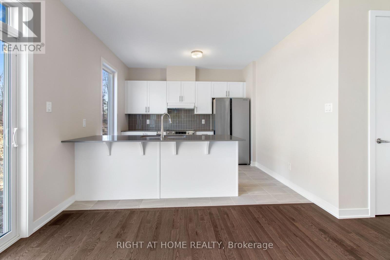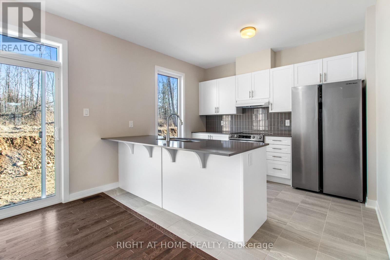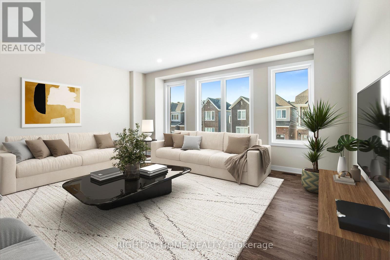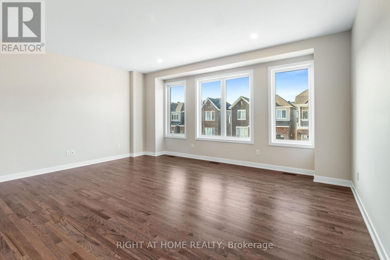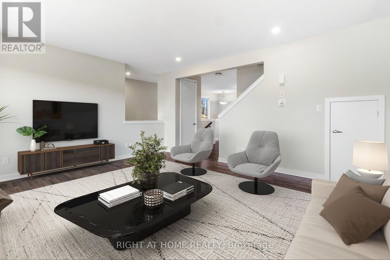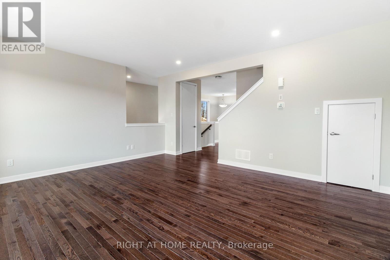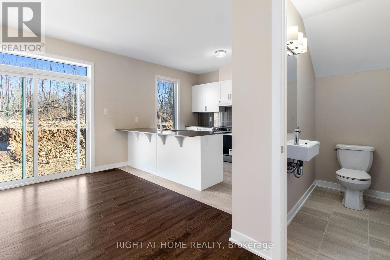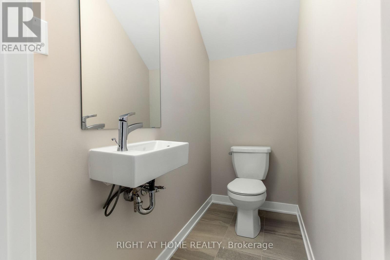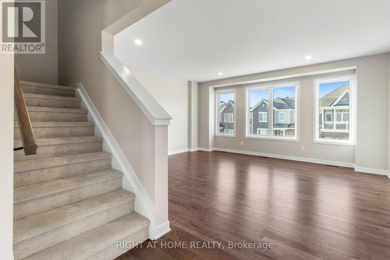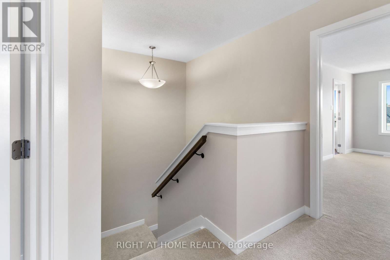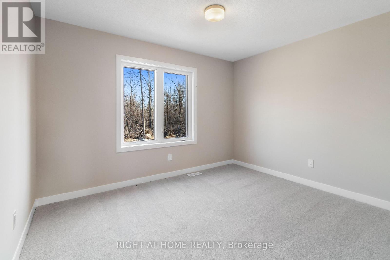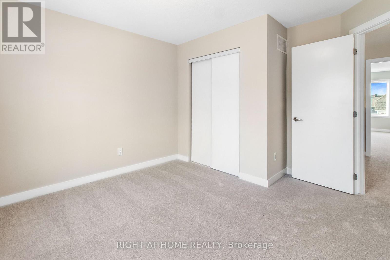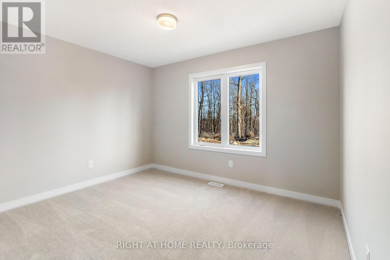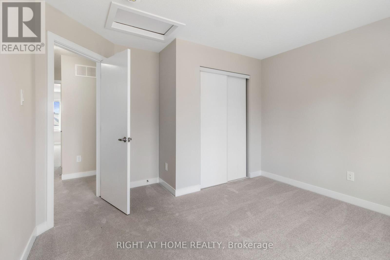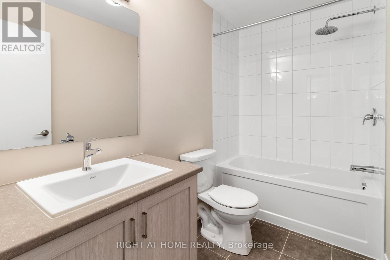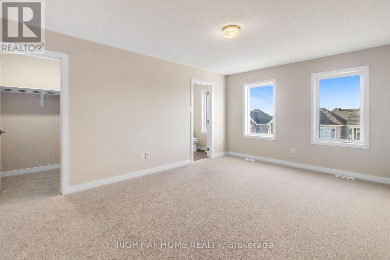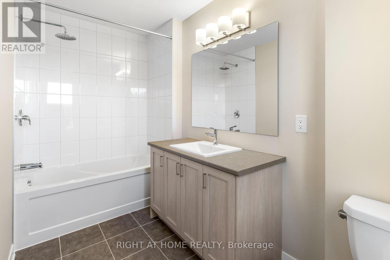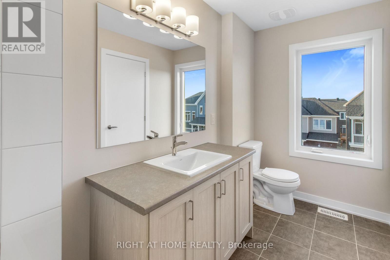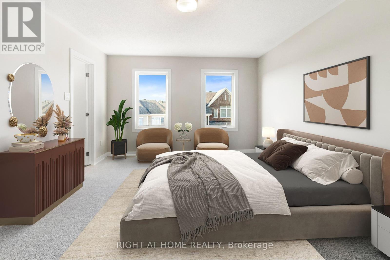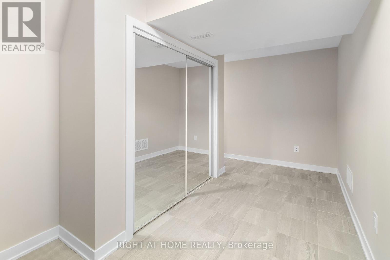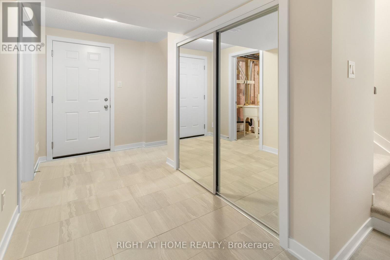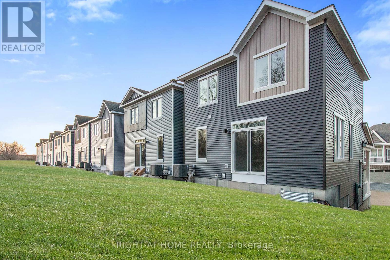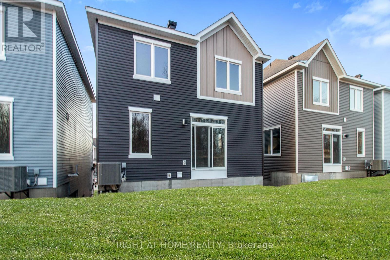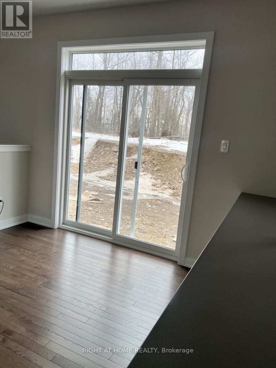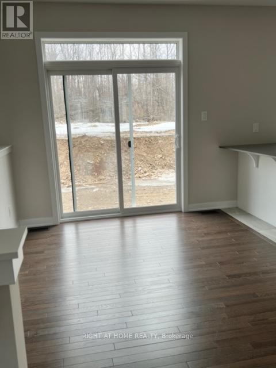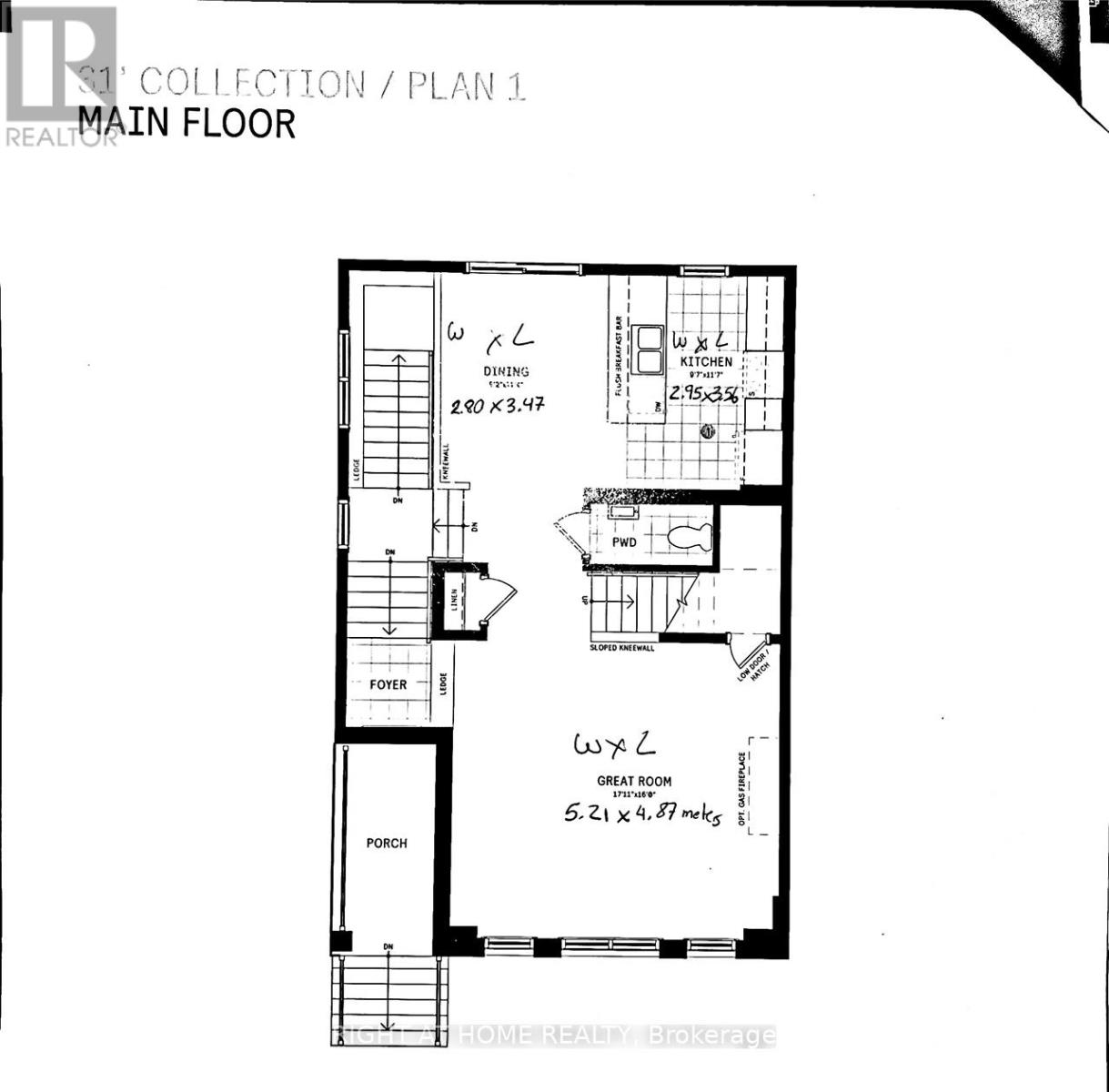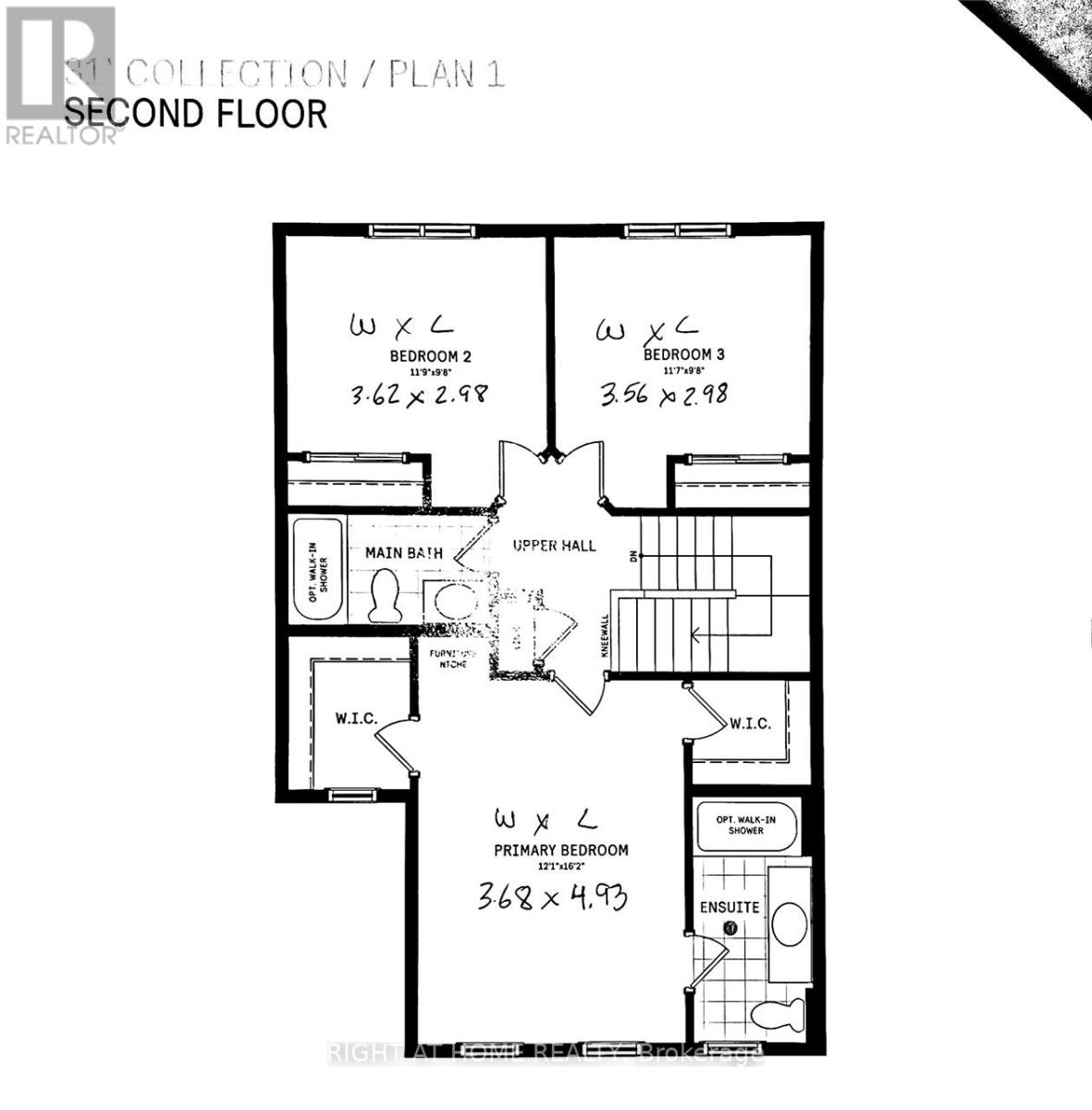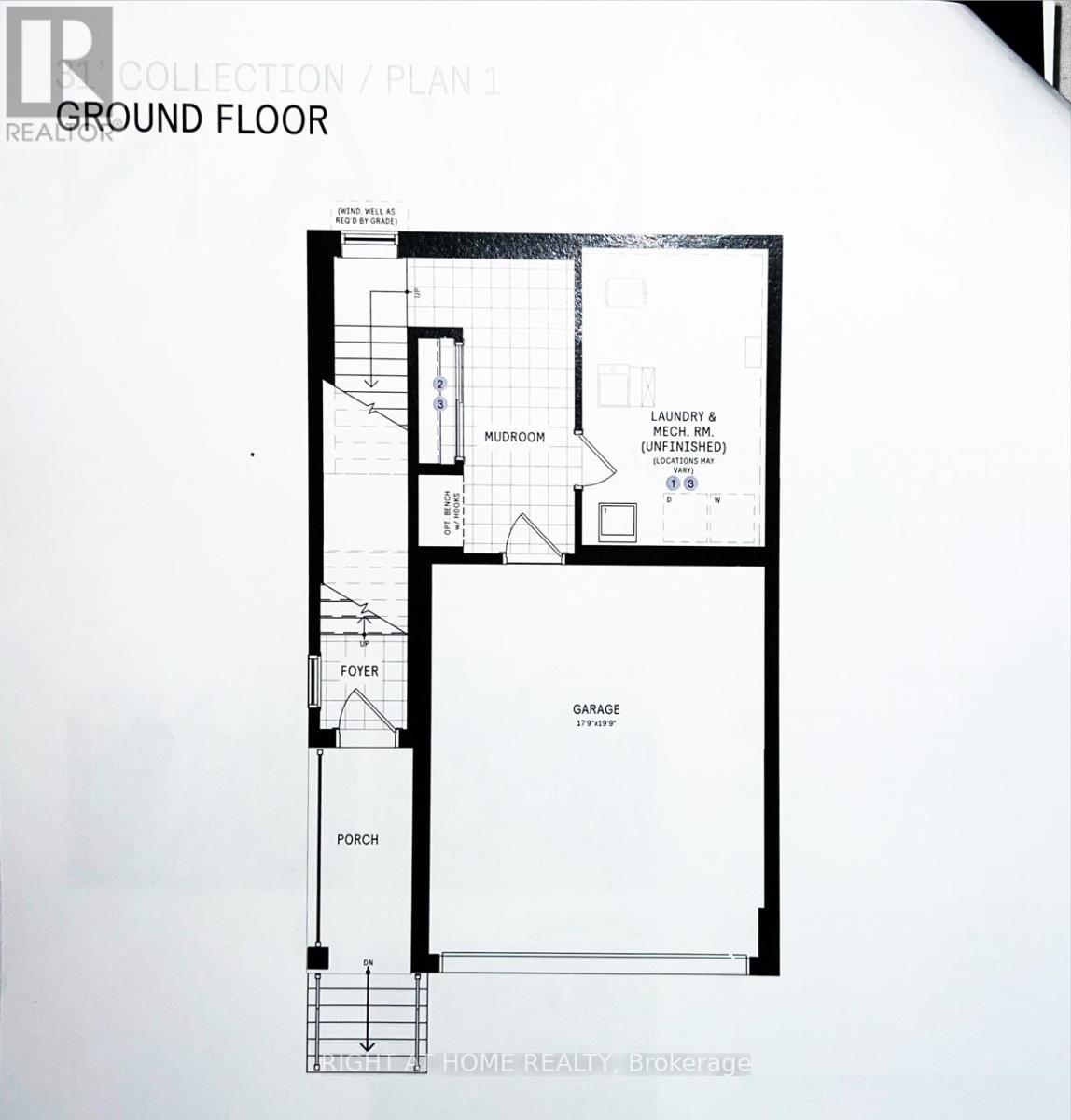3 Bedroom
3 Bathroom
Forced Air
$1,089,000
Introducing a stunning Caivan Home, exquisitely designed with luxury, comfort, and convenience in mind. This brand-new residence boasts providing ample room for you and your loved ones to thrive. Step inside and be greeted by a 9-foot ceiling on the main floor, creating an open and airy atmosphere throughout. quartz kitchen countertop that adds a touch of elegance. With a total of 3 bathrooms, convenience and privacy are prioritized for every resident. This remarkable property Backs onto a green area giving lots of privacy. Beautiful Hardwood, two car garage and lots more, Don't miss out on this!! **** EXTRAS **** Brand new (S/s Fridge, S/s Stove, B/I Dishwasher, Washer and Dryer, All Elfs. (id:34792)
Property Details
|
MLS® Number
|
X8130662 |
|
Property Type
|
Single Family |
|
Community Name
|
Nepean |
|
Parking Space Total
|
4 |
Building
|
Bathroom Total
|
3 |
|
Bedrooms Above Ground
|
3 |
|
Bedrooms Total
|
3 |
|
Basement Type
|
Crawl Space |
|
Construction Style Attachment
|
Detached |
|
Exterior Finish
|
Aluminum Siding, Brick Facing |
|
Flooring Type
|
Hardwood, Ceramic, Carpeted |
|
Half Bath Total
|
1 |
|
Heating Fuel
|
Natural Gas |
|
Heating Type
|
Forced Air |
|
Stories Total
|
2 |
|
Type
|
House |
|
Utility Water
|
Municipal Water |
Parking
Land
|
Acreage
|
No |
|
Sewer
|
Sanitary Sewer |
|
Size Depth
|
70 Ft |
|
Size Frontage
|
31 Ft |
|
Size Irregular
|
31 X 70.41 Ft |
|
Size Total Text
|
31 X 70.41 Ft |
Rooms
| Level |
Type |
Length |
Width |
Dimensions |
|
Second Level |
Primary Bedroom |
4.93 m |
3.68 m |
4.93 m x 3.68 m |
|
Second Level |
Bedroom 2 |
2.98 m |
3.62 m |
2.98 m x 3.62 m |
|
Second Level |
Bedroom 3 |
2.98 m |
3.62 m |
2.98 m x 3.62 m |
|
Main Level |
Great Room |
4.87 m |
5.21 m |
4.87 m x 5.21 m |
|
Main Level |
Dining Room |
3.47 m |
2.8 m |
3.47 m x 2.8 m |
|
Main Level |
Kitchen |
3.56 m |
2.95 m |
3.56 m x 2.95 m |
https://www.realtor.ca/real-estate/26605307/376-appalachian-circle-ottawa-nepean


