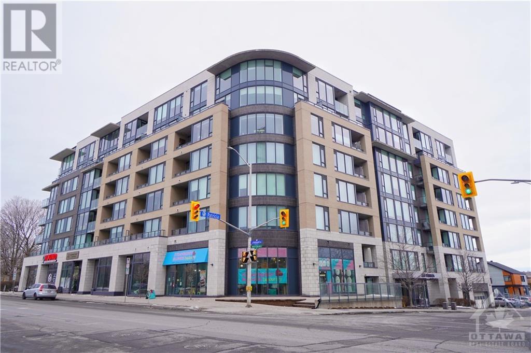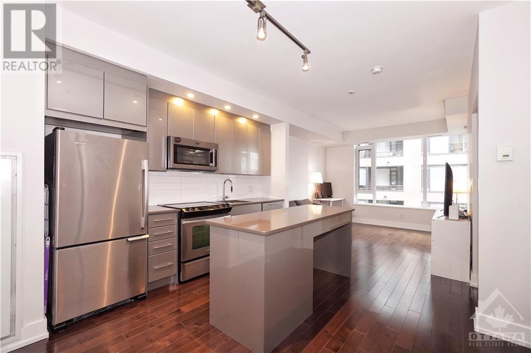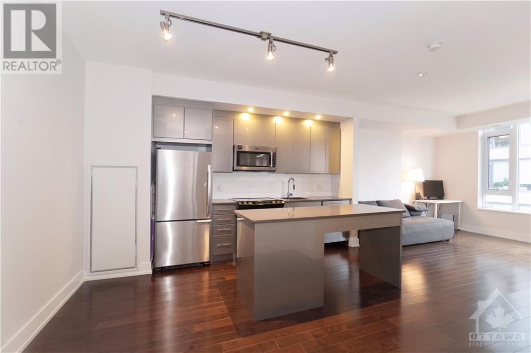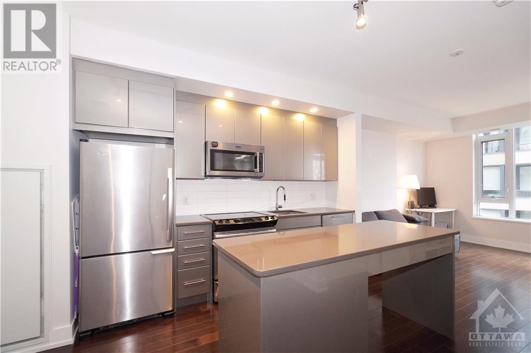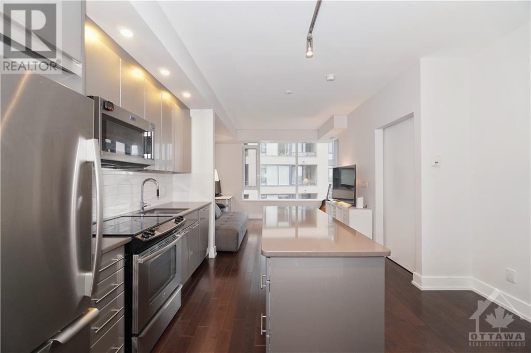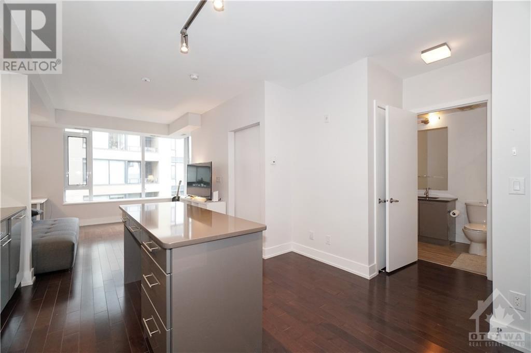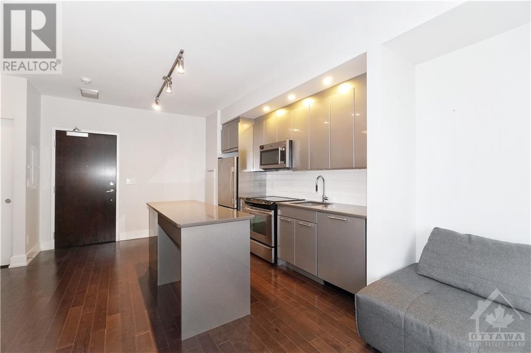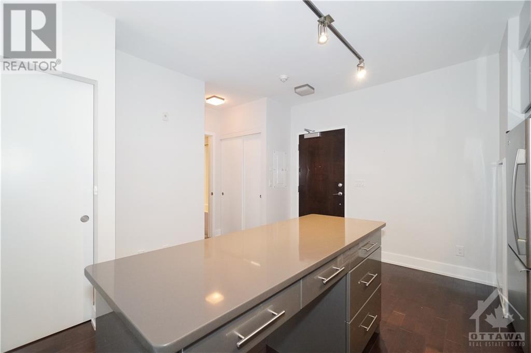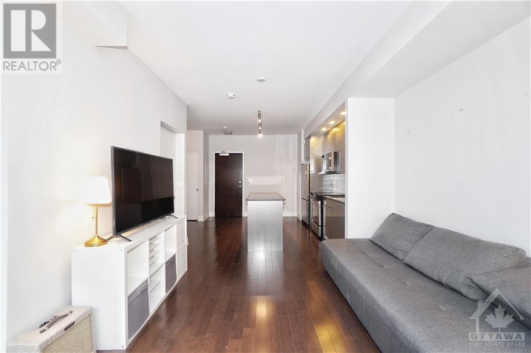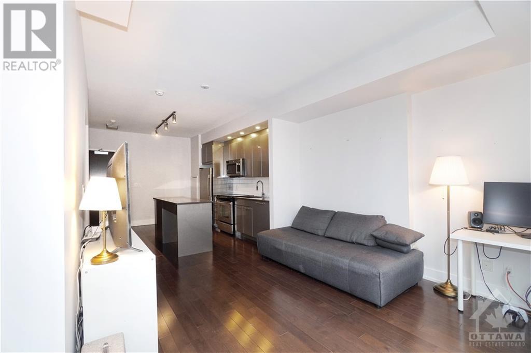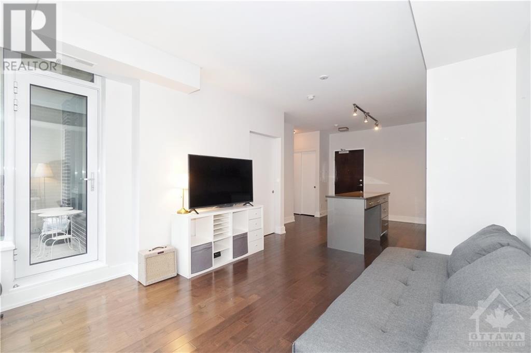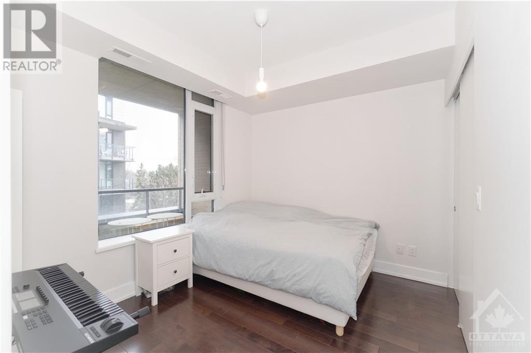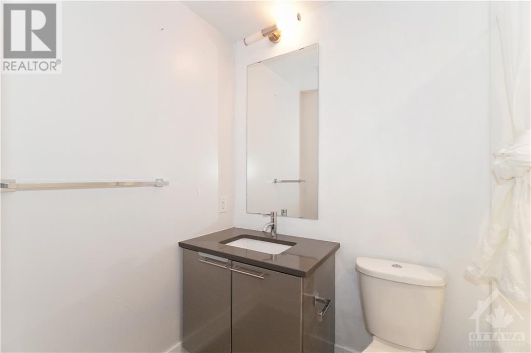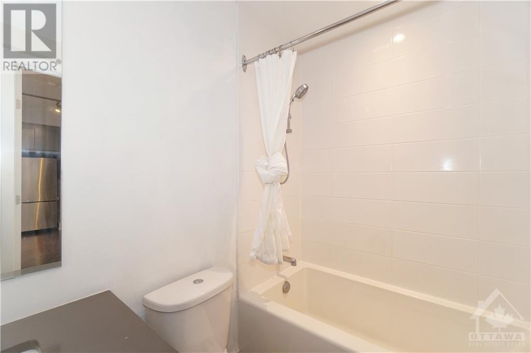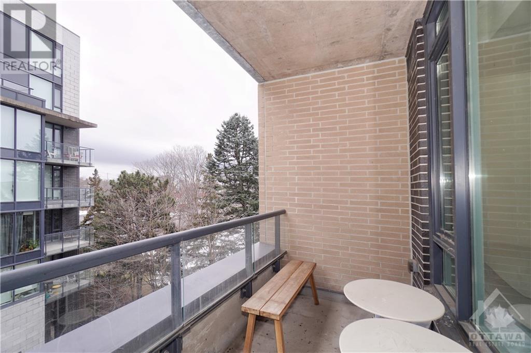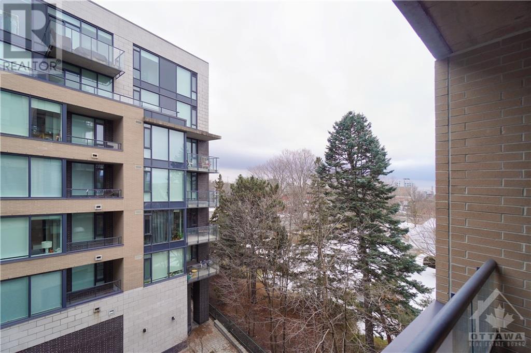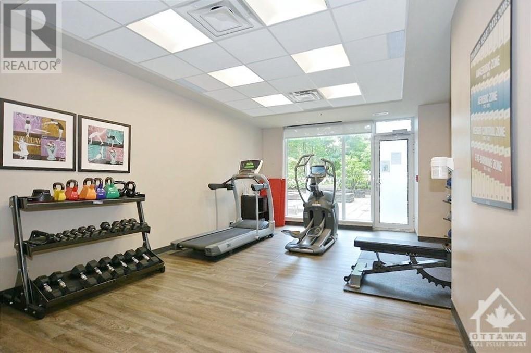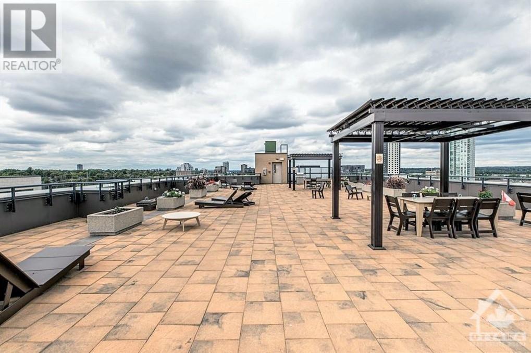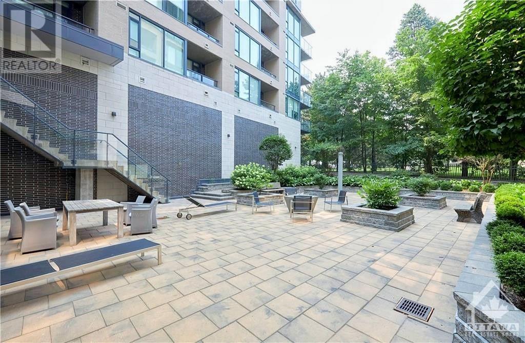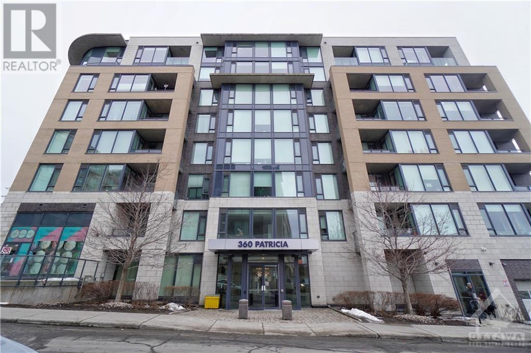360 Patricia Avenue Unit#509 Home For Sale Ottawa, Ontario K1Z 0A8
1378619
Instantly Display All Photos
Complete this form to instantly display all photos and information. View as many properties as you wish.
$429,900Maintenance, Property Management, Water, Other, See Remarks, Condominium Amenities, Reserve Fund Contributions
$457.03 Monthly
Maintenance, Property Management, Water, Other, See Remarks, Condominium Amenities, Reserve Fund Contributions
$457.03 MonthlyPRIME LOCATION! Right in the heart of WESTBORO. Sleek and Modern quiet condo with 1 bedroom + 1 bathroom + Parking + Locker + Private Balcony on the 5th floor. Sun-filled South facing, fronting on courtyard and away from the noise. This unit offers 9 ft ceiling, stunning hardwood floors throughout, open concept living area, floor to ceiling windows & patio door provide tons of natural light. Kitchen comes with stylish large island, quartz countertops, contemporary cabinets and stainless-steel appliances. Convenient in-suite laundry. Amenities includes: Wonderful underground parking, storage locker, fitness room, theatre, courtyard, rooftop terrace with BBQ, hot tub and fantastic city views. Enjoy Ultimate City living in WESTBORO: it offers one of the highest walk scores in Ottawa, close to many stores, restaurants, banks, recreation, Westboro beach and ONLY 10 mins to Downtown. (id:34792)
Property Details
| MLS® Number | 1378619 |
| Property Type | Single Family |
| Neigbourhood | WESTBORO |
| Amenities Near By | Public Transit, Recreation Nearby, Shopping |
| Community Features | Pets Allowed |
| Features | Balcony |
| Parking Space Total | 1 |
Building
| Bathroom Total | 1 |
| Bedrooms Above Ground | 1 |
| Bedrooms Total | 1 |
| Amenities | Storage - Locker, Laundry - In Suite, Exercise Centre |
| Appliances | Refrigerator, Dryer, Microwave Range Hood Combo, Stove, Washer |
| Basement Development | Not Applicable |
| Basement Type | None (not Applicable) |
| Constructed Date | 2013 |
| Cooling Type | Central Air Conditioning |
| Exterior Finish | Concrete |
| Flooring Type | Hardwood |
| Foundation Type | Poured Concrete |
| Heating Fuel | Natural Gas |
| Heating Type | Forced Air |
| Stories Total | 1 |
| Type | Apartment |
| Utility Water | Municipal Water |
Parking
| Underground |
Land
| Acreage | No |
| Land Amenities | Public Transit, Recreation Nearby, Shopping |
| Sewer | Municipal Sewage System |
| Zoning Description | Res |
Rooms
| Level | Type | Length | Width | Dimensions |
|---|---|---|---|---|
| Main Level | Kitchen | 11'6" x 10'3" | ||
| Main Level | Living Room | 11'6" x 15'4" | ||
| Main Level | Laundry Room | Measurements not available | ||
| Main Level | 3pc Bathroom | Measurements not available | ||
| Main Level | Bedroom | 11'0" x 9'3" |
https://www.realtor.ca/real-estate/26547963/360-patricia-avenue-unit509-ottawa-westboro


